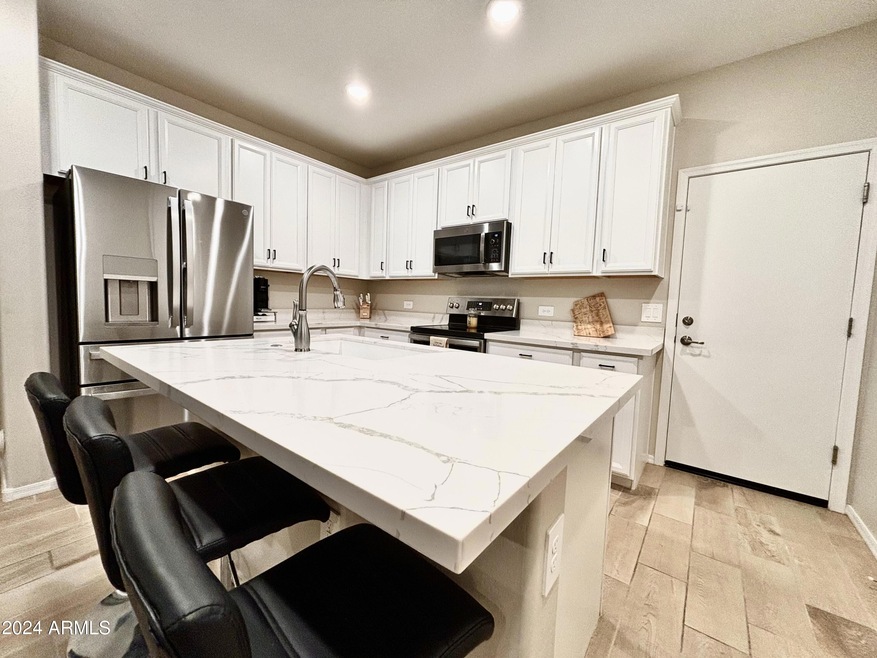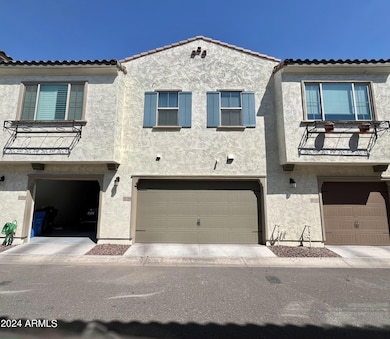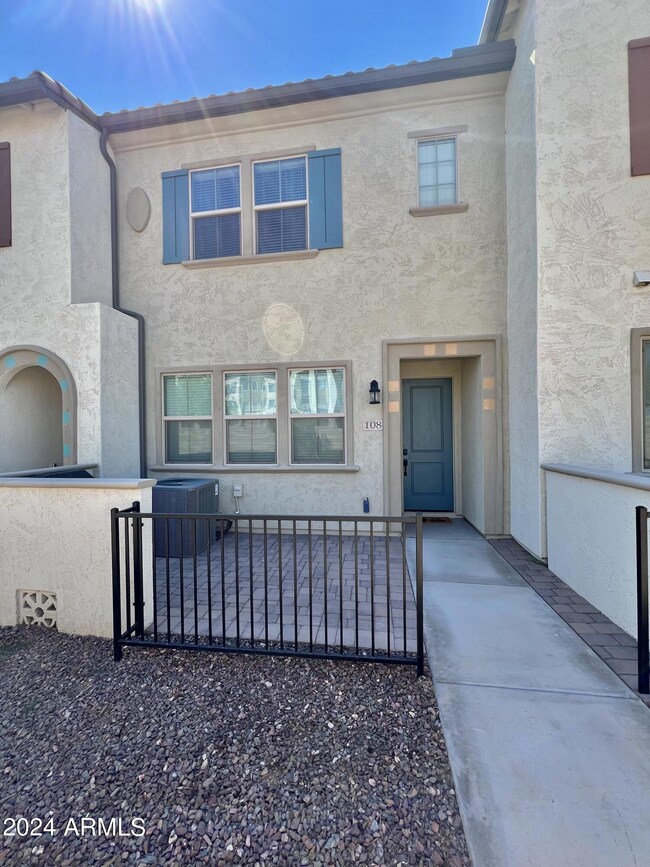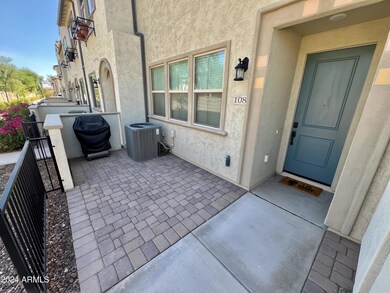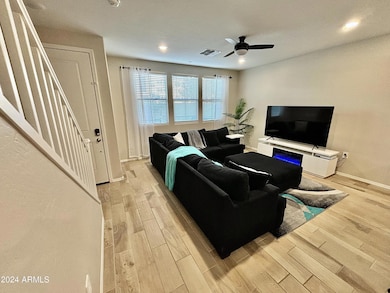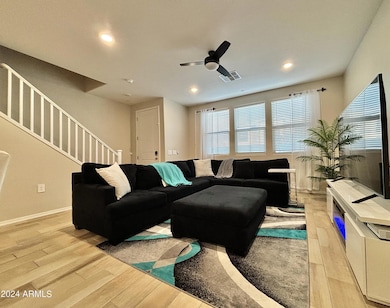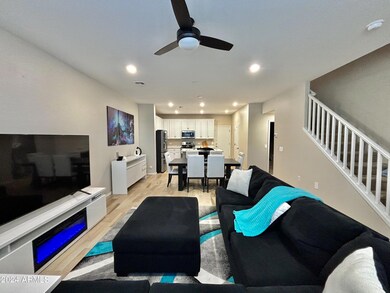
2625 S Peppertree Dr Unit 108 Gilbert, AZ 85295
San Tan Village NeighborhoodEstimated Value: $419,000 - $428,017
Highlights
- Gated Community
- Spanish Architecture
- Double Pane Windows
- Spectrum Elementary School Rated A
- Community Pool
- Dual Vanity Sinks in Primary Bathroom
About This Home
As of January 2025*****BACK ON THE MARKET 11/22/24, PREVIOUS BUYERS LOAN FELL THROUGH****** This stunning 3-bedroom townhome, located in a highly sought-after gated community less than a mile from San Tan Village, offers both convenience and modern living. Step inside to discover thoughtful upgrades, including an additional storage closet, a double vanity in the guest bathroom, and an elegant stair railing.
The kitchen is a true highlight, featuring white cabinetry paired with white quartz countertops, offering a clean, timeless aesthetic. Enjoy leisurely walks to the community pool or explore the beautiful neighborhood on your bike during your downtime. With its prime location and numerous upgrades, this home is sure to impress.
Owner is related to listing agent
Last Agent to Sell the Property
HomeSmart License #SA515730000 Listed on: 09/06/2024

Townhouse Details
Home Type
- Townhome
Est. Annual Taxes
- $1,546
Year Built
- Built in 2021
Lot Details
- 1,049 Sq Ft Lot
- Two or More Common Walls
HOA Fees
Parking
- 2 Car Garage
- Garage Door Opener
Home Design
- Spanish Architecture
- Wood Frame Construction
- Tile Roof
- Stucco
Interior Spaces
- 1,637 Sq Ft Home
- 2-Story Property
- Ceiling height of 9 feet or more
- Ceiling Fan
- Double Pane Windows
- Smart Home
Kitchen
- Breakfast Bar
- Built-In Microwave
- Kitchen Island
Flooring
- Carpet
- Tile
Bedrooms and Bathrooms
- 3 Bedrooms
- 2.5 Bathrooms
- Dual Vanity Sinks in Primary Bathroom
Outdoor Features
- Patio
Schools
- Spectrum Elementary School
- South Valley Jr. High Middle School
- Campo Verde High School
Utilities
- Refrigerated Cooling System
- Heating Available
- Water Softener
- High Speed Internet
- Cable TV Available
Listing and Financial Details
- Tax Lot 870
- Assessor Parcel Number 313-29-899
Community Details
Overview
- Association fees include roof repair, insurance, maintenance exterior
- Aam Association, Phone Number (866) 516-7424
- Val Vista Parcel 3 Association, Phone Number (866) 516-7424
- Association Phone (866) 516-7424
- Built by Tri Pointe
- Lakes At Annecy Parcel 3 A Block Condominium Plat Subdivision
Recreation
- Community Playground
- Community Pool
- Bike Trail
Security
- Gated Community
- Fire Sprinkler System
Ownership History
Purchase Details
Home Financials for this Owner
Home Financials are based on the most recent Mortgage that was taken out on this home.Purchase Details
Home Financials for this Owner
Home Financials are based on the most recent Mortgage that was taken out on this home.Similar Homes in Gilbert, AZ
Home Values in the Area
Average Home Value in this Area
Purchase History
| Date | Buyer | Sale Price | Title Company |
|---|---|---|---|
| Sharon Elaine Martella Revocable Declaration | $415,000 | Wfg National Title Insurance C | |
| Kilgore Brody W | $431,066 | None Listed On Document |
Mortgage History
| Date | Status | Borrower | Loan Amount |
|---|---|---|---|
| Previous Owner | Kilgore Brody W | $409,512 |
Property History
| Date | Event | Price | Change | Sq Ft Price |
|---|---|---|---|---|
| 01/23/2025 01/23/25 | Sold | $415,000 | -3.5% | $254 / Sq Ft |
| 10/10/2024 10/10/24 | Price Changed | $429,999 | -2.3% | $263 / Sq Ft |
| 09/06/2024 09/06/24 | For Sale | $439,900 | +2.0% | $269 / Sq Ft |
| 08/29/2022 08/29/22 | Sold | $431,066 | 0.0% | $263 / Sq Ft |
| 07/27/2021 07/27/21 | Pending | -- | -- | -- |
| 07/22/2021 07/22/21 | For Sale | $431,066 | -- | $263 / Sq Ft |
Tax History Compared to Growth
Tax History
| Year | Tax Paid | Tax Assessment Tax Assessment Total Assessment is a certain percentage of the fair market value that is determined by local assessors to be the total taxable value of land and additions on the property. | Land | Improvement |
|---|---|---|---|---|
| 2025 | $1,533 | $21,151 | -- | -- |
| 2024 | $1,546 | $20,144 | -- | -- |
| 2023 | $1,546 | $32,660 | $6,530 | $26,130 |
| 2022 | $1,499 | $27,270 | $5,450 | $21,820 |
| 2021 | $92 | $1,440 | $1,440 | $0 |
Agents Affiliated with this Home
-
John Kilgore Jr
J
Seller's Agent in 2025
John Kilgore Jr
HomeSmart
(623) 889-7100
2 in this area
4 Total Sales
-
Patrick Kaiser

Buyer's Agent in 2025
Patrick Kaiser
My Home Group
(602) 768-2767
2 in this area
106 Total Sales
-
Craig Tucker
C
Seller's Agent in 2022
Craig Tucker
Tri Pointe Homes Arizona Realty
(480) 970-6000
94 in this area
474 Total Sales
Map
Source: Arizona Regional Multiple Listing Service (ARMLS)
MLS Number: 6753446
APN: 313-29-899
- 2631 S Sulley Dr Unit 106
- 2631 S Sulley Dr Unit 104
- 2661 S Sulley Dr Unit 106
- 2658 S Sulley Dr Unit 106
- 2658 S Sulley Dr Unit 105
- 2658 S Sulley Dr Unit 108
- 2663 S Equestrian Dr Unit 105
- 2663 S Equestrian Dr Unit 106
- 2660 S Equestrian Dr Unit 103
- 1849 E Chelsea Ln Unit 107
- 1825 E Hampton Ln Unit 108
- 1823 E Chelsea Ln Unit 106
- 164XX E Frye Rd Unit 2
- 164XX E Frye Rd Unit 1
- 2628 S Voyager Dr Unit 104
- 2670 S Voyager Dr Unit 108
- 2722 S Cavalier Dr Unit 101
- 2765 S Cavalier Dr Unit 102
- 1851 E Frye Rd Unit 101
- 1744 E Boston St
- 2625 S Peppertree Dr Unit 103
- 2625 S Peppertree Dr Unit 111
- 2625 S Peppertree Dr
- 2625 S Peppertree Dr Unit 102
- 2625 S Peppertree Dr Unit 105
- 2632 R S Peppertree Dr
- 2632 S Peppertree Dr Unit 103
- 2632 S Peppertree Dr Unit 102
- 2632 S Peppertree Dr Unit 108
- 2631 S Sulley Dr Unit 108
- 2631 S Sulley Dr Unit 105
- 2626 S Sulley Dr Unit 109
- 2626 S Sulley Dr Unit 104
- 2626 S Sulley Dr Unit 107
- 2626 S Sulley Dr Unit 105
- 2626 S Sulley Dr Unit 102
- 2626 S Sulley Dr Unit 101
- 2661 S Sulley Dr Unit 104
- 2661 S Sulley Dr Unit 110
- 2661 S Sulley Dr
