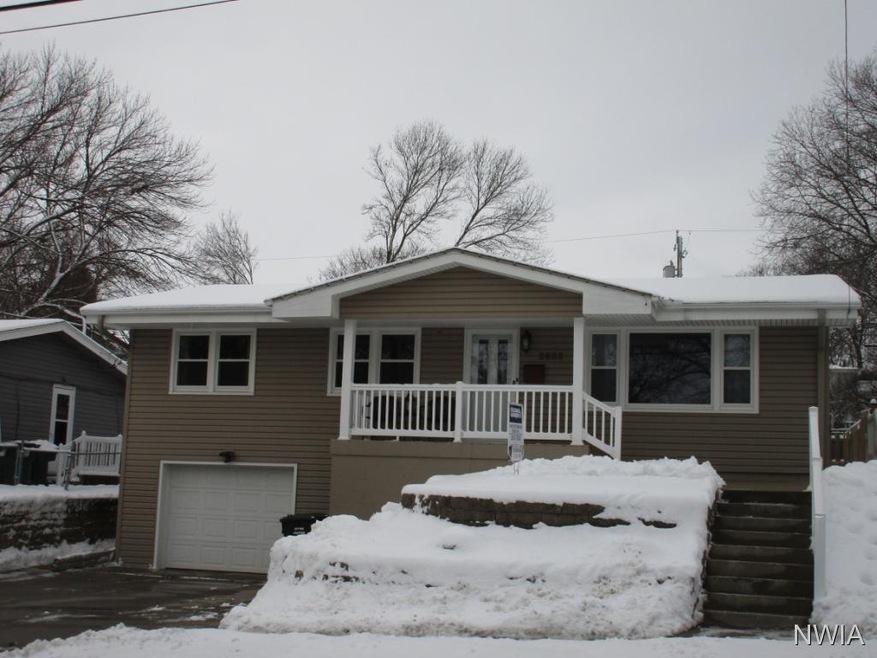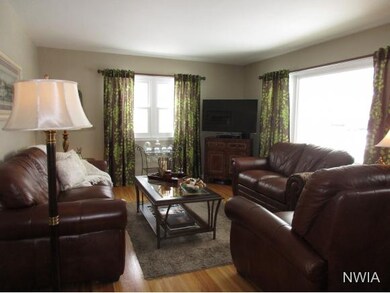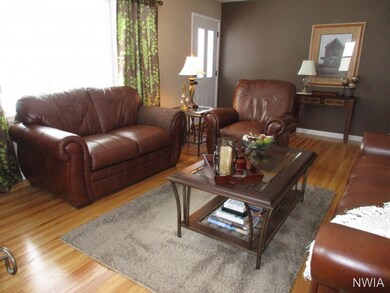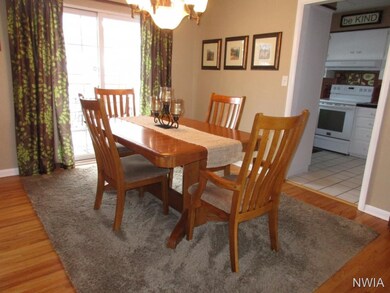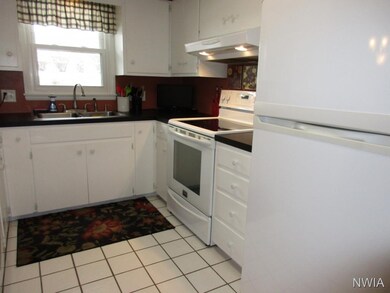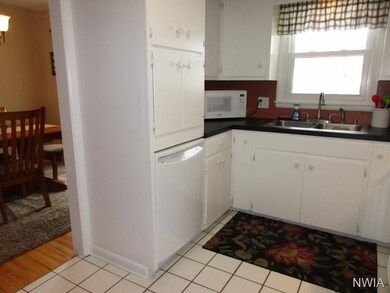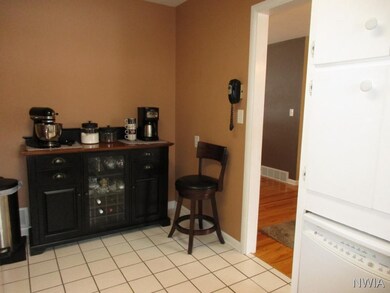
2625 S Saint Aubin St Sioux City, IA 51106
Morningside NeighborhoodHighlights
- New Bathroom
- Raised Ranch Architecture
- Main Floor Primary Bedroom
- Deck
- Wood Flooring
- Fenced Yard
About This Home
As of September 2020This well maintained and cared for Morningside home will not disappoint!!Just walking up to the property you will see the quality Dutch lap permanent siding, new windows & doors, impressive tiled porches and vinyl rails. Inside is a delight with beautiful hardwood floors throughout the main level, newly remodeled bath with whirlpool tub & shower. Wonderfully functional kitchen with ceramic tile floors & solid wood cabinets. Basement has been newly renovated which boasts new carpet & vinyl flooring, fresh paint and remodeled bath. Newer hi-eff furnace & central air, new water heater & radon mitigation system. The whole house has new light fixtures/ceiling fans & door knobs. The backyard is like an oasis with a brand new quality deck, separate stone patio with fire pit, shed and a double gated privacy fence. Extra deep garage allows for additional storage or workshop area and extra wide driveway that fits 4 cars.
Last Agent to Sell the Property
Coldwell Banker Associated Brokers Listed on: 01/26/2017

Home Details
Home Type
- Single Family
Est. Annual Taxes
- $2,495
Year Built
- Built in 1959
Lot Details
- 7,755 Sq Ft Lot
- Fenced Yard
- Landscaped
- Property is zoned NC.3
Parking
- 1 Car Garage
- Oversized Parking
- Tuck Under Garage
- Garage Door Opener
- Driveway
Home Design
- Raised Ranch Architecture
- Shingle Roof
- Vinyl Siding
Interior Spaces
- Living Room
- Dining Room
- Wood Flooring
Bedrooms and Bathrooms
- 3 Bedrooms
- Primary Bedroom on Main
- New Bathroom
- 2 Bathrooms
Finished Basement
- Basement Fills Entire Space Under The House
- Block Basement Construction
- Laundry in Basement
Outdoor Features
- Deck
- Patio
- Storage Shed
Schools
- Morningside Elementary School
- East Middle School
- East High School
Utilities
- Forced Air Heating and Cooling System
- Internet Available
Listing and Financial Details
- Assessor Parcel Number 526455
Ownership History
Purchase Details
Home Financials for this Owner
Home Financials are based on the most recent Mortgage that was taken out on this home.Similar Homes in Sioux City, IA
Home Values in the Area
Average Home Value in this Area
Purchase History
| Date | Type | Sale Price | Title Company |
|---|---|---|---|
| Warranty Deed | -- | None Available |
Mortgage History
| Date | Status | Loan Amount | Loan Type |
|---|---|---|---|
| Open | $158,049 | VA |
Property History
| Date | Event | Price | Change | Sq Ft Price |
|---|---|---|---|---|
| 09/25/2020 09/25/20 | Sold | $179,000 | +2.3% | $99 / Sq Ft |
| 08/03/2020 08/03/20 | Pending | -- | -- | -- |
| 08/03/2020 08/03/20 | For Sale | $175,000 | +14.4% | $97 / Sq Ft |
| 03/30/2017 03/30/17 | Sold | $153,000 | +0.3% | $93 / Sq Ft |
| 02/08/2017 02/08/17 | Pending | -- | -- | -- |
| 01/26/2017 01/26/17 | For Sale | $152,500 | +13.0% | $92 / Sq Ft |
| 03/28/2013 03/28/13 | Sold | $134,900 | -3.6% | $91 / Sq Ft |
| 03/15/2013 03/15/13 | Pending | -- | -- | -- |
| 12/22/2012 12/22/12 | For Sale | $139,900 | -- | $95 / Sq Ft |
Tax History Compared to Growth
Tax History
| Year | Tax Paid | Tax Assessment Tax Assessment Total Assessment is a certain percentage of the fair market value that is determined by local assessors to be the total taxable value of land and additions on the property. | Land | Improvement |
|---|---|---|---|---|
| 2024 | $3,880 | $233,900 | $27,200 | $206,700 |
| 2023 | $3,312 | $233,900 | $27,200 | $206,700 |
| 2022 | $3,168 | $174,000 | $24,900 | $149,100 |
| 2021 | $3,168 | $169,700 | $24,900 | $144,800 |
| 2020 | $2,714 | $141,800 | $28,200 | $113,600 |
| 2019 | $2,582 | $122,900 | $0 | $0 |
| 2018 | $2,546 | $122,900 | $0 | $0 |
| 2017 | $2,546 | $111,300 | $0 | $0 |
| 2016 | $2,300 | $111,300 | $0 | $0 |
| 2015 | $2,253 | $111,300 | $24,200 | $87,100 |
| 2014 | $2,054 | $99,000 | $22,900 | $76,100 |
Agents Affiliated with this Home
-
Tiffany Pech-Williams

Seller's Agent in 2020
Tiffany Pech-Williams
Century 21 ProLink
(877) 235-1532
19 in this area
101 Total Sales
-
Barb Maxon

Buyer's Agent in 2020
Barb Maxon
Century 21 ProLink
(712) 253-3647
35 in this area
302 Total Sales
-
Julie Skaff-Gregg

Seller's Agent in 2017
Julie Skaff-Gregg
Coldwell Banker Associated Brokers
(712) 253-2888
78 in this area
197 Total Sales
-
Paula Brown

Buyer's Agent in 2017
Paula Brown
United Real Estate Solutions
(712) 223-1016
21 in this area
58 Total Sales
-
B
Seller's Agent in 2013
Bill Van Dyke
United Real Estate Solutions
Map
Source: Northwest Iowa Regional Board of REALTORS®
MLS Number: 716962
APN: 884706407024
- 2618 S Mulberry St
- 2711 S Royce St
- 2724 S Saint Aubin St
- 2525 S Saint Aubin St
- 2500 S Saint Aubin St
- 2540 S Cleveland St
- 2705 S Nicollet St
- 2709 S Nicollet St
- 2707 S Nicollet St
- 2409 S Patterson St
- 2320 S Royce St
- 2700 S Glass St
- 2804 S Martha St
- 4554 Whitetail Ct
- 4566 Whitetail Ct
- 2540 S Glass St
- 2634 1/2 S Cleveland St
- 2702 1/2 S Cleveland St
- 2205 S Patterson St
- 4624 Cherrywood Ln
