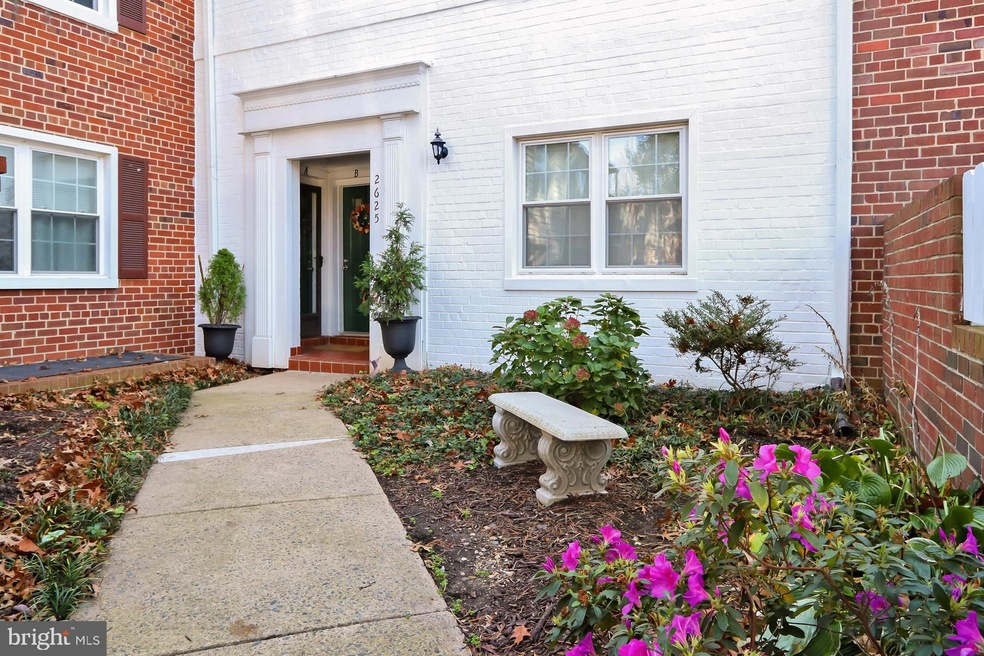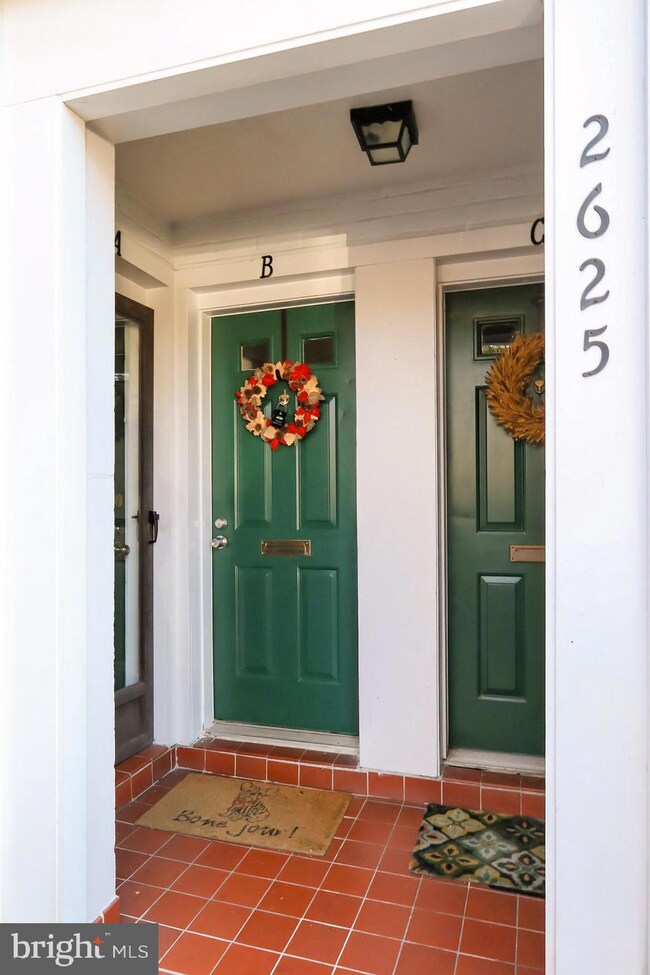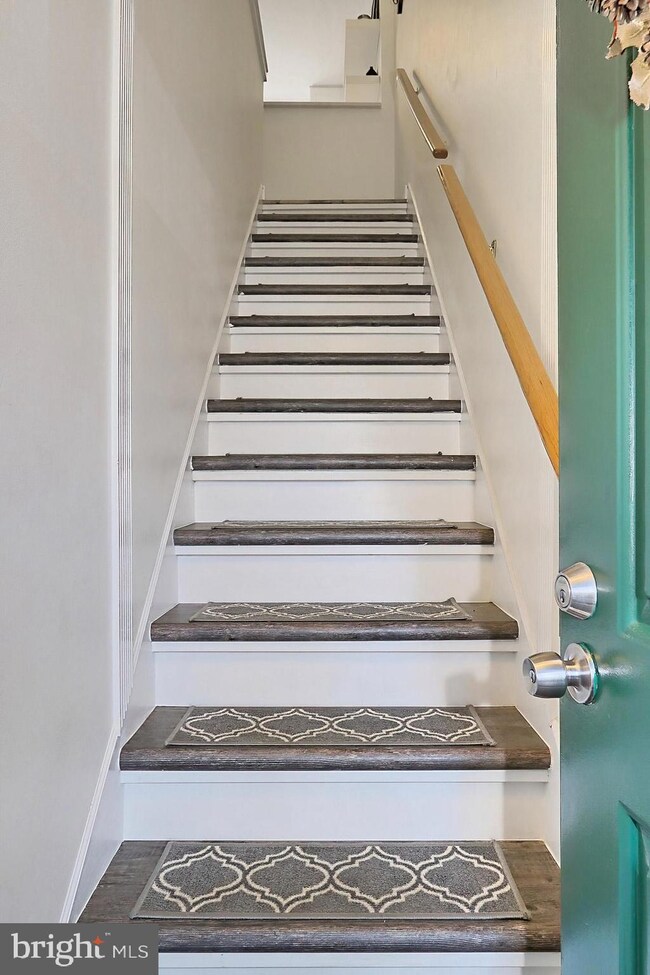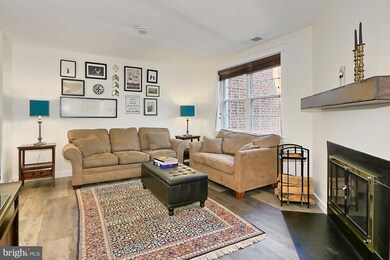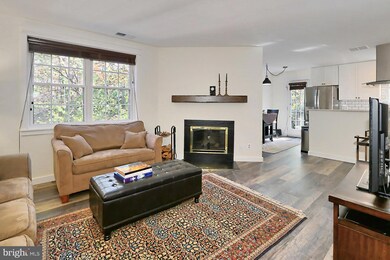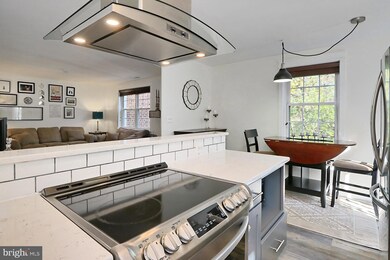
2625 S Walter Reed Dr Unit B Arlington, VA 22206
Fairlington NeighborhoodHighlights
- Gourmet Kitchen
- Open Floorplan
- Corner Lot
- Gunston Middle School Rated A-
- Colonial Architecture
- 1-minute walk to Lucky Run Park
About This Home
As of January 2023This beautiful 2BR/1BA condo has over $50k in renovations! It is an end-unit with a huge balcony which faces a quiet wooded area. The kitchen was completely renovated in 2020 and opened up to the living room. It features elegant quartz counters, subway tile backsplash, contemporary range hood, and a serene white and gray color palette. Additional updates include luxury vinyl plank flooring throughout the condo, Shaker-style molding around all doors and windows, and a beautifully renovated bath. The HVAC was replaced in 2021. The wood-burning fireplace was inspected in January 2022. Up to two unassigned parking spaces (depending on number of adult residents). Awesome pet-friendly community with two outdoor pools and tennis courts. Fantastic location! A 5-minute walk to the West Alexandria development featuring a new Harris Teeter, loads of restaurants and more. 1 mile to Shirlington, four blocks to the W&OD bike trails, Metrobus/ART bus stops only a few steps away, quick access to I-395, 10-minute drive to Amazon HQ2! Don't miss this one!
Property Details
Home Type
- Condominium
Est. Annual Taxes
- $3,862
Year Built
- Built in 1950
Lot Details
- Property is in excellent condition
HOA Fees
- $354 Monthly HOA Fees
Home Design
- Colonial Architecture
- Brick Exterior Construction
Interior Spaces
- 875 Sq Ft Home
- Property has 2 Levels
- Open Floorplan
- Ceiling Fan
- Wood Burning Fireplace
- Double Pane Windows
- Combination Kitchen and Dining Room
Kitchen
- Gourmet Kitchen
- Electric Oven or Range
- Range Hood
- Microwave
- Ice Maker
- Dishwasher
- Stainless Steel Appliances
- Upgraded Countertops
- Disposal
Bedrooms and Bathrooms
- 2 Main Level Bedrooms
- 1 Full Bathroom
- Bathtub with Shower
Laundry
- Laundry in unit
- Stacked Washer and Dryer
Parking
- 2 Open Parking Spaces
- 2 Parking Spaces
- Parking Lot
- Off-Street Parking
- Rented or Permit Required
Schools
- Abingdon Elementary School
- Gunston Middle School
- Wakefield High School
Utilities
- Forced Air Heating and Cooling System
- Electric Water Heater
Listing and Financial Details
- Assessor Parcel Number 29-005-742
Community Details
Overview
- Association fees include common area maintenance, exterior building maintenance, management, pool(s), sewer, snow removal, trash, water
- Low-Rise Condominium
- The Arlington Condos
- The Arlington Community
- The Arlington Subdivision
- Property Manager
Recreation
- Community Pool
Pet Policy
- Pets Allowed
Ownership History
Purchase Details
Home Financials for this Owner
Home Financials are based on the most recent Mortgage that was taken out on this home.Purchase Details
Home Financials for this Owner
Home Financials are based on the most recent Mortgage that was taken out on this home.Purchase Details
Home Financials for this Owner
Home Financials are based on the most recent Mortgage that was taken out on this home.Purchase Details
Home Financials for this Owner
Home Financials are based on the most recent Mortgage that was taken out on this home.Purchase Details
Home Financials for this Owner
Home Financials are based on the most recent Mortgage that was taken out on this home.Similar Homes in Arlington, VA
Home Values in the Area
Average Home Value in this Area
Purchase History
| Date | Type | Sale Price | Title Company |
|---|---|---|---|
| Deed | $397,000 | Cardinal Title Group | |
| Warranty Deed | $315,000 | -- | |
| Warranty Deed | $303,000 | -- | |
| Warranty Deed | $330,000 | -- | |
| Deed | $203,000 | -- |
Mortgage History
| Date | Status | Loan Amount | Loan Type |
|---|---|---|---|
| Open | $297,750 | New Conventional | |
| Previous Owner | $224,900 | New Conventional | |
| Previous Owner | $252,000 | New Conventional | |
| Previous Owner | $297,511 | FHA | |
| Previous Owner | $264,000 | New Conventional | |
| Previous Owner | $196,600 | No Value Available | |
| Closed | $297,750 | No Value Available |
Property History
| Date | Event | Price | Change | Sq Ft Price |
|---|---|---|---|---|
| 01/19/2023 01/19/23 | Sold | $397,000 | -2.0% | $454 / Sq Ft |
| 12/16/2022 12/16/22 | Pending | -- | -- | -- |
| 11/17/2022 11/17/22 | For Sale | $405,000 | +28.6% | $463 / Sq Ft |
| 10/23/2013 10/23/13 | Sold | $315,000 | 0.0% | $360 / Sq Ft |
| 09/24/2013 09/24/13 | Pending | -- | -- | -- |
| 09/06/2013 09/06/13 | For Sale | $315,000 | -- | $360 / Sq Ft |
Tax History Compared to Growth
Tax History
| Year | Tax Paid | Tax Assessment Tax Assessment Total Assessment is a certain percentage of the fair market value that is determined by local assessors to be the total taxable value of land and additions on the property. | Land | Improvement |
|---|---|---|---|---|
| 2025 | $4,101 | $397,000 | $67,400 | $329,600 |
| 2024 | $4,067 | $393,700 | $67,400 | $326,300 |
| 2023 | $3,989 | $387,300 | $67,400 | $319,900 |
| 2022 | $3,862 | $375,000 | $67,400 | $307,600 |
| 2021 | $3,801 | $369,000 | $67,400 | $301,600 |
| 2020 | $3,557 | $346,700 | $45,500 | $301,200 |
| 2019 | $3,226 | $314,400 | $45,500 | $268,900 |
| 2018 | $3,034 | $301,600 | $45,500 | $256,100 |
| 2017 | $2,911 | $289,400 | $45,500 | $243,900 |
| 2016 | $2,917 | $294,400 | $45,500 | $248,900 |
| 2015 | $2,983 | $299,500 | $45,500 | $254,000 |
| 2014 | $2,933 | $294,500 | $45,500 | $249,000 |
Agents Affiliated with this Home
-

Seller's Agent in 2023
Meg Ross
KW Metro Center
(703) 447-0970
1 in this area
51 Total Sales
-

Buyer's Agent in 2023
Gella Minie
Samson Properties
(571) 277-5631
1 in this area
106 Total Sales
-
S
Seller's Agent in 2013
Sally Kramer
RE/MAX
-

Seller Co-Listing Agent in 2013
Henry Hyde
RE/MAX
(703) 362-6494
14 Total Sales
Map
Source: Bright MLS
MLS Number: VAAR2024892
APN: 29-005-742
- 2637 S Walter Reed Dr Unit B
- 2641 S Walter Reed Dr Unit B
- 2605 S Walter Reed Dr Unit A
- 2707 S Walter Reed Dr Unit A
- 2432 S Culpeper St
- 4825 27th Rd S
- 4803 27th Rd S
- 4520 King St Unit 609
- 5017 23rd St S
- 2546 S Walter Reed Dr Unit B
- 2517 A S Walter Reed Dr Unit A
- 3300 S 28th St Unit 403
- 3314 S 28th St Unit 203
- 3314 S 28th St Unit 304
- 2505 S Walter Reed Dr Unit A
- 4822 29th St S Unit C2
- 3210 S 28th St Unit 202
- 3101 N Hampton Dr Unit 416
- 3101 N Hampton Dr Unit 407
- 3101 N Hampton Dr Unit 1519
