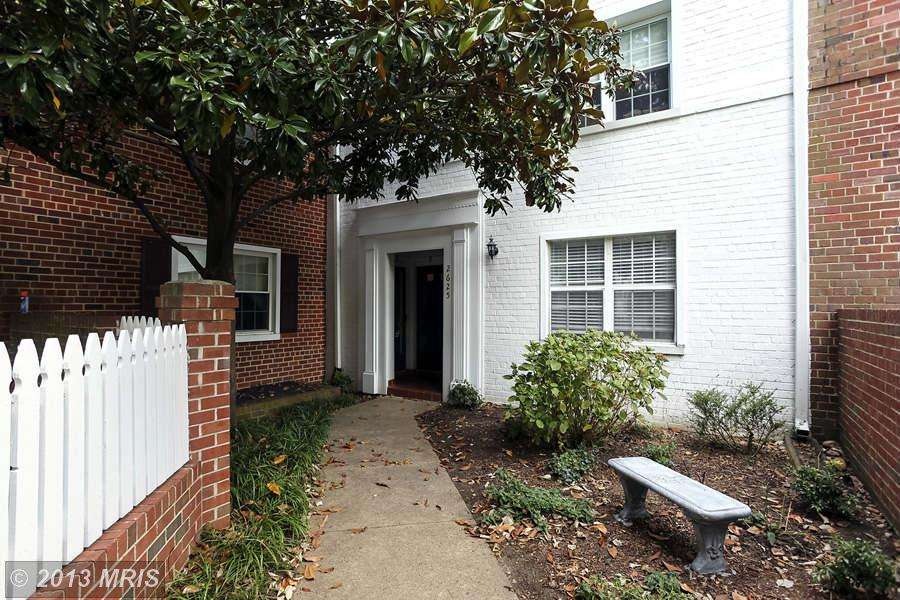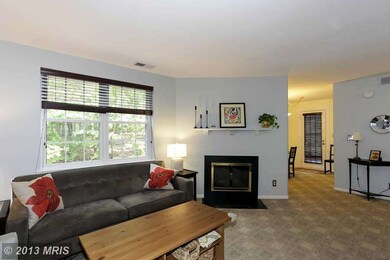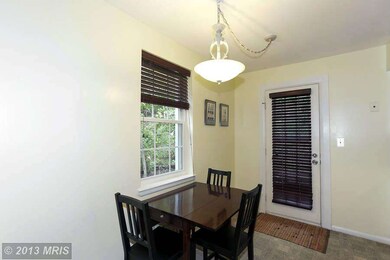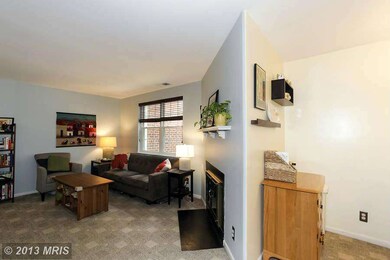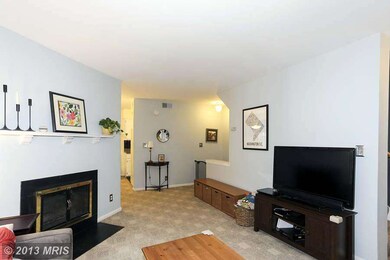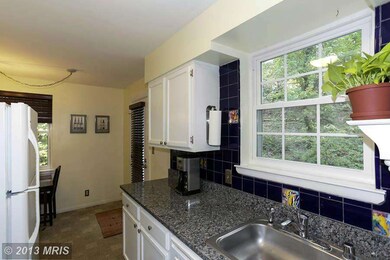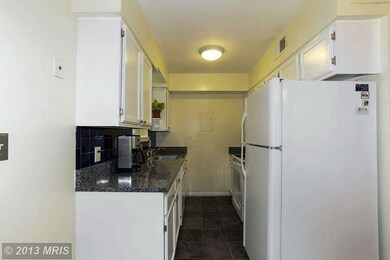
2625 S Walter Reed Dr Unit B Arlington, VA 22206
Fairlington NeighborhoodHighlights
- View of Trees or Woods
- Colonial Architecture
- Community Pool
- Gunston Middle School Rated A-
- Traditional Floor Plan
- 1-minute walk to Lucky Run Park
About This Home
As of January 2023Wonderful 2 Level 2 Bedroom End Townhouse in THE ARLINGTON overlooks trees and green;Updated kitchen w/ granite counter tops;Super Mstr Bedroom w/ Closet Organizers in both closets;Replcemt Windows;DRm opens to Lg Balcony;W/D in Unit;Fpl,Pets OK;Easy Commute to DC,Pentagon& Metro;Walk to Shirlington w/ movies&restaurants;Steps to Bike Trail;Park anywhere when showing or on Dinwiddie St;
Last Agent to Sell the Property
Sally Kramer
RE/MAX Allegiance Listed on: 09/06/2013
Property Details
Home Type
- Condominium
Est. Annual Taxes
- $2,724
Year Built
- Built in 1950
HOA Fees
- $304 Monthly HOA Fees
Parking
- Rented or Permit Required
Home Design
- Colonial Architecture
- Brick Exterior Construction
Interior Spaces
- 875 Sq Ft Home
- Property has 2 Levels
- Traditional Floor Plan
- Brick Wall or Ceiling
- Ceiling Fan
- Fireplace Mantel
- Window Treatments
- Living Room
- Dining Room
- Views of Woods
- Stacked Washer and Dryer
Kitchen
- Galley Kitchen
- Electric Oven or Range
- Stove
- Microwave
- Dishwasher
- Disposal
Bedrooms and Bathrooms
- 2 Bedrooms
- 1 Full Bathroom
Utilities
- Central Air
- Heat Pump System
Additional Features
- Balcony
- Property is in very good condition
Listing and Financial Details
- Assessor Parcel Number 29-005-742
Community Details
Overview
- Association fees include exterior building maintenance, lawn maintenance, management, insurance, pool(s), reserve funds, road maintenance, snow removal, trash, water
- Low-Rise Condominium
- The Arlington Community
- The community has rules related to alterations or architectural changes, antenna installations, parking rules, no recreational vehicles, boats or trailers
Recreation
- Tennis Courts
- Community Pool
Pet Policy
- Pets Allowed
Ownership History
Purchase Details
Home Financials for this Owner
Home Financials are based on the most recent Mortgage that was taken out on this home.Purchase Details
Home Financials for this Owner
Home Financials are based on the most recent Mortgage that was taken out on this home.Purchase Details
Home Financials for this Owner
Home Financials are based on the most recent Mortgage that was taken out on this home.Purchase Details
Home Financials for this Owner
Home Financials are based on the most recent Mortgage that was taken out on this home.Purchase Details
Home Financials for this Owner
Home Financials are based on the most recent Mortgage that was taken out on this home.Similar Homes in the area
Home Values in the Area
Average Home Value in this Area
Purchase History
| Date | Type | Sale Price | Title Company |
|---|---|---|---|
| Deed | $397,000 | Cardinal Title Group | |
| Warranty Deed | $315,000 | -- | |
| Warranty Deed | $303,000 | -- | |
| Warranty Deed | $330,000 | -- | |
| Deed | $203,000 | -- |
Mortgage History
| Date | Status | Loan Amount | Loan Type |
|---|---|---|---|
| Open | $297,750 | New Conventional | |
| Previous Owner | $224,900 | New Conventional | |
| Previous Owner | $252,000 | New Conventional | |
| Previous Owner | $297,511 | FHA | |
| Previous Owner | $264,000 | New Conventional | |
| Previous Owner | $196,600 | No Value Available | |
| Closed | $297,750 | No Value Available |
Property History
| Date | Event | Price | Change | Sq Ft Price |
|---|---|---|---|---|
| 01/19/2023 01/19/23 | Sold | $397,000 | -2.0% | $454 / Sq Ft |
| 12/16/2022 12/16/22 | Pending | -- | -- | -- |
| 11/17/2022 11/17/22 | For Sale | $405,000 | +28.6% | $463 / Sq Ft |
| 10/23/2013 10/23/13 | Sold | $315,000 | 0.0% | $360 / Sq Ft |
| 09/24/2013 09/24/13 | Pending | -- | -- | -- |
| 09/06/2013 09/06/13 | For Sale | $315,000 | -- | $360 / Sq Ft |
Tax History Compared to Growth
Tax History
| Year | Tax Paid | Tax Assessment Tax Assessment Total Assessment is a certain percentage of the fair market value that is determined by local assessors to be the total taxable value of land and additions on the property. | Land | Improvement |
|---|---|---|---|---|
| 2025 | $4,101 | $397,000 | $67,400 | $329,600 |
| 2024 | $4,067 | $393,700 | $67,400 | $326,300 |
| 2023 | $3,989 | $387,300 | $67,400 | $319,900 |
| 2022 | $3,862 | $375,000 | $67,400 | $307,600 |
| 2021 | $3,801 | $369,000 | $67,400 | $301,600 |
| 2020 | $3,557 | $346,700 | $45,500 | $301,200 |
| 2019 | $3,226 | $314,400 | $45,500 | $268,900 |
| 2018 | $3,034 | $301,600 | $45,500 | $256,100 |
| 2017 | $2,911 | $289,400 | $45,500 | $243,900 |
| 2016 | $2,917 | $294,400 | $45,500 | $248,900 |
| 2015 | $2,983 | $299,500 | $45,500 | $254,000 |
| 2014 | $2,933 | $294,500 | $45,500 | $249,000 |
Agents Affiliated with this Home
-

Seller's Agent in 2023
Meg Ross
KW Metro Center
(703) 447-0970
1 in this area
52 Total Sales
-

Buyer's Agent in 2023
Gella Minie
Samson Properties
(571) 277-5631
1 in this area
106 Total Sales
-
S
Seller's Agent in 2013
Sally Kramer
RE/MAX
-

Seller Co-Listing Agent in 2013
Henry Hyde
RE/MAX
(703) 362-6494
14 Total Sales
Map
Source: Bright MLS
MLS Number: 1001583783
APN: 29-005-742
- 2637 S Walter Reed Dr Unit B
- 2641 S Walter Reed Dr Unit B
- 2605 S Walter Reed Dr Unit A
- 2707 S Walter Reed Dr Unit A
- 4825 27th Rd S
- 2432 S Culpeper St
- 4803 27th Rd S
- 4520 King St Unit 609
- 2546 S Walter Reed Dr Unit B
- 5017 23rd St S
- 2517 A S Walter Reed Dr Unit A
- 3300 S 28th St Unit 403
- 3314 S 28th St Unit 203
- 3314 S 28th St Unit 304
- 3210 S 28th St Unit 202
- 2505 S Walter Reed Dr Unit A
- 5029 22nd St S
- 3101 N Hampton Dr Unit 407
- 3101 N Hampton Dr Unit 1519
- 3101 N Hampton Dr Unit 1615
