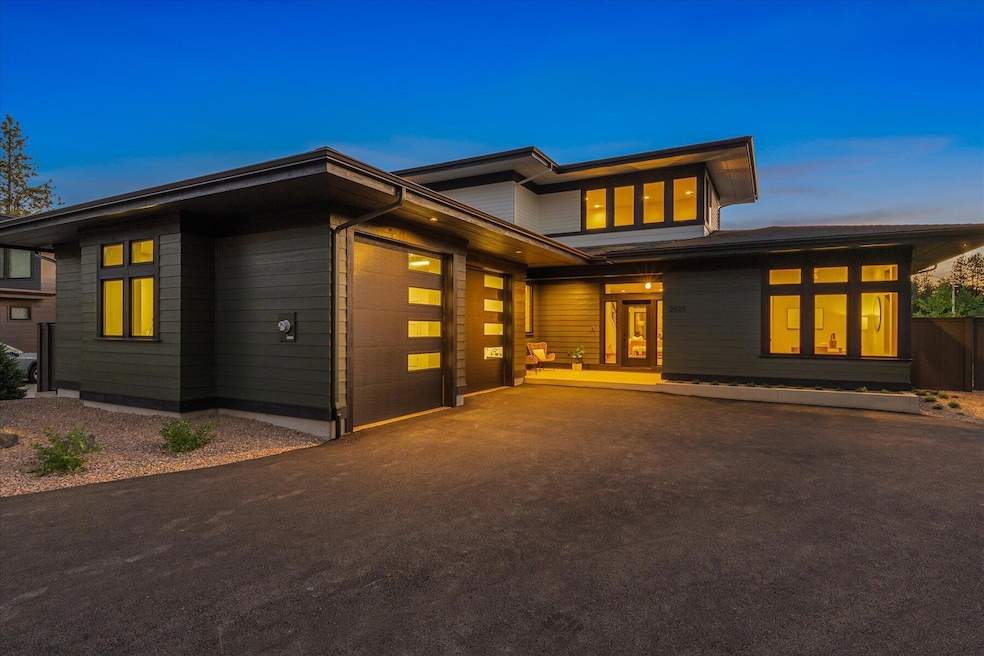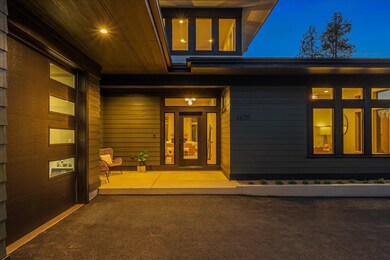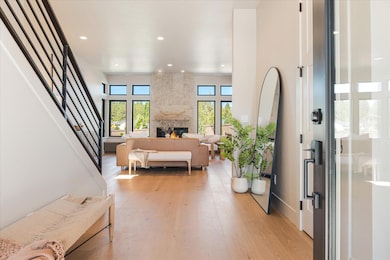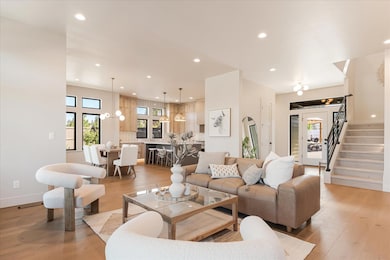
2625 Waymaker Ct Unit Lot 4 Bend, OR 97703
Summit West NeighborhoodEstimated payment $8,928/month
Highlights
- New Construction
- Open Floorplan
- Contemporary Architecture
- High Lakes Elementary School Rated A-
- Home Energy Score
- Territorial View
About This Home
This Prairie-style home by MCD Homes features clean horizontal lines & wide overhangs that define the exterior, while inside, the open-concept layout is designed for modern comfort. A chef's kitchen with JennAir appliances, floor-to-ceiling custom cabinetry, and wide-plank hardwoods anchors the main level. Casement windows bring in soft natural light, & the main-level primary suite opens to a private patio with western exposure—perfect for sunset views on this .23-acre lot. Upstairs, 2 additional bedrooms & a flex space offer room to work, play, or host. Throughout, MCD's signature finishes and craftsmanship set the tone for elevated everyday living. Designed to be in the 2025 COBA Tour of Homes, Lot 4 includes an upgraded backyard design & 10' garage doors, & showcases the best of modern design and CO lifestyle—just minutes from Shevlin Park, Northwest Crossing, & endless trails.
Home Details
Home Type
- Single Family
Year Built
- Built in 2025 | New Construction
Lot Details
- 10,454 Sq Ft Lot
- Fenced
- Landscaped
- Level Lot
- Front and Back Yard Sprinklers
- Sprinklers on Timer
- Property is zoned RL, RL
Parking
- 2 Car Attached Garage
- Garage Door Opener
- Driveway
Property Views
- Territorial
- Neighborhood
Home Design
- Home is estimated to be completed on 7/1/25
- Contemporary Architecture
- Prairie Architecture
- Stem Wall Foundation
- Frame Construction
- Composition Roof
Interior Spaces
- 2,496 Sq Ft Home
- 2-Story Property
- Open Floorplan
- Built-In Features
- Gas Fireplace
- Double Pane Windows
- ENERGY STAR Qualified Windows with Low Emissivity
- Vinyl Clad Windows
- Mud Room
- Great Room with Fireplace
- Home Office
- Loft
- Laundry Room
Kitchen
- Eat-In Kitchen
- Oven
- Range with Range Hood
- Microwave
- Dishwasher
- Kitchen Island
- Granite Countertops
- Disposal
Flooring
- Wood
- Tile
Bedrooms and Bathrooms
- 3 Bedrooms
- Primary Bedroom on Main
- Linen Closet
- Walk-In Closet
- Double Vanity
- Bathtub with Shower
- Bathtub Includes Tile Surround
Home Security
- Smart Thermostat
- Carbon Monoxide Detectors
- Fire and Smoke Detector
Eco-Friendly Details
- Home Energy Score
Outdoor Features
- Patio
- Outdoor Water Feature
- Fire Pit
- Front Porch
Schools
- High Lakes Elementary School
- Pacific Crest Middle School
- Summit High School
Utilities
- Forced Air Zoned Heating and Cooling System
- Heating System Uses Natural Gas
- Radiant Heating System
- Natural Gas Connected
- Tankless Water Heater
- Cable TV Available
Listing and Financial Details
- Tax Lot 02300
- Assessor Parcel Number 288991
Community Details
Overview
- Property has a Home Owners Association
- Built by MCD HOMES LLC
- Talline Phase 1 & 2 Subdivision
Recreation
- Park
Map
Home Values in the Area
Average Home Value in this Area
Property History
| Date | Event | Price | List to Sale | Price per Sq Ft |
|---|---|---|---|---|
| 10/24/2025 10/24/25 | Pending | -- | -- | -- |
| 10/16/2025 10/16/25 | Price Changed | $1,424,900 | -1.4% | $571 / Sq Ft |
| 10/09/2025 10/09/25 | Price Changed | $1,444,999 | -0.3% | $579 / Sq Ft |
| 09/04/2025 09/04/25 | Price Changed | $1,449,995 | -3.3% | $581 / Sq Ft |
| 05/23/2025 05/23/25 | For Sale | $1,499,900 | -- | $601 / Sq Ft |
About the Listing Agent

Whether it’s a first meeting or a catch-up years after closing, Ryan sees every client relationship as a long-term partnership. He’s known for offering clear, valuable advice and for staying focused on what truly matters to his clients—a seamless, enjoyable experience that’s built around their goals and their future.
With over a decade of experience in Central Oregon real estate, Ryan has earned a reputation for personalized, concierge-level service and exceptional results. His
Ryan's Other Listings
Source: Oregon Datashare
MLS Number: 220202526
- 2631 Waymaker Ct Unit Lot 3
- 2947 NW Polarstar Ave
- 2999 NW Polarstar Ave Unit 45
- 3019 NW Polarstar Ave
- 2963 NW Polarstar Ave Unit Lot 13
- 2992 NW Polarstar Ave Unit 23
- 2996 NW Polarstar Ave Unit Lot 24
- 3000 NW Polarstar Ave Unit Lot 25
- 3023 NW Polarstar Ave
- 2424 NW Summerhill Dr
- 3024 NW Polarstar Ave
- 2627 NW Rainbow Ridge Dr
- 2382 NW Summerhill Dr
- 2414 NW Brickyard St
- 19201 NW Mount Shasta Dr
- 2954 NW Wild Meadow Dr
- 2729 NW Havre Ct
- 2234 NW Reserve Camp Ct
- 62667 NW Ember Place
- The Merrifield Plan at Treeline






