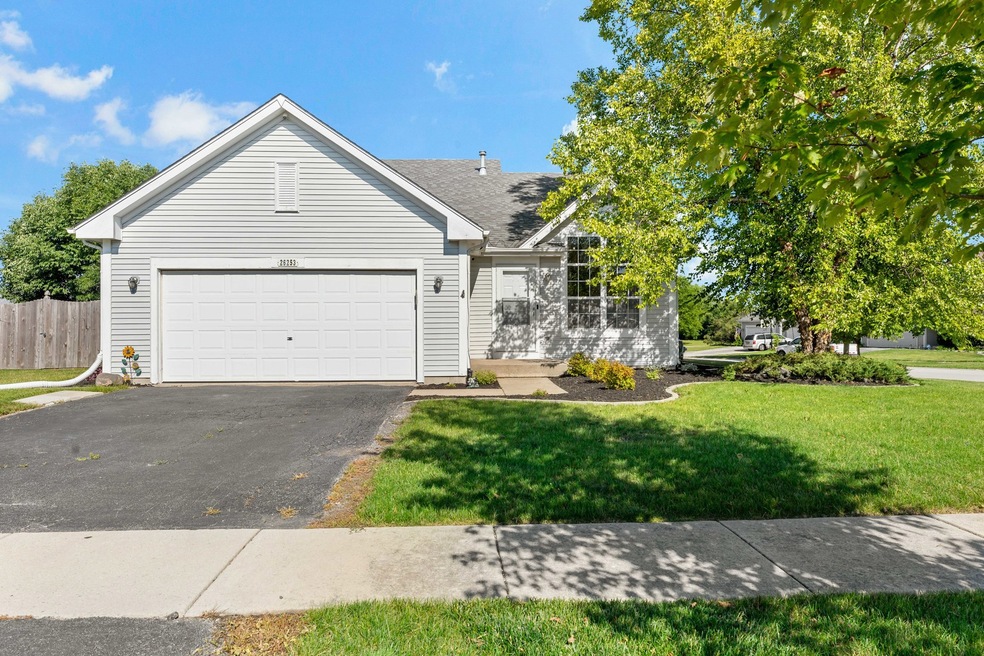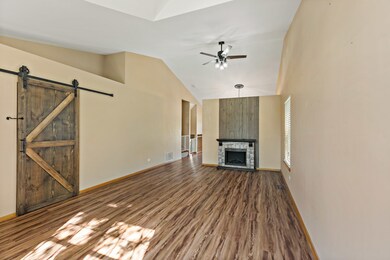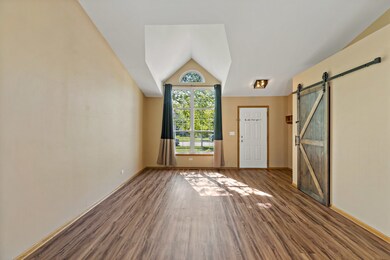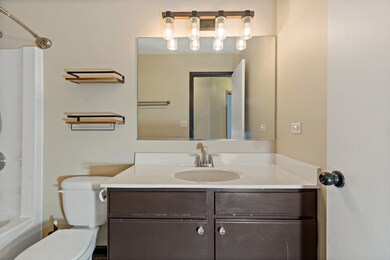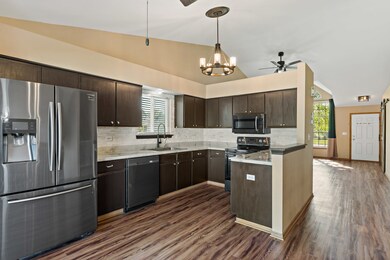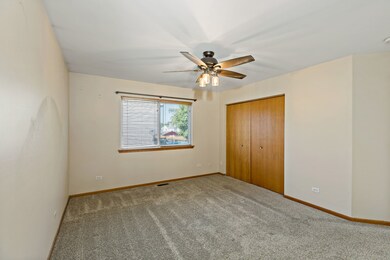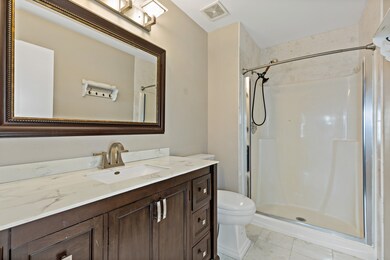
Highlights
- Landscaped Professionally
- Vaulted Ceiling
- Home Office
- Property is near a park
- Corner Lot
- 2-minute walk to Sunrise Park
About This Home
As of August 2023Honey, Stop The Car! We've gotta check out this HARD TO FIND 3 Bedroom, 2.5 Bath Split Level WITH additional Sub Basement! Its like having 2 basements! This home comes with a FULL FENCED YARD AND PAVER BRICK PATIO! Recent Furnace, C/A, Sump Pump, Ejector Pump, Dishwasher, and HWT! The large Kitchen offers Stainless Steel Appliances, Pantry and Open Floor Plan with Plant Shelves, Living Room & Dining Room With A HUGE Volume Ceiling! The Master Bedroom COMES WITH Full Bathroom & The lower level family room comes with Open space for OFFICE or 4th Bedroom WITH Walk-in-closet! Not to mention the Large Laundry Room with cabinets already installed to save space! Located close to I-57 and Metra for easy traveling! Schedule a showing today! Qualifies for FHA and MOVE IN READY!
Last Agent to Sell the Property
Park Place Realty Group LLC License #471020633 Listed on: 07/17/2023
Home Details
Home Type
- Single Family
Est. Annual Taxes
- $7,353
Year Built
- Built in 1998
Lot Details
- Lot Dimensions are 116 x 130 x 68 x 116
- Fenced Yard
- Landscaped Professionally
- Corner Lot
- Paved or Partially Paved Lot
Parking
- 2 Car Attached Garage
- Garage Transmitter
- Garage Door Opener
- Driveway
- Parking Space is Owned
Home Design
- Split Level with Sub
- Asphalt Roof
- Concrete Perimeter Foundation
Interior Spaces
- 1,991 Sq Ft Home
- Vaulted Ceiling
- Family Room
- Combination Dining and Living Room
- Home Office
Kitchen
- Range
- Dishwasher
Flooring
- Carpet
- Vinyl
Bedrooms and Bathrooms
- 3 Bedrooms
- 3 Potential Bedrooms
Laundry
- Laundry Room
- Dryer
- Washer
Unfinished Basement
- Partial Basement
- Sump Pump
- Sub-Basement
Home Security
- Storm Screens
- Carbon Monoxide Detectors
Utilities
- Forced Air Heating and Cooling System
- Humidifier
- Heating System Uses Natural Gas
- 200+ Amp Service
- Water Softener is Owned
- Cable TV Available
Additional Features
- Brick Porch or Patio
- Property is near a park
Ownership History
Purchase Details
Home Financials for this Owner
Home Financials are based on the most recent Mortgage that was taken out on this home.Purchase Details
Home Financials for this Owner
Home Financials are based on the most recent Mortgage that was taken out on this home.Purchase Details
Home Financials for this Owner
Home Financials are based on the most recent Mortgage that was taken out on this home.Similar Homes in Monee, IL
Home Values in the Area
Average Home Value in this Area
Purchase History
| Date | Type | Sale Price | Title Company |
|---|---|---|---|
| Warranty Deed | $249,999 | Fidelity National Title | |
| Warranty Deed | $159,900 | First American Title | |
| Joint Tenancy Deed | $152,500 | Chicago Title Insurance Co |
Mortgage History
| Date | Status | Loan Amount | Loan Type |
|---|---|---|---|
| Open | $224,999 | New Conventional | |
| Previous Owner | $155,000 | New Conventional | |
| Previous Owner | $157,003 | FHA | |
| Previous Owner | $110,420 | New Conventional | |
| Previous Owner | $30,000 | Credit Line Revolving | |
| Previous Owner | $146,000 | Unknown | |
| Previous Owner | $148,569 | FHA |
Property History
| Date | Event | Price | Change | Sq Ft Price |
|---|---|---|---|---|
| 08/17/2023 08/17/23 | Sold | $249,999 | 0.0% | $126 / Sq Ft |
| 07/21/2023 07/21/23 | Pending | -- | -- | -- |
| 07/17/2023 07/17/23 | For Sale | $249,999 | +56.3% | $126 / Sq Ft |
| 01/11/2017 01/11/17 | Sold | $159,900 | 0.0% | $80 / Sq Ft |
| 11/28/2016 11/28/16 | Pending | -- | -- | -- |
| 10/17/2016 10/17/16 | For Sale | $159,900 | -- | $80 / Sq Ft |
Tax History Compared to Growth
Tax History
| Year | Tax Paid | Tax Assessment Tax Assessment Total Assessment is a certain percentage of the fair market value that is determined by local assessors to be the total taxable value of land and additions on the property. | Land | Improvement |
|---|---|---|---|---|
| 2023 | $8,107 | $73,909 | $14,001 | $59,908 |
| 2022 | $7,678 | $65,015 | $12,316 | $52,699 |
| 2021 | $7,353 | $59,233 | $11,312 | $47,921 |
| 2020 | $7,346 | $57,313 | $10,945 | $46,368 |
| 2019 | $7,166 | $54,351 | $10,379 | $43,972 |
| 2018 | $6,998 | $52,296 | $10,153 | $42,143 |
| 2017 | $6,804 | $49,669 | $9,965 | $39,704 |
| 2016 | $6,428 | $46,059 | $9,616 | $36,443 |
| 2015 | $5,672 | $42,076 | $8,764 | $33,312 |
| 2014 | $5,672 | $41,495 | $8,643 | $32,852 |
| 2013 | $5,672 | $43,450 | $9,050 | $34,400 |
Agents Affiliated with this Home
-
Calvin O’Neal Russell

Seller's Agent in 2023
Calvin O’Neal Russell
Park Place Realty Group LLC
1 in this area
84 Total Sales
-
Amelia Bodie

Buyer's Agent in 2023
Amelia Bodie
Village Realty, Inc
(815) 823-5996
8 in this area
338 Total Sales
-
Jenny Ratliff

Seller's Agent in 2017
Jenny Ratliff
Village Realty, Inc.
(708) 289-6588
10 in this area
189 Total Sales
-
Jayne Schirmacher

Buyer's Agent in 2017
Jayne Schirmacher
Village Realty, Inc.
(708) 945-3232
196 Total Sales
Map
Source: Midwest Real Estate Data (MRED)
MLS Number: 11831199
APN: 14-21-347-001
- 26149 S Locust Place
- 26140 S Plum Tree Ln
- 5320 W Orchard Trail
- 26244 S Cherry Ln
- 26050 S Locust Place
- 0 S Governors Hwy
- 25958 S Locust Place
- Lot 4 S Governors Hwy
- 5147 Fairground Ct Unit 2
- 5421 W Main St
- 26253 S Ruby St Unit 1
- 26205 S Ruby St
- 26616 S Egyptian Trail
- 25927 Derby Dr
- 5203 W Court St
- 5531 W Hilltop Rd
- 26711 S Greenbriar Dr
- 4996 W Ribbon Dr
- 26165 S County Fair Dr
- 4951 W Ribbon Dr
