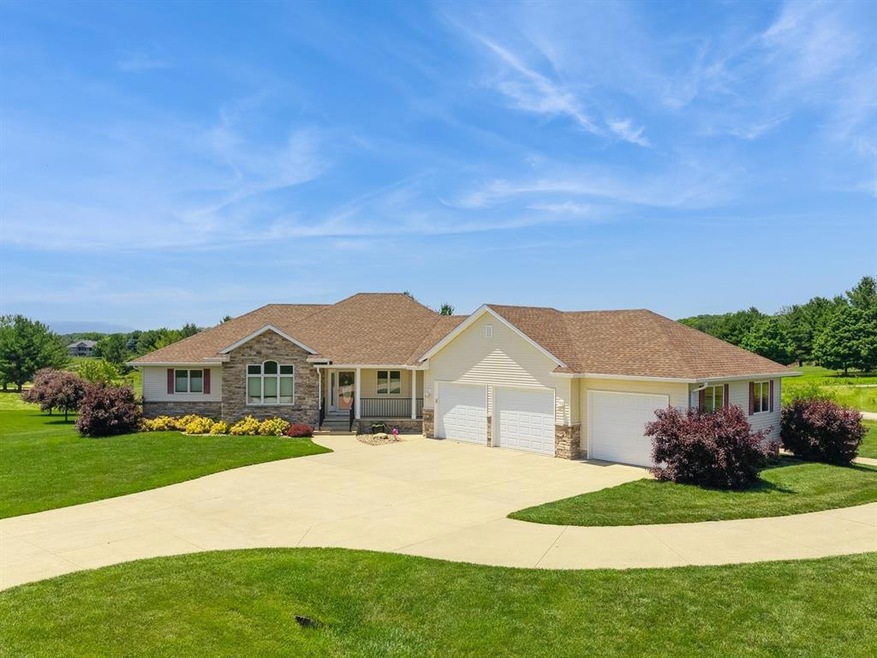
Highlights
- Ranch Style House
- 1 Fireplace
- Shades
- ADM Middle School Rated A-
- Covered Patio or Porch
- Eat-In Kitchen
About This Home
As of July 2025Discover the space and comfort of this phenomenal walk-out ranch on over an acre overlooking the 3rd and 8th Tees at River Valley golf course. With more than 3,100 finished square feet, there's space to spread out, host the holidays, or just enjoy life without feeling cramped.
Inside, you'll find a main-level primary suite with a large walk-in closet, jetted tub, double vanity, and separate shower. The living room is cozy with a fireplace and opens to a den (legal bedroom if needed), dining area, and a functional island kitchen with plenty of storage. A convenient half bath and laundry room with a sink complete the main floor.
The finished walk-out basement adds two more bedrooms, a bathroom, additional laundry and storage, a large family room, and a wet bar-perfect for movie nights or weekend guests. The 2-car basement garage is tucked away in the back and offers tons of space for hobbies, storage, or tools.
You'll love the peaceful setting with golf course views, mature landscaping, and a new deck to enjoy them on! All information obtained from seller and public records.
Home Details
Home Type
- Single Family
Est. Annual Taxes
- $6,407
Year Built
- Built in 2005
HOA Fees
- $58 Monthly HOA Fees
Home Design
- Ranch Style House
- Asphalt Shingled Roof
- Metal Siding
Interior Spaces
- 1,865 Sq Ft Home
- 1 Fireplace
- Shades
- Dining Area
- Finished Basement
- Walk-Out Basement
Kitchen
- Eat-In Kitchen
- Stove
- Microwave
- Dishwasher
Flooring
- Carpet
- Tile
Bedrooms and Bathrooms
- 4 Bedrooms | 2 Main Level Bedrooms
Laundry
- Laundry on main level
- Dryer
- Washer
Parking
- 3 Car Attached Garage
- Driveway
Utilities
- Forced Air Heating and Cooling System
- Septic Tank
Additional Features
- Covered Patio or Porch
- 1.35 Acre Lot
Community Details
- HOA Board/ Brandon Hagen Association
Listing and Financial Details
- Assessor Parcel Number 1117151001
Ownership History
Purchase Details
Home Financials for this Owner
Home Financials are based on the most recent Mortgage that was taken out on this home.Purchase Details
Purchase Details
Purchase Details
Similar Homes in Adel, IA
Home Values in the Area
Average Home Value in this Area
Purchase History
| Date | Type | Sale Price | Title Company |
|---|---|---|---|
| Warranty Deed | $650,000 | None Listed On Document | |
| Interfamily Deed Transfer | -- | None Available | |
| Quit Claim Deed | -- | None Available | |
| Quit Claim Deed | -- | None Available |
Mortgage History
| Date | Status | Loan Amount | Loan Type |
|---|---|---|---|
| Previous Owner | $362,648 | Unknown | |
| Previous Owner | $350,000 | Construction |
Property History
| Date | Event | Price | Change | Sq Ft Price |
|---|---|---|---|---|
| 07/15/2025 07/15/25 | Sold | $650,000 | 0.0% | $349 / Sq Ft |
| 06/23/2025 06/23/25 | Pending | -- | -- | -- |
| 06/20/2025 06/20/25 | For Sale | $650,000 | -- | $349 / Sq Ft |
Tax History Compared to Growth
Tax History
| Year | Tax Paid | Tax Assessment Tax Assessment Total Assessment is a certain percentage of the fair market value that is determined by local assessors to be the total taxable value of land and additions on the property. | Land | Improvement |
|---|---|---|---|---|
| 2023 | $6,024 | $522,930 | $80,000 | $442,930 |
| 2022 | $5,224 | $460,470 | $80,000 | $380,470 |
| 2021 | $5,224 | $397,930 | $80,000 | $317,930 |
| 2020 | $5,106 | $359,400 | $65,000 | $294,400 |
| 2019 | $5,222 | $359,400 | $65,000 | $294,400 |
| 2018 | $5,222 | $349,570 | $65,000 | $284,570 |
| 2017 | $5,366 | $349,570 | $65,000 | $284,570 |
| 2016 | $5,280 | $346,940 | $65,000 | $281,940 |
| 2015 | $5,304 | $349,740 | $0 | $0 |
| 2014 | $5,098 | $349,740 | $0 | $0 |
Agents Affiliated with this Home
-

Seller's Agent in 2025
Amy Lucht
RE/MAX
(515) 223-9492
118 Total Sales
-

Buyer's Agent in 2025
Justin Pearson
RE/MAX
(515) 988-5583
24 Total Sales
Map
Source: Des Moines Area Association of REALTORS®
MLS Number: 720605
APN: 11-17-151-001
- 24697 N Ave
- 22999 Raccoon Rd
- 25115 Bluebird Cir
- 00 Livingston Estates Plat 1 St
- 1312 Locust St
- 0 Patriot Dr
- 10 Patriot Dr
- 906 Grove St
- 808 Grove St
- 1134 Rapids St
- 902 Rapids St
- 1525 Rapids St
- 518 Rapids St
- 1412 Court St
- 212 Nile Kinnick Dr N
- 1910 Court St
- 1135 Court St
- 1705 Court St
- 1506 Main St
- 24 N Star Ln





