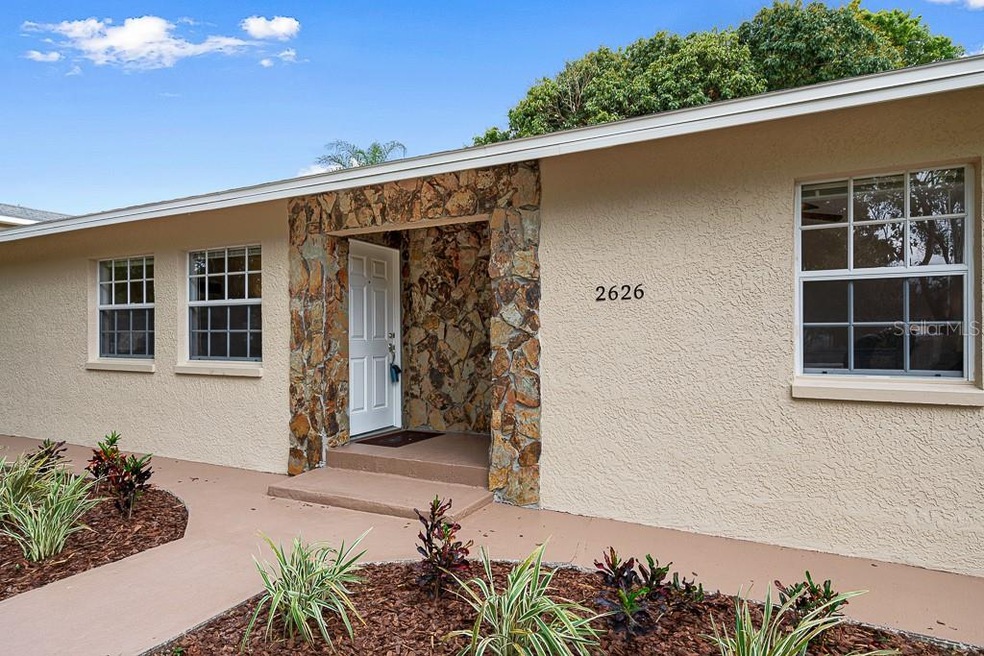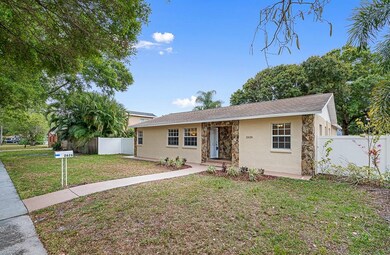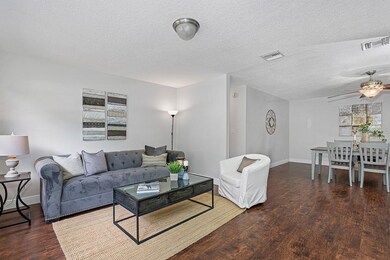
2626 36th Ave N Saint Petersburg, FL 33713
Saint Pete Heights NeighborhoodHighlights
- Property is near public transit
- No HOA
- Enclosed patio or porch
- St. Petersburg High School Rated A
- Mature Landscaping
- Skylights
About This Home
As of May 2025Move In Ready: Find Your Place In This Well-Built Three Bedroom Two Bath Masonry Home in North St. Petersburg. With Fresh Paint Inside and Out, And Brand New Central Heat and Air System. Attractive Dark Wood Like Floors and Soft Carpet in the Three Spacious Bedrooms. Your Kitchen Has Wood Cabinets, Granite Counters, Attractive Tile Backsplash, Ample Cabinet and Counterspace and Stainless-Steel Appliances. Your Dining Room with Wood Burning Fireplace. This Home Offers a Unique Split Bedroom Plan for Privacy and Convenience As Well. Both Bathrooms Offer Full Bathtubs With Showers and Fully Tiled Walls. French Doors Lead Out to Your Screened In Back Porch. With Almost a Quarter Acre Lot. You Get a Big Back Yard with Separate 11x20 Masonry Utility Building Featuring Skylights, Provides Endless Possibilities for Extra Storage or a Hobby or Game Room. Got Cars? One Car Garage and Plenty of Off-Street Parking Out Back with Easy Alley Access. PVC Fencing Outback for Even More Privacy. Tree Shaded Lot with Front Sidewalks. And Currently No Flood Insurance Required. Located Halfway Between Disston Plaza and Northeast Shopping Center, This Home is in the City’s St. Pete Heights Neighborhood Area. Quick Access to I-275 North and US 19 Add To This Home’s Appeal. Don’t Wait, Look Right Away!
Last Agent to Sell the Property
CHARLES RUTENBERG REALTY INC License #337842 Listed on: 04/01/2020

Home Details
Home Type
- Single Family
Est. Annual Taxes
- $4,426
Year Built
- Built in 1980
Lot Details
- 8,764 Sq Ft Lot
- Lot Dimensions are 69x127
- North Facing Home
- Vinyl Fence
- Mature Landscaping
- Landscaped with Trees
Parking
- 1 Car Attached Garage
- Parking Pad
- Alley Access
- Rear-Facing Garage
- Off-Street Parking
Home Design
- Slab Foundation
- Shingle Roof
- Block Exterior
- Stucco
Interior Spaces
- 1,264 Sq Ft Home
- 1-Story Property
- Built-In Features
- Ceiling Fan
- Skylights
- Blinds
- French Doors
- Family Room
- Storage Room
- Laundry in Garage
Kitchen
- Range
- Microwave
- Dishwasher
Flooring
- Carpet
- Laminate
- Ceramic Tile
Bedrooms and Bathrooms
- 3 Bedrooms
- Split Bedroom Floorplan
- Walk-In Closet
- 2 Full Bathrooms
Outdoor Features
- Enclosed patio or porch
- Outdoor Storage
Location
- Property is near public transit
- City Lot
Schools
- New Heights Elementary School
- Tyrone Middle School
- St. Petersburg High School
Utilities
- Central Heating and Cooling System
- Electric Water Heater
Community Details
- No Home Owners Association
- Coolidge Park Subdivision
Listing and Financial Details
- Down Payment Assistance Available
- Visit Down Payment Resource Website
- Legal Lot and Block 10 / 3
- Assessor Parcel Number 11-31-16-17892-003-0100
Ownership History
Purchase Details
Home Financials for this Owner
Home Financials are based on the most recent Mortgage that was taken out on this home.Purchase Details
Home Financials for this Owner
Home Financials are based on the most recent Mortgage that was taken out on this home.Purchase Details
Purchase Details
Home Financials for this Owner
Home Financials are based on the most recent Mortgage that was taken out on this home.Purchase Details
Purchase Details
Home Financials for this Owner
Home Financials are based on the most recent Mortgage that was taken out on this home.Purchase Details
Home Financials for this Owner
Home Financials are based on the most recent Mortgage that was taken out on this home.Similar Homes in the area
Home Values in the Area
Average Home Value in this Area
Purchase History
| Date | Type | Sale Price | Title Company |
|---|---|---|---|
| Warranty Deed | $427,000 | Coast Title Of Pinellas | |
| Warranty Deed | $427,000 | Coast Title Of Pinellas | |
| Warranty Deed | $260,000 | Professional Title Sln Inc | |
| Trustee Deed | -- | None Available | |
| Warranty Deed | $161,000 | Majesty Title Services Llc | |
| Special Warranty Deed | $60,000 | Majesty Title Services Llc | |
| Warranty Deed | $140,000 | Continental America Title Co | |
| Warranty Deed | $50,142 | -- |
Mortgage History
| Date | Status | Loan Amount | Loan Type |
|---|---|---|---|
| Open | $405,650 | New Conventional | |
| Closed | $405,650 | New Conventional | |
| Previous Owner | $247,000 | New Conventional | |
| Previous Owner | $161,000 | VA | |
| Previous Owner | $160,000 | Unknown | |
| Previous Owner | $9,365 | Unknown | |
| Previous Owner | $119,000 | Purchase Money Mortgage | |
| Previous Owner | $14,000 | Unknown | |
| Previous Owner | $88,350 | New Conventional | |
| Closed | $14,000 | No Value Available |
Property History
| Date | Event | Price | Change | Sq Ft Price |
|---|---|---|---|---|
| 05/30/2025 05/30/25 | Sold | $427,000 | -4.0% | $338 / Sq Ft |
| 04/20/2025 04/20/25 | Pending | -- | -- | -- |
| 04/16/2025 04/16/25 | Price Changed | $445,000 | -3.1% | $352 / Sq Ft |
| 03/26/2025 03/26/25 | For Sale | $459,000 | +76.5% | $363 / Sq Ft |
| 05/18/2020 05/18/20 | Sold | $260,000 | -1.9% | $206 / Sq Ft |
| 04/08/2020 04/08/20 | Pending | -- | -- | -- |
| 04/04/2020 04/04/20 | For Sale | $265,000 | 0.0% | $210 / Sq Ft |
| 04/03/2020 04/03/20 | Pending | -- | -- | -- |
| 04/01/2020 04/01/20 | For Sale | $265,000 | -- | $210 / Sq Ft |
Tax History Compared to Growth
Tax History
| Year | Tax Paid | Tax Assessment Tax Assessment Total Assessment is a certain percentage of the fair market value that is determined by local assessors to be the total taxable value of land and additions on the property. | Land | Improvement |
|---|---|---|---|---|
| 2024 | $5,599 | $334,196 | -- | -- |
| 2023 | $5,599 | $324,462 | $0 | $0 |
| 2022 | $6,095 | $308,878 | $167,785 | $141,093 |
| 2021 | $5,777 | $274,822 | $0 | $0 |
| 2020 | $4,803 | $224,599 | $0 | $0 |
| 2019 | $4,426 | $205,302 | $74,052 | $131,250 |
| 2018 | $0 | $141,149 | $0 | $0 |
| 2017 | $0 | $138,246 | $0 | $0 |
| 2016 | -- | $135,403 | $0 | $0 |
| 2015 | -- | $134,462 | $0 | $0 |
| 2014 | $2,463 | $107,653 | $0 | $0 |
Agents Affiliated with this Home
-
Sam Bennett

Seller's Agent in 2025
Sam Bennett
PREFERRED SHORE LLC
(727) 710-1334
1 in this area
34 Total Sales
-
Justin Garrett
J
Buyer's Agent in 2025
Justin Garrett
SKYWAY REAL ESTATE, LLC
(727) 822-8637
1 in this area
54 Total Sales
-
Tom Latto

Seller's Agent in 2020
Tom Latto
CHARLES RUTENBERG REALTY INC
(727) 515-0084
2 in this area
140 Total Sales
Map
Source: Stellar MLS
MLS Number: U8079777
APN: 11-31-16-17892-003-0100
- 2735 36th Ave N
- 2729 36th Ave N
- 3327 25th St N
- 2435 37th Ave N
- 2859 38th Ave N
- 2410 38th Ave N
- 2234 36th Ave N
- 2936 39th Ave N
- 2504 42nd Ave N
- 4000 24th St N Unit 320
- 4000 24th St N Unit 309
- 4000 24th St N Unit 24A
- 4000 24th St N Unit 907
- 4000 24th St N Unit 619
- 4000 24th St N Unit 168
- 4000 24th St N Unit 476
- 4000 24th St N Unit 260
- 4000 24th St N Unit 429
- 4000 24th St N Unit 271
- 4000 24th St N Unit 202






