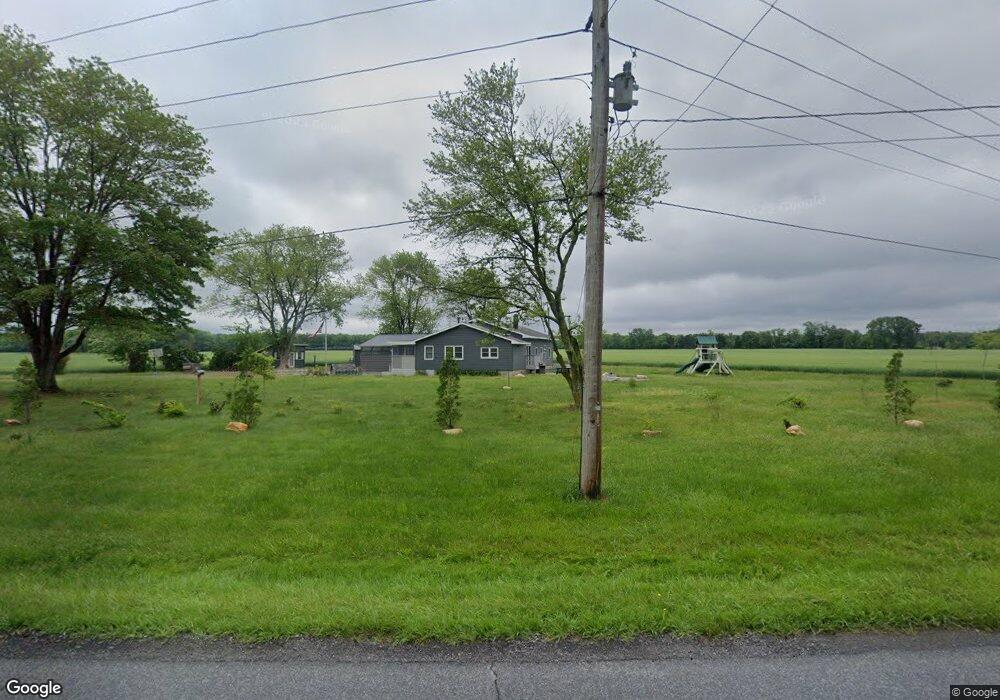2626 Bryants Corner Rd Hartly, DE 19953
Estimated Value: $335,000 - $346,000
3
Beds
3
Baths
1,668
Sq Ft
$204/Sq Ft
Est. Value
About This Home
This home is located at 2626 Bryants Corner Rd, Hartly, DE 19953 and is currently estimated at $340,571, approximately $204 per square foot. 2626 Bryants Corner Rd is a home located in Kent County with nearby schools including W.B. Simpson Elementary School, Fred Fifer Middle School, and Caesar Rodney High School.
Ownership History
Date
Name
Owned For
Owner Type
Purchase Details
Closed on
May 24, 2022
Sold by
Vanessa Scott
Bought by
Cole Edward and Cole Rachel
Current Estimated Value
Create a Home Valuation Report for This Property
The Home Valuation Report is an in-depth analysis detailing your home's value as well as a comparison with similar homes in the area
Home Values in the Area
Average Home Value in this Area
Purchase History
| Date | Buyer | Sale Price | Title Company |
|---|---|---|---|
| Cole Edward | -- | None Listed On Document | |
| Cole Edward | -- | None Listed On Document |
Source: Public Records
Tax History Compared to Growth
Tax History
| Year | Tax Paid | Tax Assessment Tax Assessment Total Assessment is a certain percentage of the fair market value that is determined by local assessors to be the total taxable value of land and additions on the property. | Land | Improvement |
|---|---|---|---|---|
| 2025 | $1,167 | $285,100 | $101,800 | $183,300 |
| 2024 | $1,167 | $285,100 | $101,800 | $183,300 |
| 2023 | $842 | $32,200 | $8,600 | $23,600 |
| 2022 | $794 | $32,200 | $8,600 | $23,600 |
| 2021 | $764 | $32,200 | $8,600 | $23,600 |
| 2020 | $751 | $32,200 | $8,600 | $23,600 |
| 2019 | $464 | $32,200 | $8,600 | $23,600 |
| 2018 | $451 | $32,200 | $8,600 | $23,600 |
| 2017 | $441 | $32,200 | $0 | $0 |
| 2016 | $433 | $32,200 | $0 | $0 |
| 2015 | $378 | $32,200 | $0 | $0 |
| 2014 | $377 | $32,200 | $0 | $0 |
Source: Public Records
Map
Nearby Homes
- 855 Brittney Ln
- 5380 Halltown Rd
- 5120 Halltown Rd
- 1950 Pearsons Corner Rd
- 844 Big Ditch Rd
- 3290 Hartly Rd
- 0 Halltown Rd Unit DEKT2042778
- Lot 20 Tower
- 108 Birchfield Dr
- 893 Raven Cir
- 84 Spotted Acres Farm Ln
- 392 Judith Rd
- 207 Putter Way
- 7 Birchfield Dr
- 328 Raven Cir
- Lot 14 Ryder Ct
- 2629 Morgans Choice Rd
- 2663 Halltown Rd
- 145 Rocky Meadow Ln
- 86 Longbow Ln Unit 86
- 2551 Bryants Corner Rd
- 2683 Bryants Corner Rd
- 83 Brittney Ln
- 2782 Bryants Corner Rd
- 2441 Bryants Corner Rd
- 28 Brittney Ln
- 2408 Bryants Corner Rd
- 187 Brittney Ln
- 2388 Bryants Corner Rd
- 2357 Bryants Corner Rd
- 2819 Bryants Corner Rd
- 2356 Bryants Corner Rd
- 2325 Bryants Corner Rd
- 252 Brittney Ln
- 13 Yoder Dr
- 11 Yoder Dr
- 2 Yoder Dr
- 2300 Bryants Corner Rd
- 2929 Bryants Corner Rd
- 329 Brittney Ln
