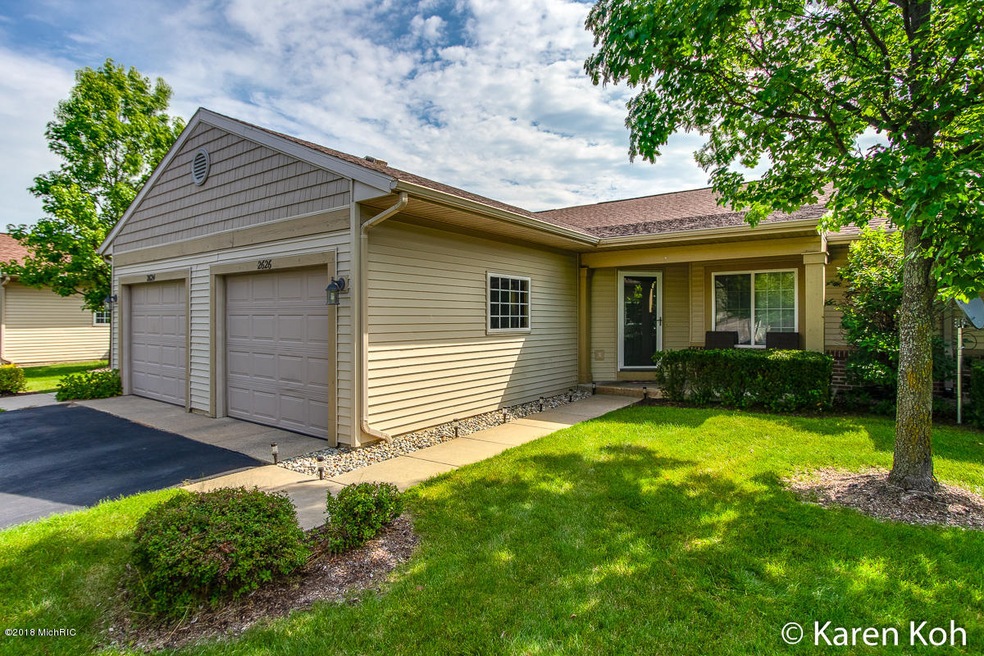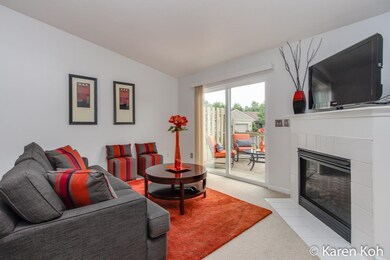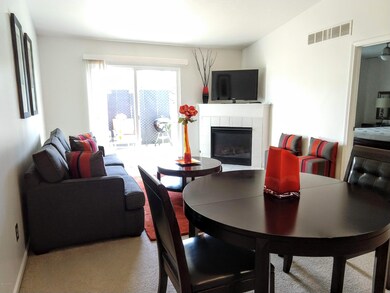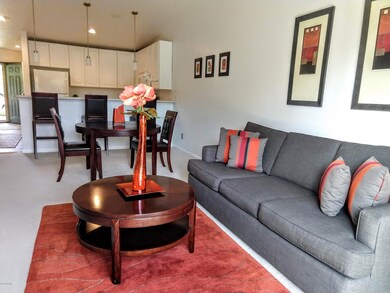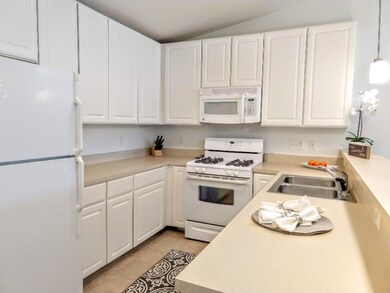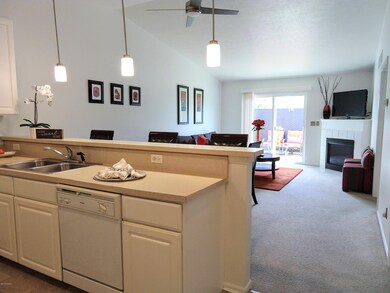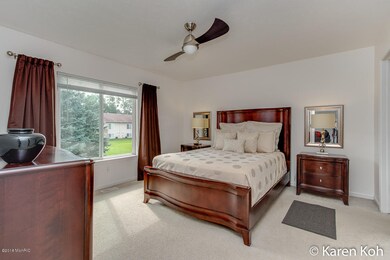
2626 Cascade Place Dr SE Unit 23 Grand Rapids, MI 49546
Forest Hills NeighborhoodHighlights
- Deck
- Recreation Room
- 1 Car Attached Garage
- Thornapple Elementary School Rated A
- Porch
- Snack Bar or Counter
About This Home
As of March 2021Home is PRICED TO SELL, AMAZING LOCATION & IMPECCABLY WELL MAINTAINED! Walk to coffee shop, grocery, library, restaurants or 5 mins or so drive to the Expressway, YMCA, Meijer, airport, Costco etc! Home is tucked away in a peaceful friendly neighborhood in highly desirable Forest Hills Schools! You will LOVE this SPACIOUS contemporary condo boasting 3 bedrooms, 2 full bath & 2 living areas! This home has been immaculately maintained, offering a great open floor plan, gorgeous vaulted ceiling, large windows allowing abundance of natural light, efficient gas fireplace, spacious luxurious bedrooms with large closets, a finished daylight basement with additional living space and storage areas! Don't miss out! Potential for main floor washer/dryer. Buyer to verify. Pets allowed.
Last Agent to Sell the Property
Five Star Real Estate (Ada) License #6501403184 Listed on: 08/02/2018
Last Buyer's Agent
Five Star Real Estate (Ada) License #6501403184 Listed on: 08/02/2018
Property Details
Home Type
- Condominium
Est. Annual Taxes
- $2,328
Year Built
- Built in 2003
Lot Details
- Private Entrance
- Shrub
- Sprinkler System
HOA Fees
- $320 Monthly HOA Fees
Parking
- 1 Car Attached Garage
- Garage Door Opener
Home Design
- Brick Exterior Construction
- Composition Roof
- Vinyl Siding
Interior Spaces
- 1,870 Sq Ft Home
- 2-Story Property
- Ceiling Fan
- Insulated Windows
- Window Screens
- Living Room with Fireplace
- Dining Area
- Recreation Room
- Ceramic Tile Flooring
- Natural lighting in basement
Kitchen
- Oven
- Microwave
- Dishwasher
- Snack Bar or Counter
- Disposal
Bedrooms and Bathrooms
- 3 Bedrooms | 2 Main Level Bedrooms
- 2 Full Bathrooms
Laundry
- Laundry on main level
- Dryer
- Washer
Outdoor Features
- Deck
- Porch
Utilities
- Forced Air Heating and Cooling System
- Heating System Uses Natural Gas
- Natural Gas Water Heater
- Phone Available
- Cable TV Available
Community Details
Overview
- Association fees include water, trash, snow removal, sewer, lawn/yard care
- $200 HOA Transfer Fee
- Cascade Place Condos
Pet Policy
- Pets Allowed
Ownership History
Purchase Details
Home Financials for this Owner
Home Financials are based on the most recent Mortgage that was taken out on this home.Purchase Details
Purchase Details
Home Financials for this Owner
Home Financials are based on the most recent Mortgage that was taken out on this home.Purchase Details
Home Financials for this Owner
Home Financials are based on the most recent Mortgage that was taken out on this home.Similar Homes in Grand Rapids, MI
Home Values in the Area
Average Home Value in this Area
Purchase History
| Date | Type | Sale Price | Title Company |
|---|---|---|---|
| Warranty Deed | $240,600 | None Listed On Document | |
| Interfamily Deed Transfer | -- | None Available | |
| Warranty Deed | $200,000 | None Available | |
| Warranty Deed | $130,000 | Chicago Title |
Mortgage History
| Date | Status | Loan Amount | Loan Type |
|---|---|---|---|
| Previous Owner | $160,000 | New Conventional | |
| Previous Owner | $3,648 | Future Advance Clause Open End Mortgage | |
| Previous Owner | $104,000 | Purchase Money Mortgage | |
| Previous Owner | $0 | Credit Line Revolving | |
| Previous Owner | $500,000 | Unknown |
Property History
| Date | Event | Price | Change | Sq Ft Price |
|---|---|---|---|---|
| 03/30/2021 03/30/21 | Sold | $240,600 | +2.4% | $129 / Sq Ft |
| 03/08/2021 03/08/21 | Pending | -- | -- | -- |
| 03/03/2021 03/03/21 | For Sale | $235,000 | +17.5% | $126 / Sq Ft |
| 11/16/2018 11/16/18 | Sold | $200,000 | -8.3% | $107 / Sq Ft |
| 10/17/2018 10/17/18 | Pending | -- | -- | -- |
| 08/02/2018 08/02/18 | For Sale | $218,000 | -- | $117 / Sq Ft |
Tax History Compared to Growth
Tax History
| Year | Tax Paid | Tax Assessment Tax Assessment Total Assessment is a certain percentage of the fair market value that is determined by local assessors to be the total taxable value of land and additions on the property. | Land | Improvement |
|---|---|---|---|---|
| 2025 | $3,590 | $151,800 | $0 | $0 |
| 2024 | $3,590 | $127,500 | $0 | $0 |
| 2023 | $5,570 | $113,900 | $0 | $0 |
| 2022 | $5,508 | $111,800 | $0 | $0 |
| 2021 | $3,298 | $104,100 | $0 | $0 |
| 2020 | $2,274 | $105,400 | $0 | $0 |
| 2019 | $3,373 | $103,700 | $0 | $0 |
| 2018 | $2,338 | $92,300 | $0 | $0 |
| 2017 | $2,328 | $81,000 | $0 | $0 |
| 2016 | $2,246 | $77,100 | $0 | $0 |
| 2015 | -- | $77,100 | $0 | $0 |
| 2013 | -- | $68,500 | $0 | $0 |
Agents Affiliated with this Home
-
Brooke Sines

Seller's Agent in 2021
Brooke Sines
RE/MAX Michigan
(616) 308-3610
7 in this area
201 Total Sales
-
Judith Morgan

Buyer's Agent in 2021
Judith Morgan
Coldwell Banker Schmidt Realtors
(616) 813-2372
9 in this area
72 Total Sales
-
Hwee-Ping Koh (Karen)
H
Seller's Agent in 2018
Hwee-Ping Koh (Karen)
Five Star Real Estate (Ada)
(616) 856-6463
26 in this area
85 Total Sales
Map
Source: Southwestern Michigan Association of REALTORS®
MLS Number: 18037250
APN: 41-19-08-480-023
- 2663 Weatherby Hills Dr SE Unit 5
- 6072 Del Cano Dr SE
- 6182 Del Cano Dr SE
- 6244 Lincolnshire Ct SE Unit 15
- 6144 Del Cano Dr SE
- 2468 Irene Ave SE
- 6555 Waybridge Dr SE
- 6387 Wainscot Dr SE Unit 102
- 3724 Charlevoix Dr SE
- 6716 Cascade Rd SE
- 6348 Greenway Dr SE Unit 62
- 6309 Greenway Drive 52 Dr SE
- 3144 E Gatehouse Dr SE
- 5970 Parview Dr SE Unit 34
- 3750 Charlevoix Dr SE
- 2533 Chatham Woods Dr SE
- 2541 Chatham Woods Dr SE Unit 27
- 6324 Lamppost Cir SE Unit 10
- 6396 Lamppost Cir SE Unit 1
- 6761 Burton St SE
