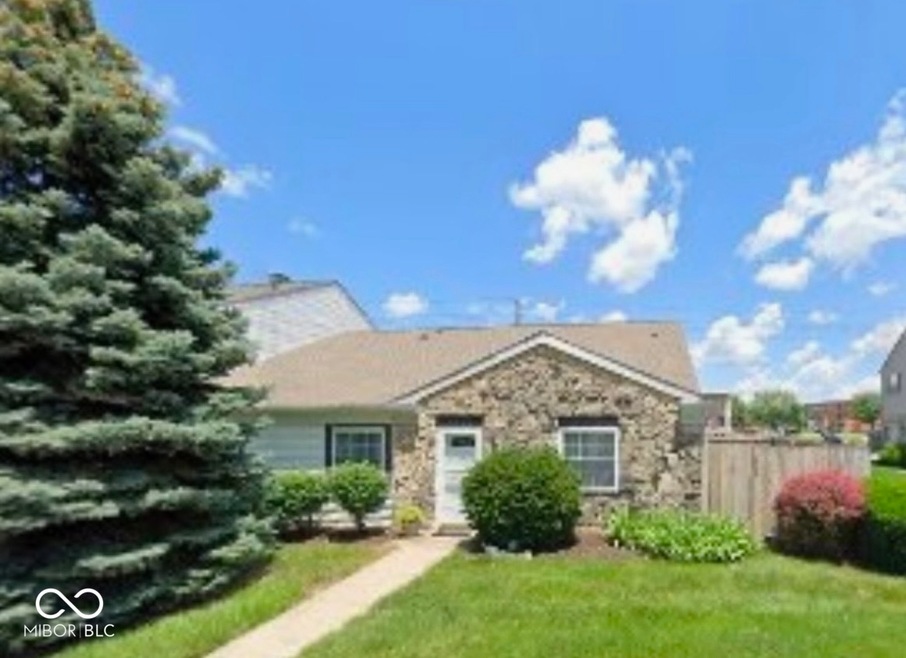
2626 Country Estates Dr Indianapolis, IN 46227
South Perry NeighborhoodHighlights
- Clubhouse
- Contemporary Architecture
- Walk-In Closet
- Perry Meridian Middle School Rated A-
- Community Pool
- Ceramic Tile Flooring
About This Home
As of February 2025Charming 3-Bedroom Condominium in Indianapolis - Move-in Ready! Welcome to 2626 Country Estates Dr, a beautifully maintained 2-bedroom, 1-bathroom condominium located in the heart of Indianapolis! This charming home offers 960 sq ft of comfortable living space, perfect for homeowners or investors seeking a move-in ready property with excellent amenities. Step inside to discover a spacious living room (12'09" x 16'08") with cozy carpeting, perfect for relaxing or entertaining guests. The kitchen (7'10" x 7'06") features modern LVT vinyl flooring and ample counter space, while the adjacent dining area (5'06" x 8'10") provides a perfect spot for shared meals. The three generously-sized bedrooms include a primary suite with attic storage for added convenience. The full bathroom (5'01" x 8'07") boasts a tile floor, and the laundry room (5'01" x 5'01") also features tile for easy maintenance. Key updates include a new water heater, and all window coverings, washer, and dryer stay with the home-offering even more value! The property also includes central air conditioning and warm air heating for year-round comfort. Situated in a quiet community built in 1973, this condo offers low-maintenance living with a monthly HOA fee of $194, covering common area maintenance. Enjoy the benefits of a masonry exterior, asphalt shingle roof, and dedicated parking. Key Features: 3 Spacious Bedrooms 960 sq ft of Living Space New Water Heater & Included Appliances Central Air & Warm Air Heating Attic Storage in Primary Bedroom Convenient Location Near Schools & Amenities This property is perfect for those seeking comfort, convenience, and affordability in Indianapolis! Schedule your private showing today and make this beautiful condo your next home.
Last Agent to Sell the Property
Vision One Real Estate Brokerage Email: dougherty_brandon@yahoo.com License #RB24001945 Listed on: 01/11/2025
Property Details
Home Type
- Condominium
Est. Annual Taxes
- $524
Year Built
- Built in 1973 | Remodeled
HOA Fees
- $299 Monthly HOA Fees
Parking
- Carport
Home Design
- Contemporary Architecture
- Slab Foundation
- Vinyl Siding
- Stone
Interior Spaces
- 960 Sq Ft Home
- 1-Story Property
- Combination Kitchen and Dining Room
- Pull Down Stairs to Attic
Kitchen
- Electric Cooktop
- Microwave
- Dishwasher
- Disposal
Flooring
- Carpet
- Laminate
- Ceramic Tile
Bedrooms and Bathrooms
- 2 Bedrooms
- Walk-In Closet
- 1 Full Bathroom
Laundry
- Dryer
- Washer
Schools
- Winchester Village Elementary School
- Perry Meridian Middle School
- Perry Meridian 6Th Grade Academy Middle School
- Perry Meridian High School
Additional Features
- 1 Common Wall
- Water Heater
Listing and Financial Details
- Tax Lot Regapt 11 & 1.2445%
- Assessor Parcel Number 491520121050000500
- Seller Concessions Not Offered
Community Details
Overview
- Country Estates Subdivision
Amenities
- Clubhouse
Recreation
- Community Pool
Ownership History
Purchase Details
Home Financials for this Owner
Home Financials are based on the most recent Mortgage that was taken out on this home.Similar Homes in Indianapolis, IN
Home Values in the Area
Average Home Value in this Area
Purchase History
| Date | Type | Sale Price | Title Company |
|---|---|---|---|
| Personal Reps Deed | $129,500 | Mvp National Title |
Mortgage History
| Date | Status | Loan Amount | Loan Type |
|---|---|---|---|
| Open | $101,600 | New Conventional |
Property History
| Date | Event | Price | Change | Sq Ft Price |
|---|---|---|---|---|
| 02/26/2025 02/26/25 | Sold | $129,500 | -4.0% | $135 / Sq Ft |
| 01/24/2025 01/24/25 | Pending | -- | -- | -- |
| 01/11/2025 01/11/25 | For Sale | $134,900 | -- | $141 / Sq Ft |
Tax History Compared to Growth
Tax History
| Year | Tax Paid | Tax Assessment Tax Assessment Total Assessment is a certain percentage of the fair market value that is determined by local assessors to be the total taxable value of land and additions on the property. | Land | Improvement |
|---|---|---|---|---|
| 2024 | $592 | $78,900 | $12,500 | $66,400 |
| 2023 | $592 | $79,500 | $12,500 | $67,000 |
| 2022 | $576 | $70,800 | $12,500 | $58,300 |
| 2021 | $546 | $61,400 | $12,500 | $48,900 |
| 2020 | $494 | $54,700 | $12,500 | $42,200 |
| 2019 | $426 | $46,200 | $12,500 | $33,700 |
| 2018 | $426 | $45,800 | $12,500 | $33,300 |
| 2017 | $367 | $38,700 | $12,500 | $26,200 |
| 2016 | $1,044 | $37,700 | $12,500 | $25,200 |
| 2014 | $452 | $61,500 | $12,500 | $49,000 |
| 2013 | $485 | $61,500 | $12,500 | $49,000 |
Agents Affiliated with this Home
-
B
Seller's Agent in 2025
Brandon Dougherty
Vision One Real Estate
2 in this area
3 Total Sales
-
K
Buyer's Agent in 2025
Kaleb Arsenault
Arsenault Group Realty, Inc.
(317) 366-9512
1 in this area
18 Total Sales
Map
Source: MIBOR Broker Listing Cooperative®
MLS Number: 22017561
APN: 49-15-20-121-050.000-500
- 2642 Country Estates Dr
- 2822 Country Estates Dr
- 2826 Country Estates Dr
- 8600 Madison Ave
- 8545 La Corrida Ct
- 2725 Palo Verde Ct
- 2735 Palo Verde Ct
- 2804 Punto Alto Cir
- 2712 Palo Verde Ct Unit 37B
- 2765 Del Prado Dr Unit 7
- 8416 Del Prado Ct
- 2866 Punto Alto Ct
- 2808 Del Prado Dr
- 8361 Paso Del Norte Ct
- 3239 Oak Tree Dr N
- 3310 Pleasant Lake Dr
- 2804 Paso Del Norte Dr
- 3316 Gainesville Ct
- 3402 Wild Ivy Cir
- 1000 Janet Dr






