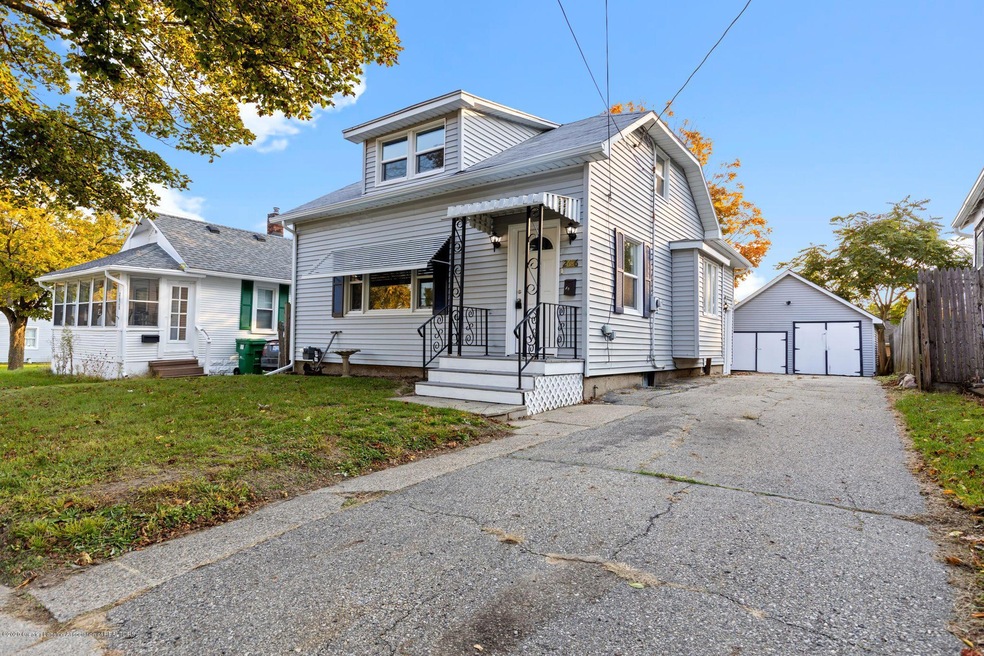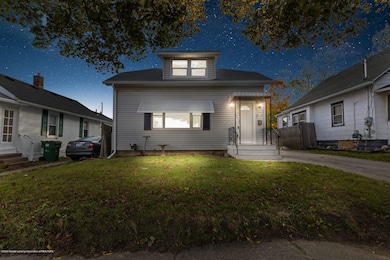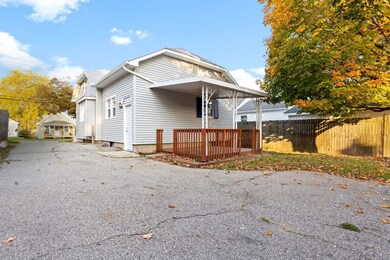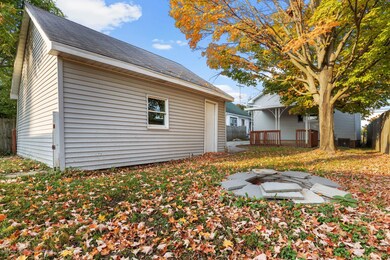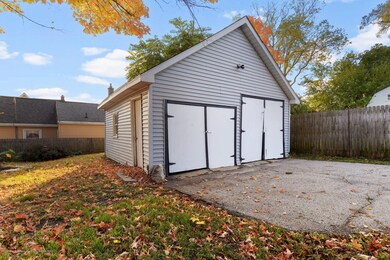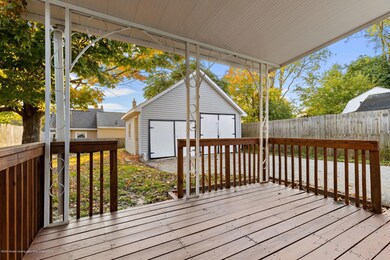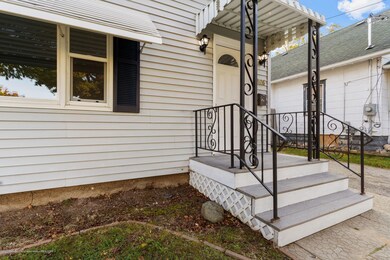
2626 Creston Ave Lansing, MI 48906
Creston NeighborhoodHighlights
- Cape Cod Architecture
- Main Floor Primary Bedroom
- Forced Air Heating System
- Deck
- Living Room
- Dining Room
About This Home
As of December 2020A breath of fresh air! This vibrant and spacious starter home has been refreshed with a new stunning coat of grey paint and striking wooden floors. The spacious living room is fabulous for hosting guests. Connected to the living room is a dining room with a breakfast bar style countertop that leads directly into the kitchen. Imagine drinking a warm cup of coffee with a hot breakfast on a Saturday morning at the high top on a cosy stool! Dreamy! There is a fabulous bench with a sun-filled window and it includes built-in storage drawers. The kitchen is completed with stainless steel appliances. They beautifully compliment the white cabinets and speckled countertops. Two of the three bedrooms are on the main floor with a full bathroom just around the corner. Upstairs is an adorable loft that can be utilized as an extra hang out or guest bedroom! This space also provides you with extra storage and closet space. The roof covered back porch is outstanding! The back porch is the spot to enjoy the outdoors with the protection and privacy of the covering! Picture hanging a few patio lights and set the mood! The patio looks out toward the fenced-in backyard and a two-car garage. Included in the backyard is a firepit for enjoying on a cool night making s'mores!
Last Agent to Sell the Property
Brian Ozbun
The Gateway Group @ Keller Williams License #6501410050 Listed on: 10/30/2020
Home Details
Home Type
- Single Family
Est. Annual Taxes
- $2,723
Year Built
- Built in 1926
Lot Details
- 4,792 Sq Ft Lot
- Lot Dimensions are 41x120
Parking
- 2 Car Garage
Home Design
- Cape Cod Architecture
- Aluminum Siding
- Vinyl Siding
Interior Spaces
- 1,179 Sq Ft Home
- Living Room
- Dining Room
- Michigan Basement
Kitchen
- Range
- Dishwasher
Bedrooms and Bathrooms
- 3 Bedrooms
- Primary Bedroom on Main
- 1 Full Bathroom
Outdoor Features
- Deck
Utilities
- Forced Air Heating System
- Heating System Uses Oil
- Gas Water Heater
Community Details
- North Gardens Subdivision
Ownership History
Purchase Details
Home Financials for this Owner
Home Financials are based on the most recent Mortgage that was taken out on this home.Purchase Details
Purchase Details
Home Financials for this Owner
Home Financials are based on the most recent Mortgage that was taken out on this home.Purchase Details
Purchase Details
Purchase Details
Purchase Details
Similar Homes in Lansing, MI
Home Values in the Area
Average Home Value in this Area
Purchase History
| Date | Type | Sale Price | Title Company |
|---|---|---|---|
| Warranty Deed | $110,000 | Transnation Title Agency | |
| Warranty Deed | $15,000 | Cinnalre Title Services Llc | |
| Deed | $29,000 | None Available | |
| Warranty Deed | -- | None Available | |
| Sheriffs Deed | $88,579 | None Available | |
| Land Contract | -- | Bell Title Company | |
| Quit Claim Deed | -- | None Available |
Mortgage History
| Date | Status | Loan Amount | Loan Type |
|---|---|---|---|
| Open | $7,100 | New Conventional | |
| Open | $106,700 | New Conventional | |
| Closed | $7,100 | Second Mortgage Made To Cover Down Payment |
Property History
| Date | Event | Price | Change | Sq Ft Price |
|---|---|---|---|---|
| 12/01/2020 12/01/20 | Sold | $110,000 | +10.1% | $93 / Sq Ft |
| 10/30/2020 10/30/20 | For Sale | $99,900 | 0.0% | $85 / Sq Ft |
| 10/20/2020 10/20/20 | Pending | -- | -- | -- |
| 10/17/2020 10/17/20 | For Sale | $99,900 | +244.5% | $85 / Sq Ft |
| 03/10/2016 03/10/16 | Sold | $29,000 | +11.5% | $26 / Sq Ft |
| 02/11/2016 02/11/16 | Pending | -- | -- | -- |
| 02/01/2016 02/01/16 | For Sale | $26,000 | -- | $23 / Sq Ft |
Tax History Compared to Growth
Tax History
| Year | Tax Paid | Tax Assessment Tax Assessment Total Assessment is a certain percentage of the fair market value that is determined by local assessors to be the total taxable value of land and additions on the property. | Land | Improvement |
|---|---|---|---|---|
| 2024 | $20 | $47,200 | $4,500 | $42,700 |
| 2023 | $2,343 | $41,500 | $4,500 | $37,000 |
| 2022 | $2,114 | $41,000 | $5,900 | $35,100 |
| 2021 | $1,996 | $31,700 | $5,100 | $26,600 |
| 2020 | $2,227 | $31,000 | $5,100 | $25,900 |
| 2019 | $2,151 | $29,700 | $5,100 | $24,600 |
| 2018 | $2,041 | $25,600 | $5,100 | $20,500 |
| 2017 | $1,964 | $25,600 | $5,100 | $20,500 |
| 2016 | $1,771 | $25,200 | $5,100 | $20,100 |
| 2015 | $1,771 | $23,900 | $10,242 | $13,658 |
| 2014 | $1,771 | $23,300 | $10,833 | $12,467 |
Agents Affiliated with this Home
-
B
Seller's Agent in 2020
Brian Ozbun
The Gateway Group @ Keller Williams
-
Jennifer Murdoch
J
Buyer's Agent in 2020
Jennifer Murdoch
Berkshire Hathaway HomeServices
(517) 582-0755
5 in this area
75 Total Sales
-
C
Seller's Agent in 2016
Christopher Barton
Century 21 Affiliated
-
Jason VanSickle

Buyer's Agent in 2016
Jason VanSickle
RE/MAX Michigan
(517) 749-8805
1 in this area
127 Total Sales
Map
Source: Greater Lansing Association of Realtors®
MLS Number: 250632
APN: 01-01-04-403-011
- 2508 Gary Ave
- 113 W Gier St
- 213 E Thomas St
- 320 Filley St
- 336 W Gier St
- 600 E Howe Ave
- 403 W Frederick Ave
- 806 Bates St
- 614 Woodbury Ave
- 3425 Turner Rd
- 1919 N East St
- 834 E Gier St
- V/L (1036) N Larch St
- 1015 Lake Lansing Rd
- 1002 Lake Lansing Rd
- 419 Pearl St
- 1810 N High St
- 1336 N Chestnut St
- 0 Lake Lansing Rd
- 1555 Roosevelt Ave
