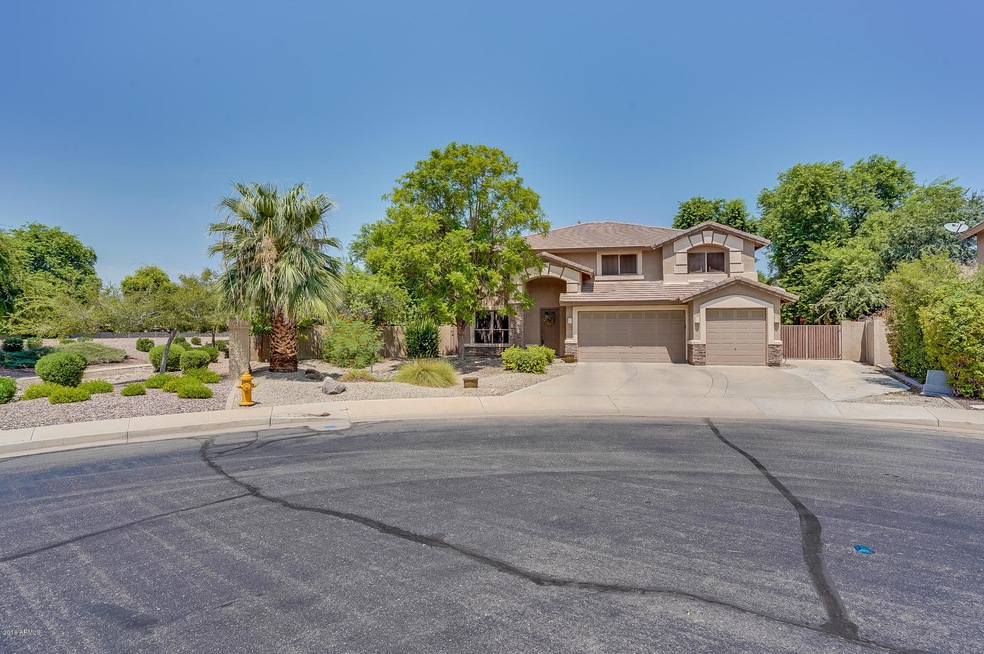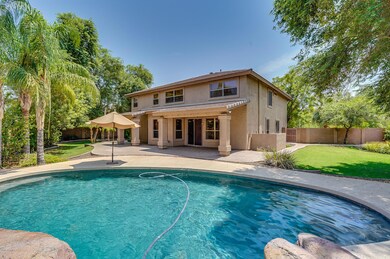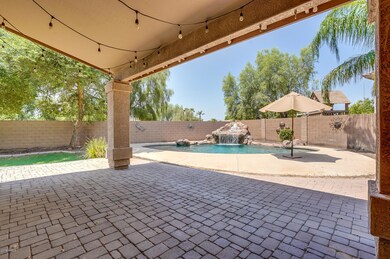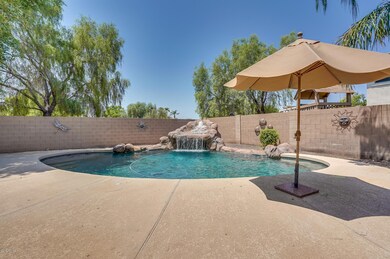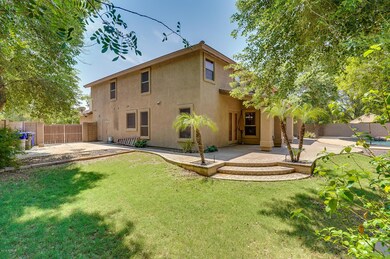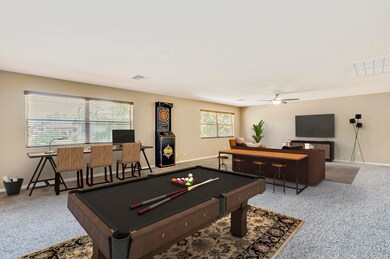
2626 E Elmwood Place Chandler, AZ 85249
South Chandler NeighborhoodHighlights
- Play Pool
- RV Gated
- Corner Lot
- Jane D. Hull Elementary School Rated A
- Main Floor Primary Bedroom
- Covered patio or porch
About This Home
As of September 2019Highly desirable, huge cul de sac lot! Do you want a lot of space inside & out? This is it! This great home has bedrooms that are VERY large,which is so difficult to find! Grass, pavers, firepit patio/entertainment area, sparkling pool with large rock waterfall, 5 bdrms PLUS an office AND an incredibly large bonus room. Loads of storage including a walk in closet w/shelving off the bonus room/loft area. Downstairs master bdrm w/private exit to pool & backyard. Large RV gate w/concrete drive & pad behind gate. Kitchen has a large island w/breakfast bar & is open to family room. Maple cabinetry, upgraded iron stair rail, large walk in pantry/laundry room. 2 full baths upstairs, mstr bath plus 1/2 guest bath downstairs. Great lot, great home, see docs tab for list of features/upgrades.
Last Agent to Sell the Property
Berkshire Hathaway HomeServices Arizona Properties License #SA505742000 Listed on: 08/16/2018

Home Details
Home Type
- Single Family
Est. Annual Taxes
- $2,956
Year Built
- Built in 2003
Lot Details
- 0.31 Acre Lot
- Desert faces the front of the property
- Cul-De-Sac
- Block Wall Fence
- Corner Lot
- Front and Back Yard Sprinklers
- Sprinklers on Timer
- Grass Covered Lot
Parking
- 3 Car Direct Access Garage
- 6 Open Parking Spaces
- Garage Door Opener
- RV Gated
Home Design
- Wood Frame Construction
- Tile Roof
- Stucco
Interior Spaces
- 4,015 Sq Ft Home
- 2-Story Property
- Ceiling height of 9 feet or more
- Ceiling Fan
- Gas Fireplace
- Double Pane Windows
- Solar Screens
- Family Room with Fireplace
Kitchen
- Breakfast Bar
- Built-In Microwave
- Dishwasher
- Kitchen Island
Flooring
- Carpet
- Laminate
- Tile
Bedrooms and Bathrooms
- 5 Bedrooms
- Primary Bedroom on Main
- Walk-In Closet
- Primary Bathroom is a Full Bathroom
- 3.5 Bathrooms
- Dual Vanity Sinks in Primary Bathroom
- Bathtub With Separate Shower Stall
Laundry
- Laundry in unit
- 220 Volts In Laundry
- Electric Dryer Hookup
Outdoor Features
- Play Pool
- Covered patio or porch
- Fire Pit
Schools
- Jane D. Hull Elementary School
- Santan Junior High School
- Basha High School
Utilities
- Refrigerated Cooling System
- Zoned Heating
- Heating System Uses Natural Gas
- Water Softener
- High Speed Internet
- Cable TV Available
Listing and Financial Details
- Tax Lot 90
- Assessor Parcel Number 303-55-315
Community Details
Overview
- Property has a Home Owners Association
- Premier Comm Mgmt Association, Phone Number (480) 704-2900
- Built by Courtland
- Riggs Ranch Meadows Subdivision, The Bonanza Floorplan
Recreation
- Community Playground
- Bike Trail
Ownership History
Purchase Details
Home Financials for this Owner
Home Financials are based on the most recent Mortgage that was taken out on this home.Purchase Details
Purchase Details
Home Financials for this Owner
Home Financials are based on the most recent Mortgage that was taken out on this home.Purchase Details
Home Financials for this Owner
Home Financials are based on the most recent Mortgage that was taken out on this home.Purchase Details
Home Financials for this Owner
Home Financials are based on the most recent Mortgage that was taken out on this home.Similar Homes in the area
Home Values in the Area
Average Home Value in this Area
Purchase History
| Date | Type | Sale Price | Title Company |
|---|---|---|---|
| Warranty Deed | $453,000 | Os National Llc | |
| Warranty Deed | $448,100 | Os National Llc | |
| Warranty Deed | $456,500 | First American Title Insuran | |
| Interfamily Deed Transfer | -- | Lawyers Title Ins | |
| Special Warranty Deed | $307,154 | First American Title Ins Co |
Mortgage History
| Date | Status | Loan Amount | Loan Type |
|---|---|---|---|
| Open | $30,998 | Credit Line Revolving | |
| Open | $450,000 | New Conventional | |
| Closed | $407,700 | New Conventional | |
| Previous Owner | $388,509 | New Conventional | |
| Previous Owner | $401,000 | Unknown | |
| Previous Owner | $340,000 | New Conventional | |
| Previous Owner | $245,700 | New Conventional | |
| Closed | $61,454 | No Value Available |
Property History
| Date | Event | Price | Change | Sq Ft Price |
|---|---|---|---|---|
| 09/30/2019 09/30/19 | Sold | $453,000 | -3.4% | $113 / Sq Ft |
| 08/23/2019 08/23/19 | Pending | -- | -- | -- |
| 08/15/2019 08/15/19 | Price Changed | $469,000 | -1.1% | $117 / Sq Ft |
| 07/25/2019 07/25/19 | For Sale | $474,000 | +3.8% | $118 / Sq Ft |
| 08/31/2018 08/31/18 | Sold | $456,500 | -3.9% | $114 / Sq Ft |
| 08/16/2018 08/16/18 | For Sale | $474,900 | -- | $118 / Sq Ft |
Tax History Compared to Growth
Tax History
| Year | Tax Paid | Tax Assessment Tax Assessment Total Assessment is a certain percentage of the fair market value that is determined by local assessors to be the total taxable value of land and additions on the property. | Land | Improvement |
|---|---|---|---|---|
| 2025 | $3,535 | $44,269 | -- | -- |
| 2024 | $3,457 | $42,161 | -- | -- |
| 2023 | $3,457 | $58,430 | $11,680 | $46,750 |
| 2022 | $3,331 | $44,770 | $8,950 | $35,820 |
| 2021 | $3,429 | $41,760 | $8,350 | $33,410 |
| 2020 | $3,404 | $39,580 | $7,910 | $31,670 |
| 2019 | $3,275 | $36,830 | $7,360 | $29,470 |
| 2018 | $3,168 | $35,710 | $7,140 | $28,570 |
| 2017 | $2,956 | $33,780 | $6,750 | $27,030 |
| 2016 | $2,848 | $33,830 | $6,760 | $27,070 |
| 2015 | $2,755 | $33,120 | $6,620 | $26,500 |
Agents Affiliated with this Home
-

Seller's Agent in 2019
Jacqueline Moore
Opendoor Brokerage, LLC
(480) 462-5392
10 in this area
6,674 Total Sales
-
Cynthia McNicol
C
Buyer's Agent in 2019
Cynthia McNicol
CORE Choice Realty
(480) 444-7200
2 in this area
20 Total Sales
-
BEVERLY BERRETT

Seller's Agent in 2018
BEVERLY BERRETT
Berkshire Hathaway HomeServices Arizona Properties
(480) 329-8185
25 in this area
126 Total Sales
-
Gary Weller
G
Buyer's Agent in 2018
Gary Weller
Weller Realty & Management
(480) 201-7111
2 in this area
39 Total Sales
Map
Source: Arizona Regional Multiple Listing Service (ARMLS)
MLS Number: 5807636
APN: 303-55-315
- 2641 E Birchwood Place
- 2734 E Birchwood Place
- 2769 E Cedar Place
- 2536 E Wood Place
- 2527 E Beechnut Ct
- 2153 E Cherrywood Place
- 5389 S Scott Place
- 2894 E Nolan Place
- 2351 E Cherrywood Place
- 5721 S Wilson Dr
- 2876 E Cherrywood Place
- 2339 E Virgo Place
- 2207 E Libra Place
- 2069 E Cedar Place
- 2141 E Nolan Place
- 3114 E Capricorn Way
- 5749 S Dragoon Dr
- 2024 E Taurus Place
- 5122 S Miller Place
- 3291 E Cherrywood Place
