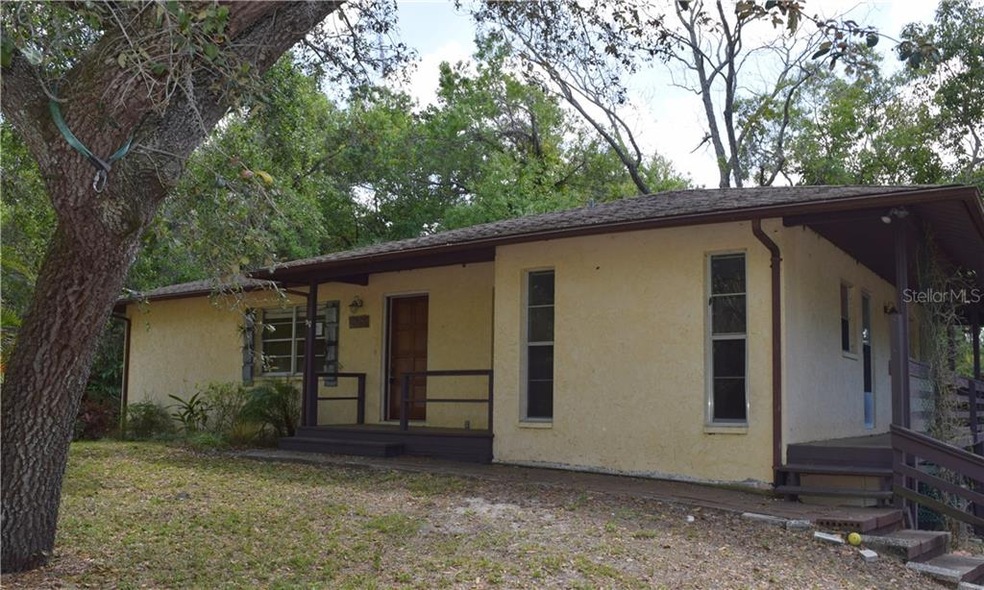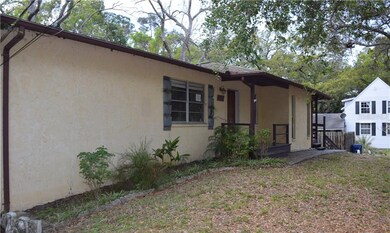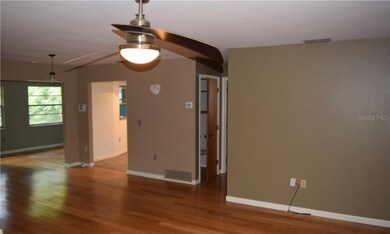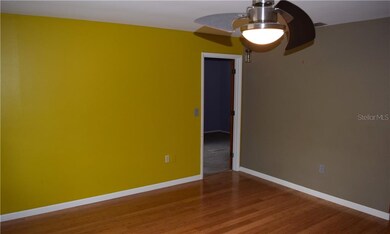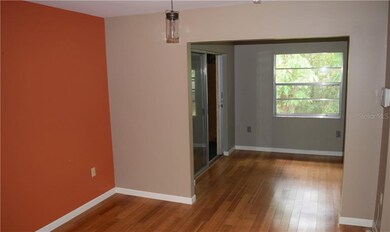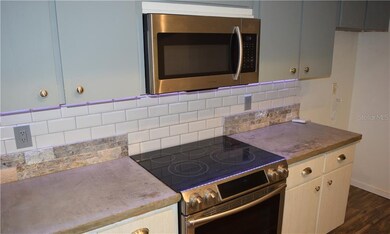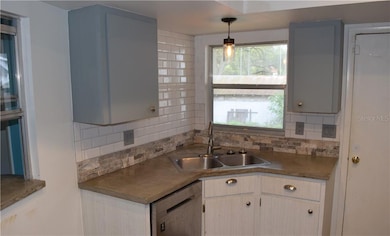
2626 Forest Ln Sarasota, FL 34231
Ridge Wood Heights NeighborhoodEstimated Value: $392,000 - $632,000
Highlights
- View of Trees or Woods
- Deck
- Bonus Room
- Riverview High School Rated A
- Wood Flooring
- Solid Surface Countertops
About This Home
As of April 2020Unique Sarasota property – sitting on almost a ¼ acre with a wooded creek in the backyard, this 1487 square foot, 2 bedroom, 2 bathroom has so much charm. Inside, the split floor plan includes a living room, dining room and family room with a beautifully updated kitchen. The kitchen upgrades include wood vinyl flooring, painted cabinets, updated lighting and white subway tile backsplash. The home also includes a 21 x11 bonus/Florida room for more living space and to enjoy the beautiful wooded scenery. The Master Suite includes a walk in closet, full bathroom with tub/shower combination. The second bedroom is situated by the second full bathroom. Added bonus is the 4 car garage space under the house, 1400 square feet to convert/use as storage. Centrally located to beautiful beaches, interstate, restaurants and shopping. It’s good to be home. This property may qualify for Seller Financing (Vendee).
Last Agent to Sell the Property
CARTER COMPANY REALTORS License #679686 Listed on: 03/16/2020
Home Details
Home Type
- Single Family
Est. Annual Taxes
- $3,365
Year Built
- Built in 1979
Lot Details
- 8,990 Sq Ft Lot
- Northwest Facing Home
- Wood Fence
- Mature Landscaping
- Landscaped with Trees
- Property is zoned RSF3
Parking
- 4 Car Attached Garage
- Ground Level Parking
- Tandem Parking
- Driveway
Home Design
- Slab Foundation
- Stem Wall Foundation
- Shingle Roof
- Cement Siding
- Stucco
Interior Spaces
- 1,487 Sq Ft Home
- 2-Story Property
- Ceiling Fan
- Family Room Off Kitchen
- Combination Dining and Living Room
- Bonus Room
- Views of Woods
- Solid Surface Countertops
Flooring
- Wood
- Carpet
- Vinyl
Bedrooms and Bathrooms
- 2 Bedrooms
- Walk-In Closet
- 2 Full Bathrooms
Outdoor Features
- Deck
- Covered patio or porch
Location
- City Lot
Schools
- Phillippi Shores Elementary School
- Brookside Middle School
- Riverview High School
Utilities
- Central Air
- Heating Available
- Thermostat
- High Speed Internet
- Cable TV Available
Community Details
- No Home Owners Association
- Brookside Community
- Brookside Subdivision
Listing and Financial Details
- Down Payment Assistance Available
- Visit Down Payment Resource Website
- Legal Lot and Block 1 / C
- Assessor Parcel Number 0074080015
Ownership History
Purchase Details
Home Financials for this Owner
Home Financials are based on the most recent Mortgage that was taken out on this home.Purchase Details
Purchase Details
Home Financials for this Owner
Home Financials are based on the most recent Mortgage that was taken out on this home.Purchase Details
Purchase Details
Similar Homes in Sarasota, FL
Home Values in the Area
Average Home Value in this Area
Purchase History
| Date | Buyer | Sale Price | Title Company |
|---|---|---|---|
| Metcalfe Lawrence Edward | $201,000 | Attorney | |
| Secretary Of Veterans Affairs | -- | Attorney | |
| Brazil Michael | $257,000 | None Available | |
| Wayt Robert S | -- | Barnes Walker Title Inc | |
| Wayt Robert S | $154,000 | Barnes Walker Title Inc | |
| Easey John | -- | -- |
Mortgage History
| Date | Status | Borrower | Loan Amount |
|---|---|---|---|
| Open | Metcalfe Lawrence Edward | $130,000 | |
| Previous Owner | Brazil Michael | $254,353 |
Property History
| Date | Event | Price | Change | Sq Ft Price |
|---|---|---|---|---|
| 04/24/2020 04/24/20 | Sold | $201,000 | +1.8% | $135 / Sq Ft |
| 03/20/2020 03/20/20 | Pending | -- | -- | -- |
| 03/16/2020 03/16/20 | For Sale | $197,500 | -- | $133 / Sq Ft |
Tax History Compared to Growth
Tax History
| Year | Tax Paid | Tax Assessment Tax Assessment Total Assessment is a certain percentage of the fair market value that is determined by local assessors to be the total taxable value of land and additions on the property. | Land | Improvement |
|---|---|---|---|---|
| 2024 | $3,411 | $267,172 | -- | -- |
| 2023 | $3,411 | $259,390 | $0 | $0 |
| 2022 | $3,288 | $251,835 | $0 | $0 |
| 2021 | $3,255 | $244,500 | $85,500 | $159,000 |
| 2020 | $3,469 | $222,800 | $73,100 | $149,700 |
| 2019 | $3,365 | $218,100 | $71,400 | $146,700 |
| 2018 | $3,266 | $211,900 | $69,900 | $142,000 |
| 2017 | $3,302 | $211,000 | $65,000 | $146,000 |
| 2016 | $2,921 | $177,500 | $35,900 | $141,600 |
| 2015 | $2,236 | $156,500 | $29,800 | $126,700 |
| 2014 | $2,340 | $118,500 | $0 | $0 |
Agents Affiliated with this Home
-
Trish Carter

Seller's Agent in 2020
Trish Carter
CARTER COMPANY REALTORS
(813) 695-2498
260 Total Sales
-
Rachel Metcalfe

Buyer's Agent in 2020
Rachel Metcalfe
KW SUNCOAST
(941) 587-5975
1 in this area
27 Total Sales
Map
Source: Stellar MLS
MLS Number: T3231980
APN: 0074-08-0015
- 3934 Brookside Dr
- 3930 Elysian Woods Ln
- 4045 Lisbon Place
- 2630 Moss Oak Dr Unit 50
- 4112 Swift Rd
- 2732 Arnold St
- 2458 Whippoorwill Cir
- 3637 Mineola Dr
- 2428 Whippoorwill Cir
- 2723 Orchid Oaks Dr Unit 104
- 4062 S Shade Ave
- 2826 Marlette St
- 2950 Forest Ln
- 4147 Augustine Ave
- 4030 Worcester Rd
- 2753 Orchid Oaks Dr Unit 104
- 2320 Bee Ridge Rd Unit 97
- 2320 Bee Ridge Rd Unit 52
- 2320 Bee Ridge Rd Unit 85
- 2320 Bee Ridge Rd Unit 71
- 2626 Forest Ln
- 2616 Forest Ln
- 2645 Bryce Ln
- 2635 Bryce Ln
- 2619 Forest Ln
- 2633 Forest Ln
- 2655 Bryce Ln
- 4035 Brookside Dr
- 4013 Booth Place
- 4043 Brookside Dr
- 2661 Bryce Ln
- 4008 Booth Place
- 4016 Briggs Ave
- 4009 Booth Place
- 4017 Brookside Dr
- 3996 Booth Place
- 2646 Bryce Ln
- 2640 Bryce Ln
- 4006 Briggs Ave
- 4003 Booth Place
