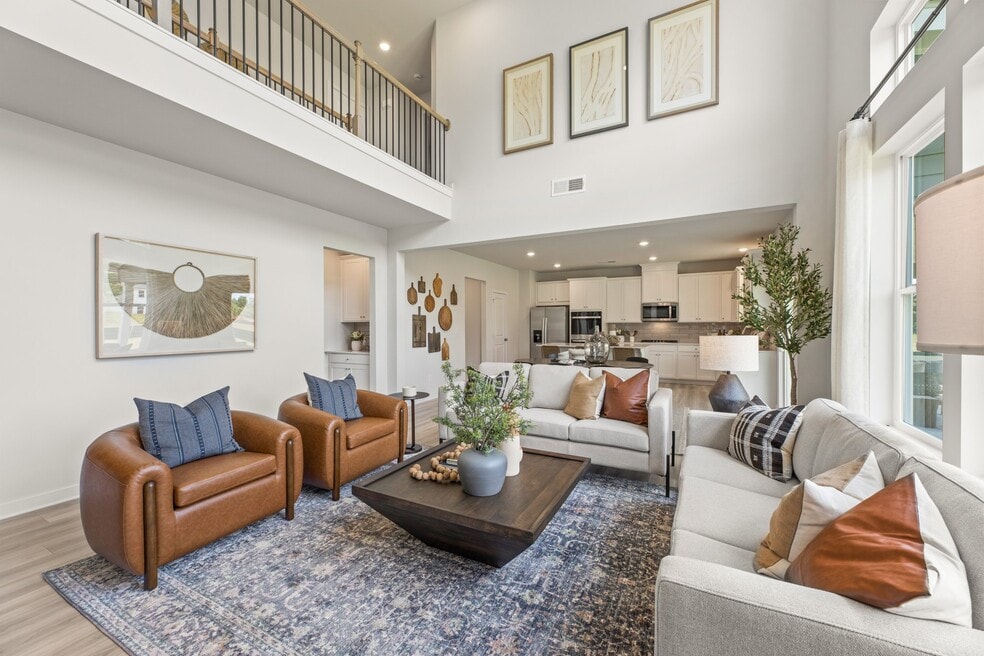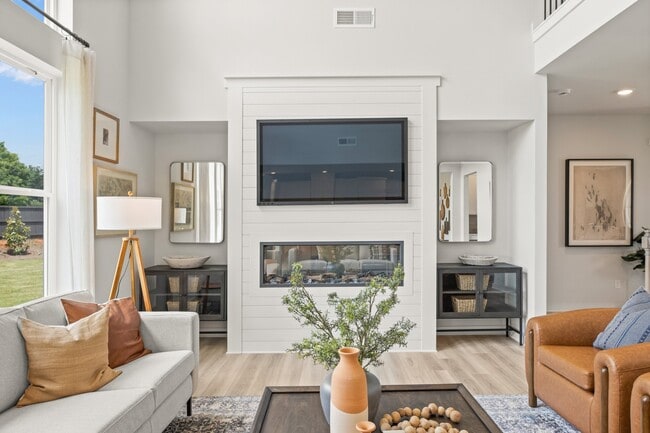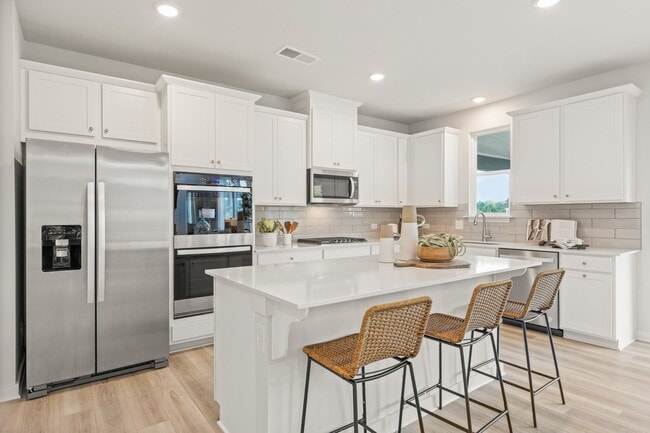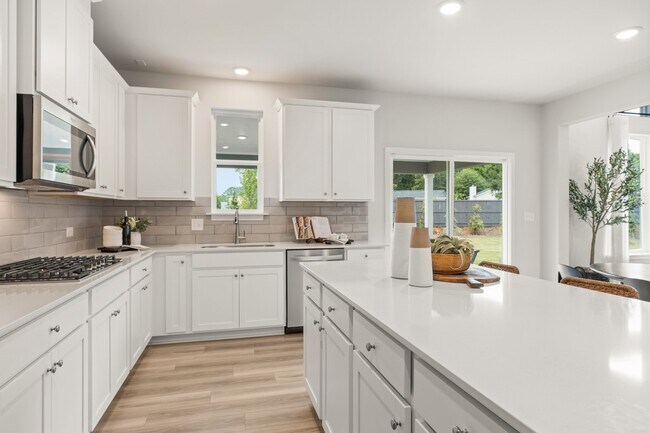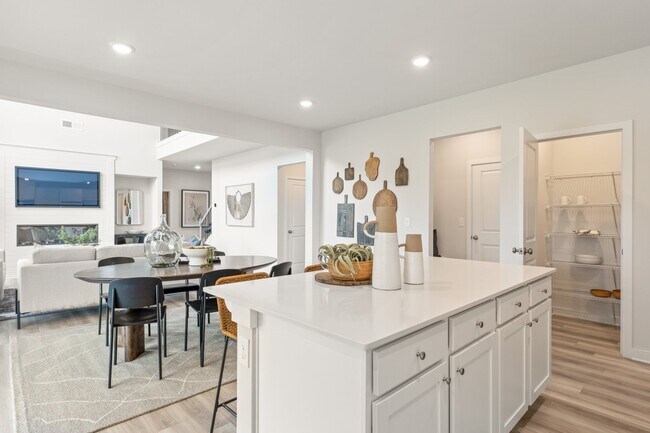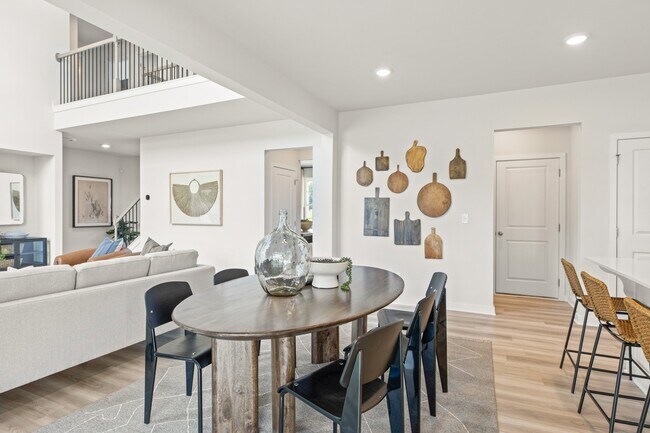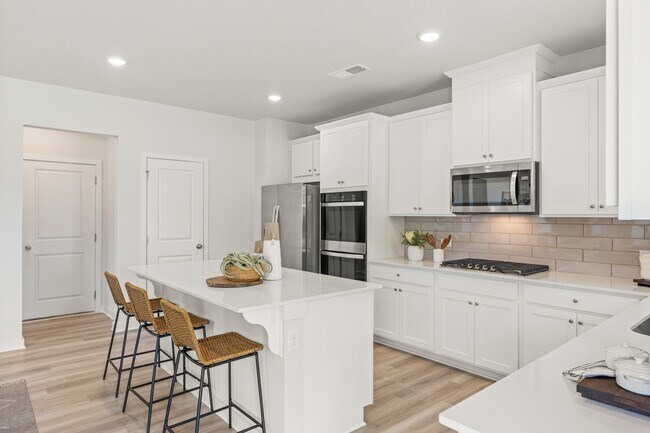
2626 Harbor Ridge Pass Gainesville, GA 30507
The Estates at Gainesville TownshipEstimated payment $3,451/month
Highlights
- New Construction
- No HOA
- Breakfast Area or Nook
- Vaulted Ceiling
- Community Pool
- Walk-In Pantry
About This Home
The Birch showcases a dazzling layout seamlessly blending beauty, comfort, and functionality in its well-crafted design. Stepping into the heart of the home, you will be impressed with the grandeur of the two-story vaulted great room with a fireplace and a beautiful kitchen with a large center island, a walk-in pantry, and a charming breakfast nook with direct access to the patio. Tons of natural sunlight cascades through the beautiful windows. Additional main-floor highlights include a prep galley, an expansive flex room, a secluded bedroom, and a full bath. Upstairs, you'll find a wide-open loft, two more secondary bedrooms-sharing a full hall bathroom-plus a convenient laundry room. You’ll love the lavish primary suite with a spacious walk-in closet and a dual-vanity bathroom with a spacious walk-in shower.
Builder Incentives
Last Call For 2025 - SE
Last Call For 2025 - Century Communities
Hometown Heroes Atlanta
Sales Office
| Monday - Thursday |
10:00 AM - 6:00 PM
|
| Friday |
1:00 PM - 6:00 PM
|
| Saturday |
10:00 AM - 6:00 PM
|
| Sunday |
12:00 PM - 6:00 PM
|
Home Details
Home Type
- Single Family
Parking
- 2 Car Garage
Home Design
- New Construction
Interior Spaces
- 2-Story Property
- Vaulted Ceiling
- Fireplace
- Laundry Room
Kitchen
- Breakfast Area or Nook
- Walk-In Pantry
Bedrooms and Bathrooms
- 4 Bedrooms
- 3 Full Bathrooms
Accessible Home Design
- No Interior Steps
Community Details
Overview
- No Home Owners Association
Recreation
- Community Pool
Map
Other Move In Ready Homes in The Estates at Gainesville Township
About the Builder
- 2542 Harbor Ridge Pass Unit LOT 342
- 2642 Harbor Ridge Pass Unit 33
- 2622 Harbor Ridge Pass Unit LOT 29
- The Estates at Gainesville Township
- 2668 Lotus Landing Unit LOT 38
- 2680 Lotus Landing Unit LOT 41
- 2676 Lotus Landing
- 2676 Lotus Landing Unit LOT 40
- 2538 Harbor Ridge Pass Unit 343
- 2534 Harbor Ridge Pass Unit 344
- 2522 Harbor Ridge Pass Unit 347
- The Reserve at Gainesville Township
- The Court at Gainesville Township
- 2596 Parkside Way Unit LOT 20
- 2600 Parkside Way Unit LOT 21
- 2587 Parkside Way Unit LOT 394
- 2587 Parkside Way
- 2600 Parkside Way
- 2604 Parkside Way Unit LOT 22
- 2604 Parkside Way
