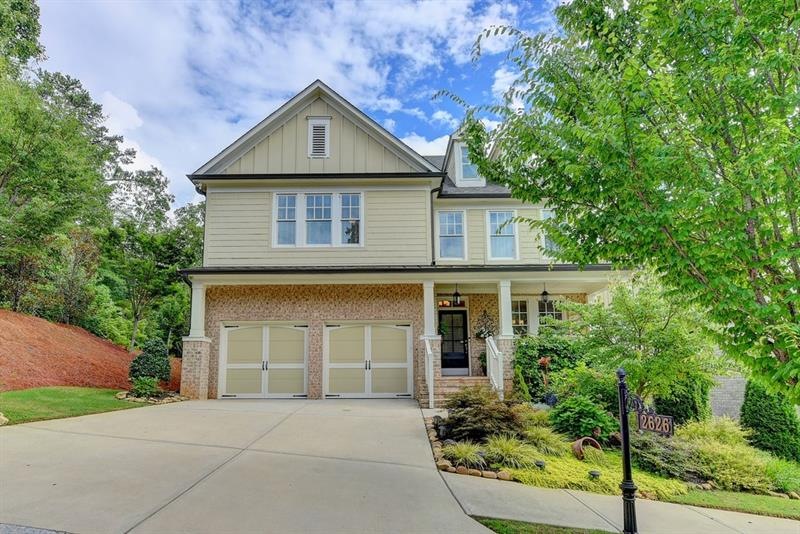
$1,299,999
- 7 Beds
- 5 Baths
- 6,255 Sq Ft
- 225 Cotton Field Ct
- Alpharetta, GA
Amazing Alpharetta opportunity - $50K PRICE REDUCTION & listed $85K BELOW APPRAISED VALUE! Stunning move-in ready brick home in desirable Kimball Farms! Welcome to this exquisite 7-bedroom, 5-bathroom residence tucked away on a quiet cul-de-sac in one of Alpharetta’s most coveted neighborhoods—Kimball Farms. This beautiful, move-in ready brick home offers a spacious open-concept floor plan with
Julia Sykes Dorsey Alston Realtors
