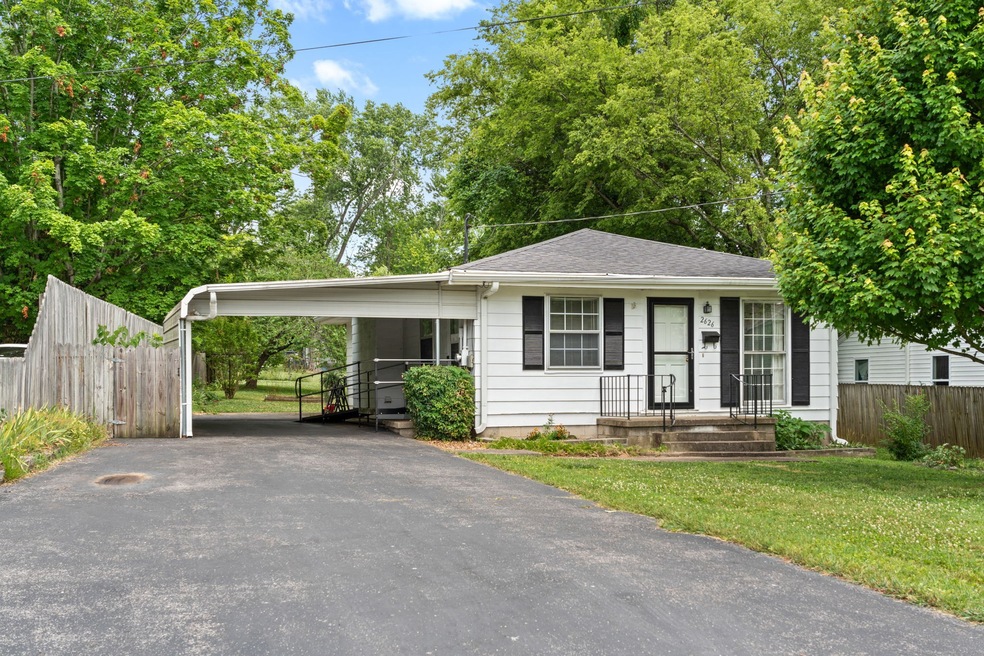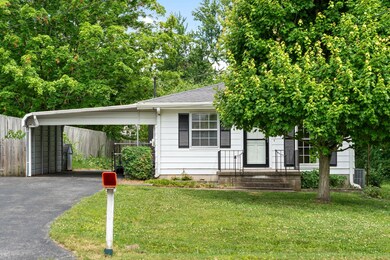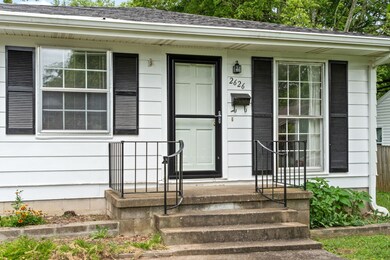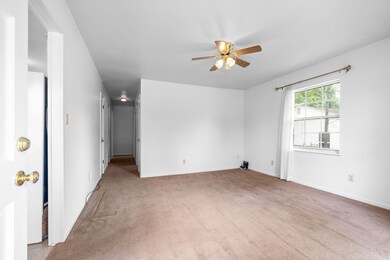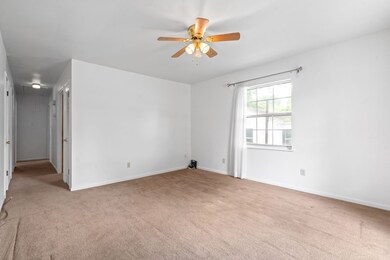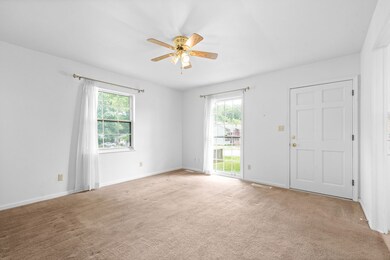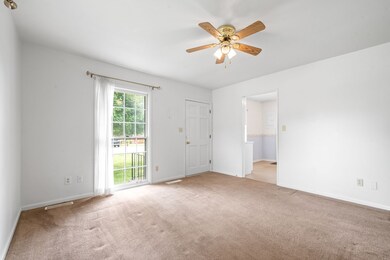
2626 Kenwood Dr Hopkinsville, KY 42240
Highlights
- Hot Property
- Walk-In Closet
- Outdoor Storage
- No HOA
- Cooling Available
- Ceiling Fan
About This Home
As of August 2024This charming home offers 3 bedrooms and 2 bathrooms, situated on a spacious lot. Enjoy the convenience of an attached carport and a large storage shed equipped with a workstation and ample storage space. This property provides both comfort and functionality, making it an ideal place to call home.
Last Agent to Sell the Property
Legacy Real Estate Co. Brokerage Phone: 2703485610 License #275912 Listed on: 06/18/2024
Home Details
Home Type
- Single Family
Est. Annual Taxes
- $223
Year Built
- Built in 1955
Lot Details
- 0.4 Acre Lot
- Lot Dimensions are 70x250
Home Design
- Slab Foundation
- Frame Construction
Interior Spaces
- 1,112 Sq Ft Home
- Property has 1 Level
- Ceiling Fan
Flooring
- Carpet
- Vinyl
Bedrooms and Bathrooms
- 3 Main Level Bedrooms
- Walk-In Closet
- 2 Full Bathrooms
Parking
- 1 Parking Space
- 1 Carport Space
Outdoor Features
- Outdoor Storage
Schools
- Indian Hills Elementary School
- Hopkinsville Middle School
- Hopkinsville High School
Utilities
- Cooling Available
- Heating Available
Community Details
- No Home Owners Association
- Virginia Heights Subdivision
Listing and Financial Details
- Assessor Parcel Number 241-00 06 059.00
Ownership History
Purchase Details
Home Financials for this Owner
Home Financials are based on the most recent Mortgage that was taken out on this home.Similar Homes in Hopkinsville, KY
Home Values in the Area
Average Home Value in this Area
Purchase History
| Date | Type | Sale Price | Title Company |
|---|---|---|---|
| Deed | $157,000 | None Listed On Document |
Property History
| Date | Event | Price | Change | Sq Ft Price |
|---|---|---|---|---|
| 07/16/2025 07/16/25 | For Sale | $210,000 | +33.8% | $189 / Sq Ft |
| 08/07/2024 08/07/24 | Sold | $157,000 | -1.8% | $141 / Sq Ft |
| 06/26/2024 06/26/24 | Pending | -- | -- | -- |
| 06/18/2024 06/18/24 | For Sale | $159,900 | -- | $144 / Sq Ft |
Tax History Compared to Growth
Tax History
| Year | Tax Paid | Tax Assessment Tax Assessment Total Assessment is a certain percentage of the fair market value that is determined by local assessors to be the total taxable value of land and additions on the property. | Land | Improvement |
|---|---|---|---|---|
| 2024 | $212 | $75,000 | $0 | $0 |
| 2023 | $223 | $75,000 | $0 | $0 |
| 2022 | $269 | $75,000 | $0 | $0 |
| 2021 | $75 | $50,000 | $0 | $0 |
| 2020 | $85 | $50,000 | $0 | $0 |
| 2019 | $85 | $50,000 | $0 | $0 |
| 2018 | $99 | $50,000 | $0 | $0 |
| 2017 | $97 | $50,000 | $0 | $0 |
| 2016 | $24 | $40,000 | $0 | $0 |
| 2015 | $7 | $40,000 | $0 | $0 |
| 2014 | $9 | $40,000 | $0 | $0 |
| 2013 | -- | $40,000 | $0 | $0 |
Agents Affiliated with this Home
-
Kim Weyrauch

Seller's Agent in 2025
Kim Weyrauch
Keller Williams Realty
(931) 237-6727
19 in this area
533 Total Sales
-
Rachel Diuguid Smith

Seller's Agent in 2024
Rachel Diuguid Smith
Legacy Real Estate Co.
(270) 348-5610
305 in this area
410 Total Sales
Map
Source: Realtracs
MLS Number: 2668880
APN: 241-00-06-059.00
- 109 Mooreland Dr
- 2204 S Virginia St
- 417 Irish Cir
- 329 Irish Cir
- 321 Irish Cir
- 2202 S Main St
- 311 Ginnie Ln
- 2527 Cox Mill Rd
- 2007 S Virginia St
- 309 Fairview Dr
- 836 E 21st St
- 107 N Sunset Cir
- 28 Harton Place
- 301 Merriwood Pkwy
- 123 Koffman Dr
- 418 Cardinal Dr
- 302 Merriwood Pkwy
- 1907 Oak St
- 3107 Circle Dr
- 3106 Circle Dr
