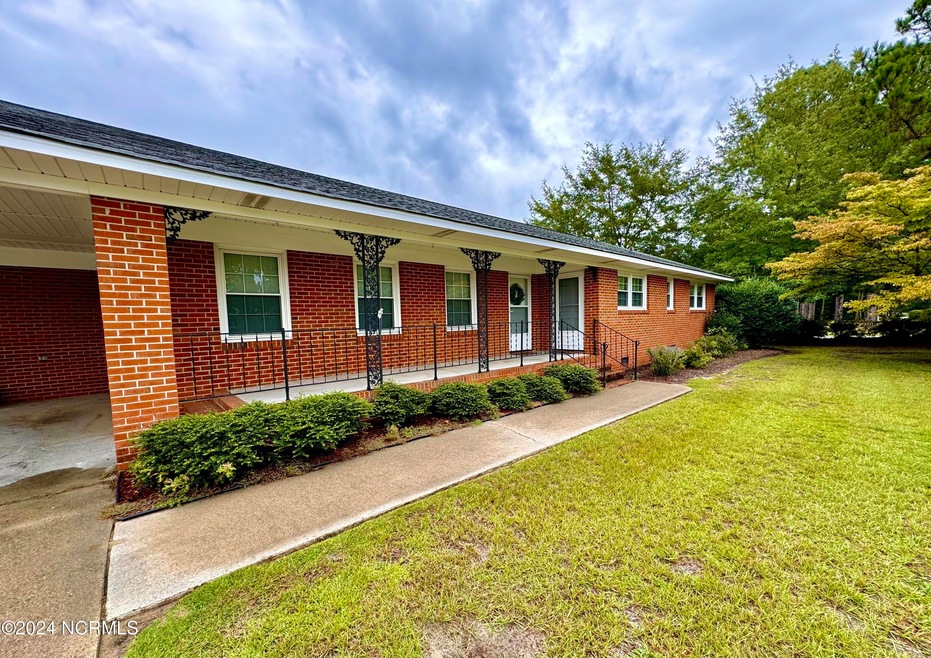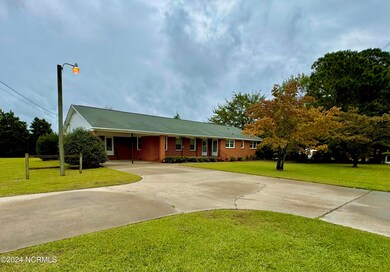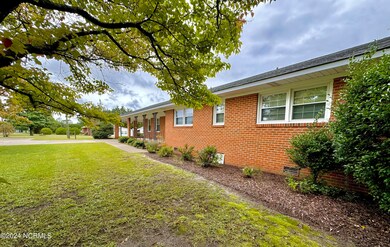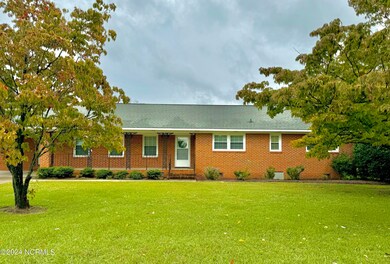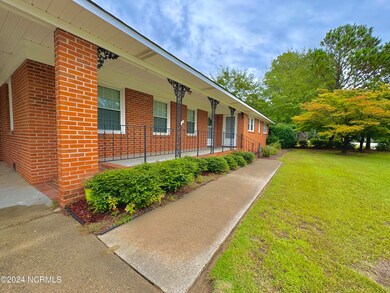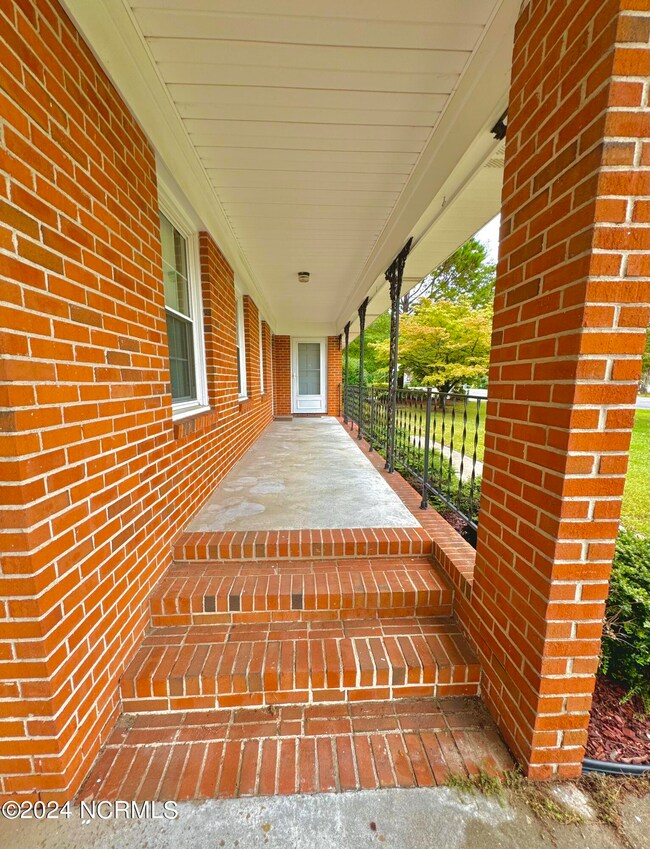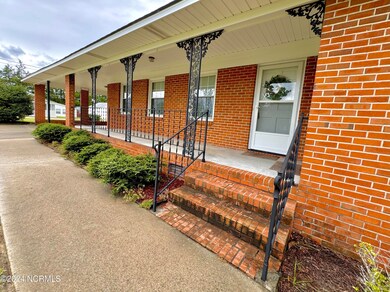
2626 Pauls Path Rd Kinston, NC 28504
Highlights
- No HOA
- Workshop
- Separate Outdoor Workshop
- Covered patio or porch
- Formal Dining Room
- Thermal Windows
About This Home
As of December 2024Welcome to this beautiful ranch style home located on Pauls Path in the Banks school district. Walking up to the front porch you'll find 2 entrances. One to an at home office area with lovely built ins and one to the foyer area of the home! There is a formal dining room, living room, and den with a brick fireplace and gas logs. 3 bedrooms and 2 full bathrooms. Enjoy an evening sunset while lounging on the back patio. Outside you'll find nice landscaping, a 2 car carport, and detached garage/workshop. The at home office area provides an additional 146 square feet that is heated and cooled on the same central Heat pump. This could easily be opened up to the home area if desired. Don't miss out on this great location and home!
Last Agent to Sell the Property
KINSTON REALTY GROUP License #266507 Listed on: 09/14/2024
Home Details
Home Type
- Single Family
Est. Annual Taxes
- $815
Year Built
- Built in 1973
Lot Details
- 0.68 Acre Lot
- Lot Dimensions are 254x190x152x189
Home Design
- Brick Exterior Construction
- Architectural Shingle Roof
- Stick Built Home
Interior Spaces
- 1,919 Sq Ft Home
- 1-Story Property
- Ceiling Fan
- Gas Log Fireplace
- Thermal Windows
- Formal Dining Room
- Workshop
- Crawl Space
- Pull Down Stairs to Attic
Kitchen
- Stove
- Dishwasher
Flooring
- Carpet
- Luxury Vinyl Plank Tile
Bedrooms and Bathrooms
- 3 Bedrooms
- 2 Full Bathrooms
Laundry
- Laundry Room
- Dryer
- Washer
Parking
- 1 Car Detached Garage
- Driveway
Outdoor Features
- Covered patio or porch
- Separate Outdoor Workshop
Schools
- Banks Elementary School
- Frink Middle School
- North Lenoir High School
Utilities
- Heat Pump System
- Electric Water Heater
- On Site Septic
- Septic Tank
Community Details
- No Home Owners Association
Listing and Financial Details
- Assessor Parcel Number 359601483458
Similar Homes in Kinston, NC
Home Values in the Area
Average Home Value in this Area
Property History
| Date | Event | Price | Change | Sq Ft Price |
|---|---|---|---|---|
| 12/23/2024 12/23/24 | Sold | $235,000 | -1.7% | $122 / Sq Ft |
| 11/05/2024 11/05/24 | Pending | -- | -- | -- |
| 09/14/2024 09/14/24 | For Sale | $239,000 | -- | $125 / Sq Ft |
Tax History Compared to Growth
Tax History
| Year | Tax Paid | Tax Assessment Tax Assessment Total Assessment is a certain percentage of the fair market value that is determined by local assessors to be the total taxable value of land and additions on the property. | Land | Improvement |
|---|---|---|---|---|
| 2024 | $815 | $90,250 | $18,360 | $71,890 |
| 2023 | $815 | $90,250 | $18,360 | $71,890 |
| 2022 | $815 | $90,250 | $18,360 | $71,890 |
| 2021 | $812 | $90,250 | $18,360 | $71,890 |
| 2020 | $812 | $90,250 | $18,360 | $71,890 |
| 2019 | $815 | $90,250 | $18,360 | $71,890 |
| 2018 | $0 | $90,250 | $18,360 | $71,890 |
| 2017 | $0 | $90,250 | $18,360 | $71,890 |
| 2014 | -- | $90,250 | $18,360 | $71,890 |
| 2013 | -- | $90,250 | $18,360 | $71,890 |
| 2011 | -- | $90,250 | $18,360 | $71,890 |
Agents Affiliated with this Home
-
Angie Potter

Seller's Agent in 2024
Angie Potter
KINSTON REALTY GROUP
(252) 560-4755
76 in this area
119 Total Sales
-
Brittany Vogt
B
Buyer's Agent in 2024
Brittany Vogt
COLDWELL BANKER SEA COAST ADVANTAGE
(252) 619-2434
1 in this area
9 Total Sales
Map
Source: Hive MLS
MLS Number: 100466261
APN: 359601483458
- 2912 Fox Run Cir
- 2726 Saint John Cir
- 2712 Stokes Cir
- 108 Springwood Ln
- 3405 Woodwind Ct
- 2746 Pinewood Dr
- 2443 Creekside Rd
- 2814 Abby Ct
- 3178 Alton Phillips Rd
- 3024 Alliance Dr
- 2888 Pauls Path Rd
- 2446 Pineridge Dr
- 2193 Dogwood Ln
- 2704 Forrest Dr
- 2526 Moulton Dr
- 2321 Fred Everett Rd
- 2910 Laurel Ridge Ln
- 2262 Old Oak Rd
- 3074 Marion Heights Dr
- 3097 Banks School Rd
