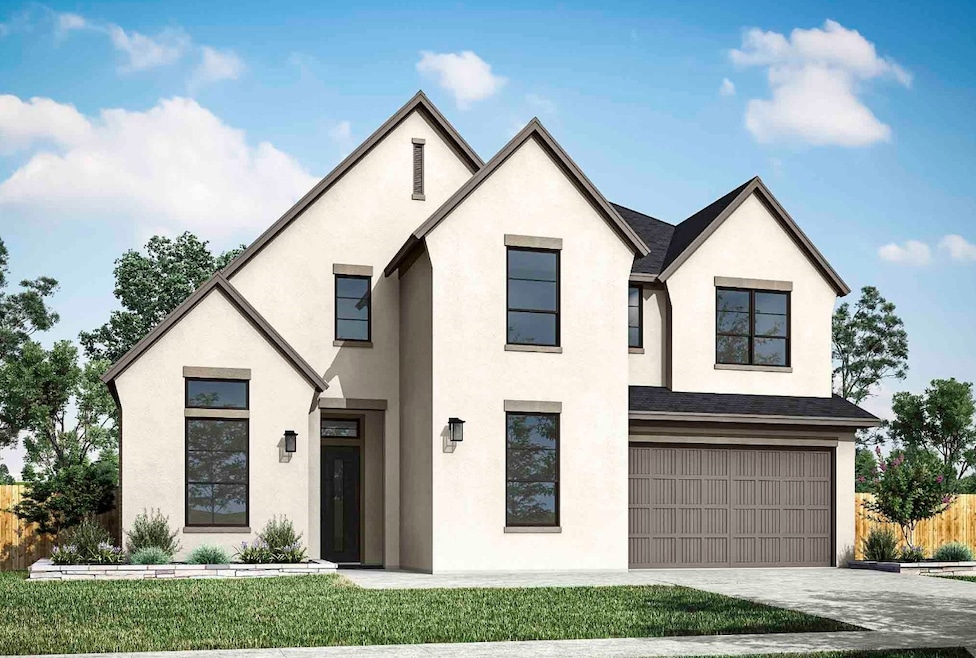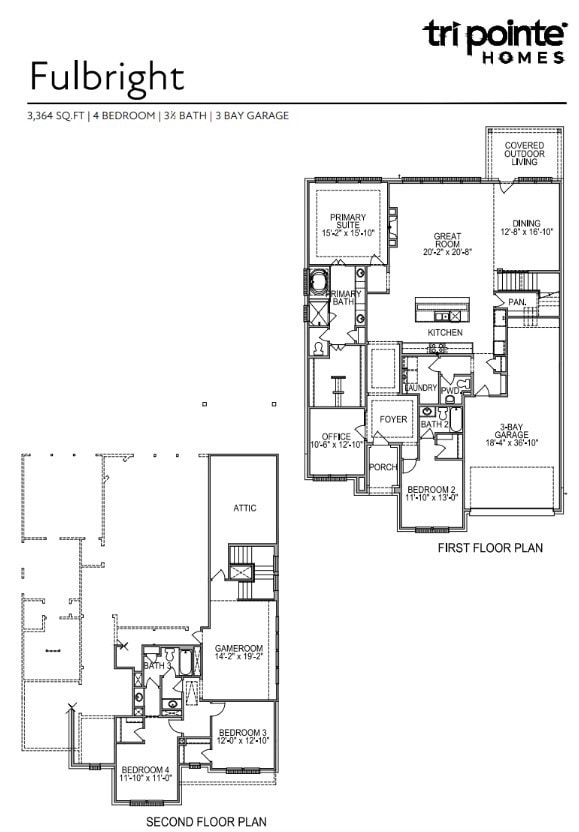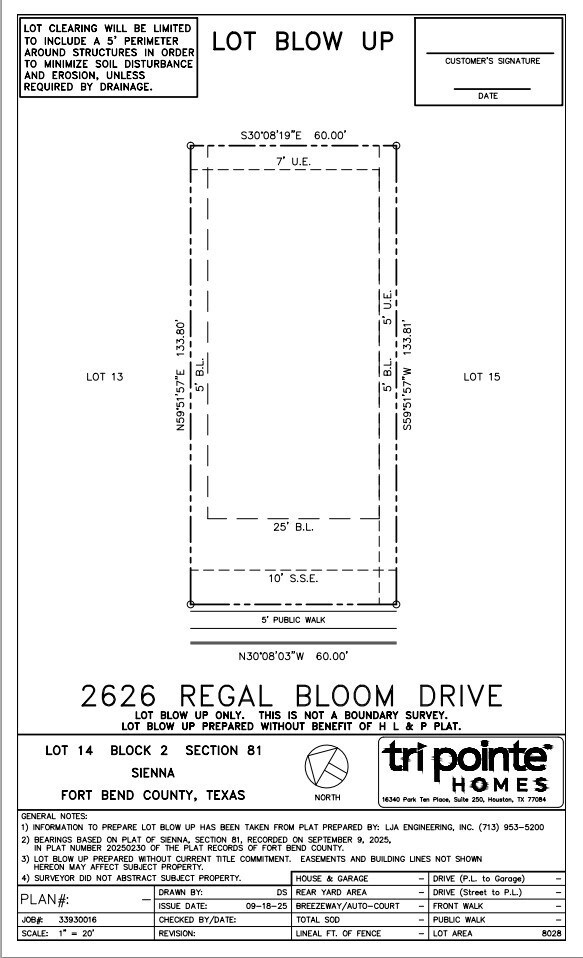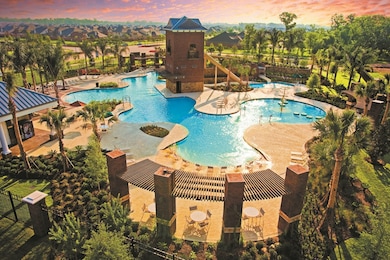2626 Regal Bloom Dr Missouri City, TX 77459
Sienna NeighborhoodEstimated payment $4,041/month
Highlights
- Home Under Construction
- Deck
- Quartz Countertops
- Ronald Thornton Middle School Rated A-
- Traditional Architecture
- Game Room
About This Home
New Build Opportunity! Very Limited Lots Remaining — Secure Yours Today! This open-concept, two-story new construction home gives buyers the chance to personalize select features and finishes, making it truly your own. With 4 bedrooms (including 2 on the first floor), 3.5 baths, and a spacious 3-car garage, this floor plan is designed for both comfort and flexibility. Enter through a welcoming gallery foyer that leads to a dedicated home office—perfect for remote work or personal projects. The upstairs game room offers extra space for entertainment and family fun. Step outside to the covered patio, ideal for relaxing or hosting gatherings.
Home Details
Home Type
- Single Family
Year Built
- Home Under Construction
Lot Details
- 8,028 Sq Ft Lot
HOA Fees
- $129 Monthly HOA Fees
Parking
- 3 Car Attached Garage
- Tandem Garage
Home Design
- Traditional Architecture
- Brick Exterior Construction
- Slab Foundation
- Composition Roof
- Cement Siding
Interior Spaces
- 3,364 Sq Ft Home
- 2-Story Property
- Ceiling Fan
- Gas Log Fireplace
- Family Room Off Kitchen
- Combination Dining and Living Room
- Home Office
- Game Room
- Utility Room
- Washer and Electric Dryer Hookup
- Fire and Smoke Detector
Kitchen
- Breakfast Bar
- Walk-In Pantry
- Gas Oven
- Gas Range
- Microwave
- Dishwasher
- Kitchen Island
- Quartz Countertops
- Disposal
Flooring
- Carpet
- Vinyl Plank
- Vinyl
Bedrooms and Bathrooms
- 4 Bedrooms
- En-Suite Primary Bedroom
- Double Vanity
- Soaking Tub
- Bathtub with Shower
- Separate Shower
Eco-Friendly Details
- ENERGY STAR Qualified Appliances
- Energy-Efficient Windows with Low Emissivity
- Energy-Efficient HVAC
- Energy-Efficient Lighting
- Energy-Efficient Thermostat
Outdoor Features
- Deck
- Covered Patio or Porch
Schools
- Ferndell Henry Elementary School
- Thornton Middle School
- Almeta Crawford High School
Utilities
- Central Heating and Cooling System
- Heating System Uses Gas
- Programmable Thermostat
Community Details
Overview
- Sienna HOA, Phone Number (281) 778-0778
- Built by Tri Pointe Homes
- Sienna Subdivision
Recreation
- Community Pool
Map
Home Values in the Area
Average Home Value in this Area
Property History
| Date | Event | Price | List to Sale | Price per Sq Ft |
|---|---|---|---|---|
| 11/18/2025 11/18/25 | For Sale | $623,900 | -- | $185 / Sq Ft |
Source: Houston Association of REALTORS®
MLS Number: 41571490
- Plan 209 at Huntington Place
- Plan 140 at Huntington Place
- Plan 145 at Huntington Place
- Plan 262 at Huntington Place
- Plan 135 at Huntington Place
- Plan 269 at Huntington Place
- Plan 146 at Huntington Place
- Plan 144 at Huntington Place
- Plan 133 at Huntington Place
- Plan 217 at Huntington Place
- Plan 142 at Huntington Place
- Plan 264 at Huntington Place
- Plan 270 at Huntington Place
- Plan 141 at Huntington Place
- Plan 210 at Huntington Place
- Plan 252 at Huntington Place
- Plan 148 at Huntington Place
- Plan 254 at Huntington Place
- Plan 218 at Huntington Place
- Plan 143 at Huntington Place
- 8815 Bison Meadow Trail
- 8315 Quest Ct
- 8310 Wainwright Way
- 8311 Tartan Ct
- 8319 Radial Ct
- 8227 Radial Ct
- 302 Glencarry Trail
- 8307 Oakleaf Meadow Ct
- 8219 Ivy Wood Ct
- 8007 Carillon Way
- 707 Acacia Park Ln
- 848 Juliff Manvel Rd
- 707 Desert Pea Ln
- 1014 Sycamore Dr
- 1006 Perezia Ct
- 1119 Fringed Bluestar Dr
- 1123 Desert Willow Dr
- 7919 Cattleman Valley Dr
- 7730 Robert Ln
- 407 Cocosa Ct







