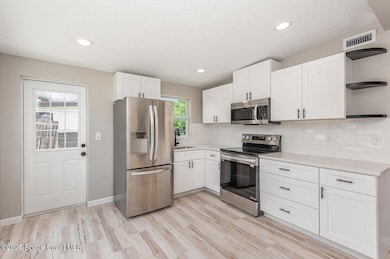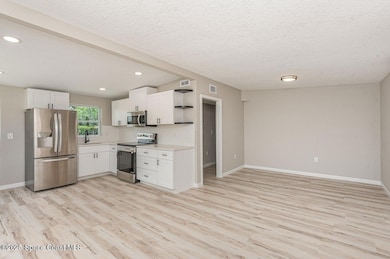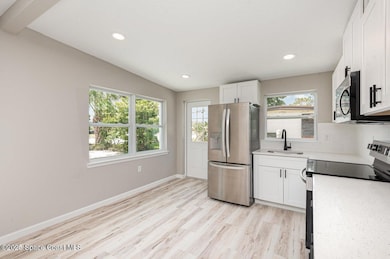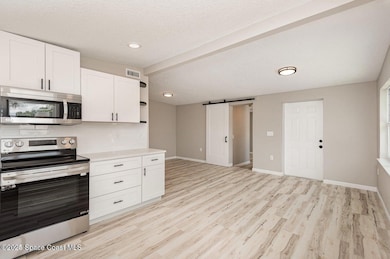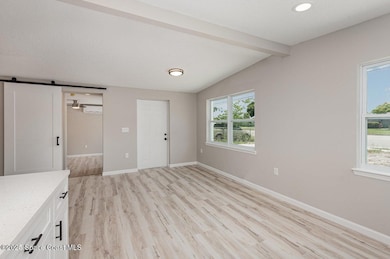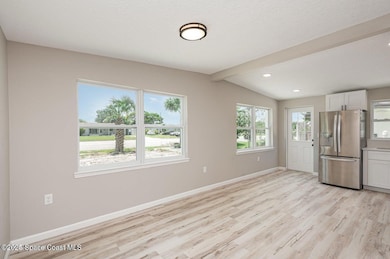
2626 Sarno Rd Melbourne, FL 32935
Highlights
- Hot Property
- High Impact Windows
- Ceiling Fan
- Open Floorplan
- Cooling Available
- South Facing Home
About This Home
Beautifully renovated home in the heart of Melbourne! This home has been upgraded w/ a new roof, new A/C, new water heater and storm rated windows ensuring durability and energy efficiency. Additionally, all in-house electrical & plumbing systems have been updated, Great open Kitchen features white shaker cabinets with soft-close drawers, sleek quartz countertops, and a complete LG stainless steel appliance package. A stylish barn door invites you into the master suite with double sinks, a contemporary shower, a mini split A/C system. Home features fans throughout and neutral luxury vinyl plank flooring throughout. This home perfectly balances style and functionality, situated in a charming neighborhood.
Home Details
Home Type
- Single Family
Est. Annual Taxes
- $2,810
Year Built
- Built in 1959
Lot Details
- 7,405 Sq Ft Lot
- South Facing Home
Home Design
- Asphalt
Interior Spaces
- 1,100 Sq Ft Home
- 1-Story Property
- Open Floorplan
- Ceiling Fan
- High Impact Windows
Kitchen
- Electric Range
- <<microwave>>
- Dishwasher
Bedrooms and Bathrooms
- 3 Bedrooms
- 2 Full Bathrooms
- Shower Only
Laundry
- Laundry in unit
- Washer and Electric Dryer Hookup
Schools
- Sabal Elementary School
- Johnson Middle School
- Eau Gallie High School
Utilities
- Cooling Available
- Heating Available
- Electric Water Heater
- Cable TV Available
Listing and Financial Details
- Security Deposit $1,925
- Property Available on 5/21/25
- $65 Application Fee
- Assessor Parcel Number 27-37-19-26-0000o.0-0019.00
Community Details
Overview
- Bowe Gardens Sec J 4 A Subdivision
Pet Policy
- Call for details about the types of pets allowed
- Pet Deposit $350
Map
About the Listing Agent

As a RE/MAX® agent, Elena Manfredi is dedicated to helping her clients find the home of their dreams. Whether you are buying or selling a home or just curious about the local market, Elena would love to offer her support and services. She knows the local community — both as an agent and a neighbor — and can help guide you through the nuances of the local market. With access to top listings, a worldwide network, exceptional marketing strategies and cutting-edge technology, she works hard to make
Elena's Other Listings
Source: Space Coast MLS (Space Coast Association of REALTORS®)
MLS Number: 1047386
APN: 27-37-19-26-0000O.0-0019.00
- 2617 Pepper Ave
- 878 Iroquois Ave
- 2535 Pepper Ave
- 2517 Sarno Rd
- 1042 Mollie Ln Unit 81042
- 2515 Andrews Ave
- 2500 Boyd Ave
- 2681 Trammel Ave
- 1070 Mollie Ln Unit 1
- 2781 Choctaw Dr
- 2609 Kefauver St
- 1073 June Dr
- 2435 Ricky Rd
- 1112 Sparkman St
- 2880 Fountainhead Blvd
- 619 Sacre Coeur Dr
- 2306 Sarno Rd
- 1236 Arnold Dr
- 2885 Fountainhead Blvd
- 3400-B Sarno Rd
- 2625 Mohican Dr
- 2511 Sarno Rd
- 2781 Choctaw Dr
- 2805 Rhonda Ln
- 1041 June Dr
- 2790 Rhonda Ln
- 1061 Ellen Ct
- 1029 Regency Dr Unit 10
- 1135 N Wickham Rd
- 802 Cronin Ave
- 1225 N Wickham Rd Unit 212
- 820 N Wickham Rd
- 2415 Sadler Ln
- 3001 Fountainhead Cir
- 2360 Apache Dr
- 759 Ryan Ave
- 2125 Smathers Cir S
- 739 Ridge Club Dr Unit 67
- 624 Ridge Club Dr Unit 86
- 639 Ridge Club Dr Unit 20

