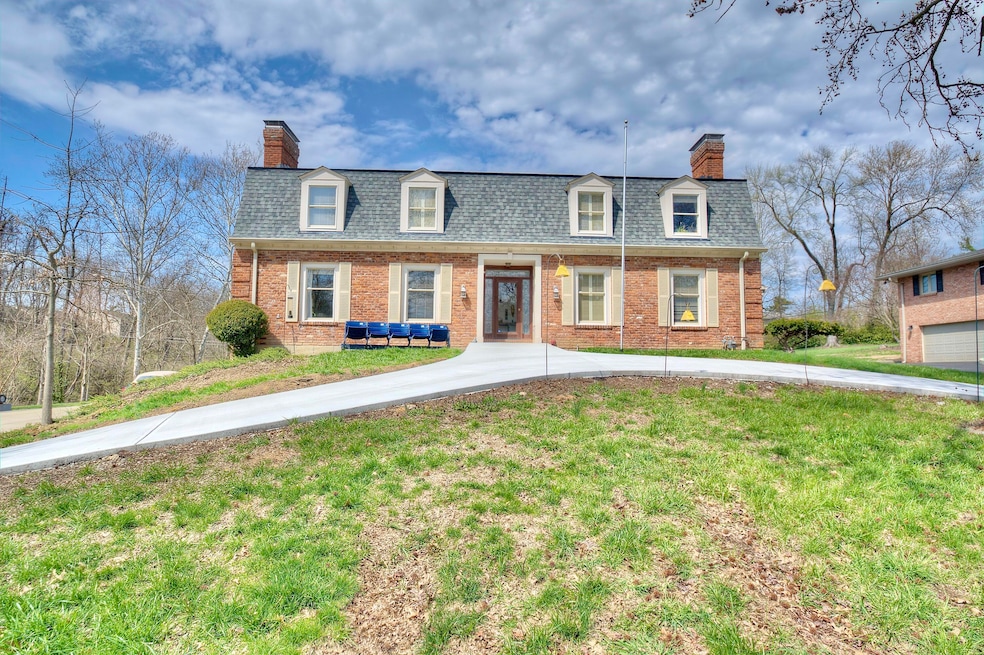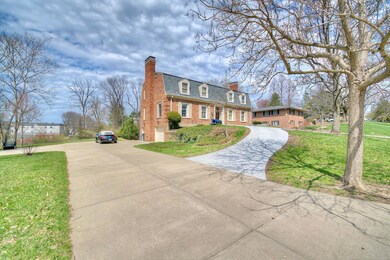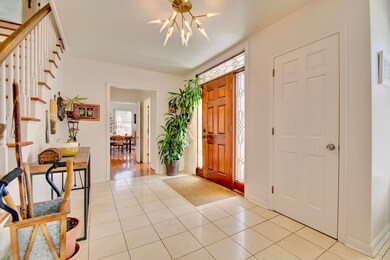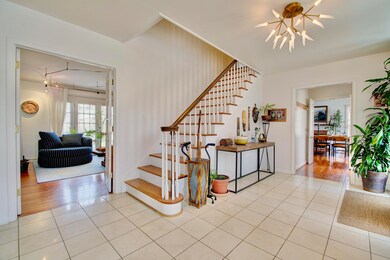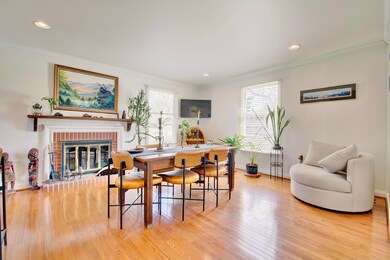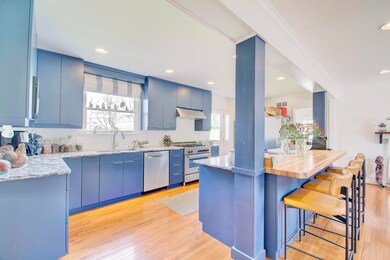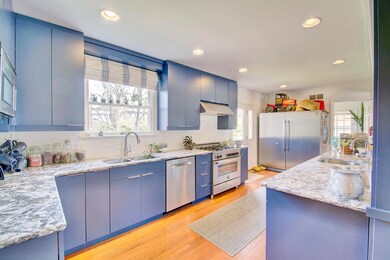
2626 Shaker Rd Lakeside Park, KY 41017
Highlights
- Gourmet Galley Kitchen
- Traditional Architecture
- 3 Fireplaces
- 0.97 Acre Lot
- Wood Flooring
- Great Room
About This Home
As of June 2025Spacious 4 bedroom in a great location/neighborhood. This large home is situated on a rare one acre lot in Lakeside Park. Loads of parking and a circular driveway. This home offers hardwood floor throughout the first and second level. The newly renovated kitchen offers an open floor plan with a large island. Granite Tops, S/S appliances and a WBFP in the kitchen/hearth room. The mud room attached to the kitchen offers a dog wash or plant watering station. Large living room with FP has loads of natural daylight. Primary bedroom is huge with WIC closet and ensuite bath. Both the primary bath and hall bath have been newly renovated. The LL is finished with a bar, lots of storage in the oversized 2 car garage. Lots of expensive updates have already been completed. Roof- 1yr, Kitchen & Baths 2-yr, HVAC-5yr, Circular driveway -new
Last Agent to Sell the Property
Huff Realty - Florence License #186189 Listed on: 03/31/2025

Home Details
Home Type
- Single Family
Est. Annual Taxes
- $4,291
Year Built
- Built in 1975
Lot Details
- 0.97 Acre Lot
- Lot Dimensions are 198x214
- Level Lot
Parking
- 2 Car Attached Garage
- Garage Door Opener
Home Design
- Traditional Architecture
- Brick Exterior Construction
- Poured Concrete
- Shingle Roof
- Composition Roof
Interior Spaces
- 3,923 Sq Ft Home
- 2-Story Property
- Bookcases
- Dry Bar
- Ceiling Fan
- Recessed Lighting
- 3 Fireplaces
- Wood Burning Fireplace
- Wood Frame Window
- Entrance Foyer
- Great Room
- Family Room
- Living Room
- Breakfast Room
- Formal Dining Room
- Utility Room
Kitchen
- Gourmet Galley Kitchen
- Breakfast Bar
- Gas Cooktop
- Microwave
- Dishwasher
- Stainless Steel Appliances
- Kitchen Island
- Granite Countertops
- Disposal
Flooring
- Wood
- Tile
Bedrooms and Bathrooms
- 4 Bedrooms
- En-Suite Bathroom
- Walk-In Closet
- Dressing Area
- Double Vanity
- Bathtub with Shower
- Shower Only
Laundry
- Laundry Room
- Laundry on upper level
- Dryer
- Washer
Finished Basement
- Basement Fills Entire Space Under The House
- Finished Basement Bathroom
Schools
- R.C. Hinsdale Elementary School
- Turkey Foot Middle School
- Dixie Heights High School
Utilities
- Forced Air Heating and Cooling System
- Heating System Uses Natural Gas
- 220 Volts
- Cable TV Available
Community Details
- No Home Owners Association
Listing and Financial Details
- Assessor Parcel Number 014-40-03-330.00
Ownership History
Purchase Details
Home Financials for this Owner
Home Financials are based on the most recent Mortgage that was taken out on this home.Similar Homes in Lakeside Park, KY
Home Values in the Area
Average Home Value in this Area
Purchase History
| Date | Type | Sale Price | Title Company |
|---|---|---|---|
| Warranty Deed | $745,000 | None Listed On Document | |
| Warranty Deed | $745,000 | None Listed On Document |
Mortgage History
| Date | Status | Loan Amount | Loan Type |
|---|---|---|---|
| Open | $610,900 | New Conventional | |
| Closed | $610,900 | New Conventional | |
| Previous Owner | $250,000 | Credit Line Revolving | |
| Previous Owner | $200,000 | Credit Line Revolving |
Property History
| Date | Event | Price | Change | Sq Ft Price |
|---|---|---|---|---|
| 06/05/2025 06/05/25 | Sold | $745,000 | -3.9% | $190 / Sq Ft |
| 03/31/2025 03/31/25 | Pending | -- | -- | -- |
| 03/31/2025 03/31/25 | For Sale | $775,000 | -- | $198 / Sq Ft |
Tax History Compared to Growth
Tax History
| Year | Tax Paid | Tax Assessment Tax Assessment Total Assessment is a certain percentage of the fair market value that is determined by local assessors to be the total taxable value of land and additions on the property. | Land | Improvement |
|---|---|---|---|---|
| 2024 | $4,291 | $465,000 | $75,000 | $390,000 |
| 2023 | $4,443 | $465,000 | $75,000 | $390,000 |
| 2022 | $3,387 | $350,000 | $75,000 | $275,000 |
| 2021 | $3,458 | $350,000 | $75,000 | $275,000 |
| 2020 | $3,508 | $350,000 | $75,000 | $275,000 |
| 2019 | $3,519 | $350,000 | $75,000 | $275,000 |
| 2018 | $3,966 | $350,000 | $60,000 | $290,000 |
| 2017 | $3,855 | $350,000 | $60,000 | $290,000 |
| 2015 | $3,736 | $350,000 | $60,000 | $290,000 |
| 2014 | $3,673 | $350,000 | $60,000 | $290,000 |
Agents Affiliated with this Home
-
Mike McKeown

Seller's Agent in 2025
Mike McKeown
Huff Realty - Florence
(859) 653-2884
12 in this area
171 Total Sales
Map
Source: Northern Kentucky Multiple Listing Service
MLS Number: 633361
APN: 014-40-03-330.00
- 2558 Avon Dr
- 2530 Avon Dr
- 4 1/2 Flower Ct
- 420 Avon Ct
- 416 Summit Dr
- 202 Shaker Heights Ln
- 2712 Brookdale Ct
- 142 Elmsmead Ct
- 49 Buttermilk Pike
- 123 Lookout Farm Dr
- 39 Buttermilk Pike
- 131 Summer Ln
- Lot 5 Crown Point Cir
- Lot 9 Crown Point Cir
- Lot 10 Crown Point Cir
- Lot 11 Crown Point Cir
- Lot 13 Crown Point Cir
- Lot 15 Crown Point Cir
- Lot 16 Crown Point Cir
- Lot 17 Crown Point Cir
