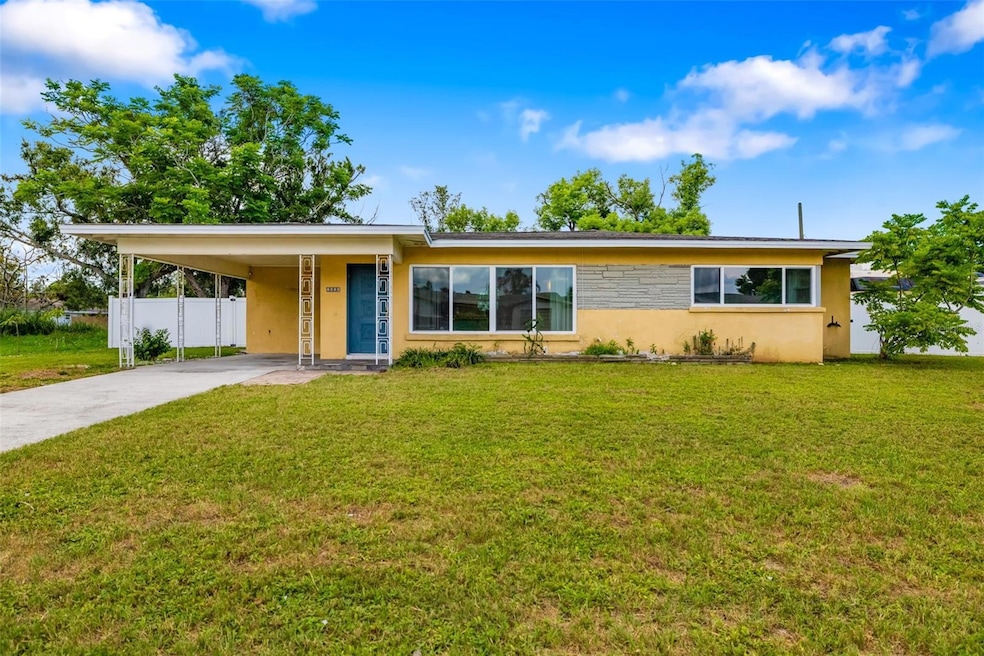2626 Sunnyside St Sarasota, FL 34239
Southgate NeighborhoodEstimated payment $2,606/month
Highlights
- 98 Feet of Creek Waterfront
- Open Floorplan
- Midcentury Modern Architecture
- Southside Elementary School Rated A
- Creek or Stream View
- No HOA
About This Home
One or more photo(s) has been virtually staged. Enjoy all that Sarasota has to offer in this turnkey 1950s block home, ideally located in the Southgate neighborhood. Featuring two bedrooms, two bathrooms and a large .25 acre lot, this home offers a light-filled open floor plan with original terrazzo floors throughout. The MAJOR UPDATES have been completed—including a NEW ROOF (2024), NEW WINDOWS (2024), NEW PLUMBING/SEWER LINES (2021), and a newer HVAC system (2017)—so bring your vision to make this home your own. The bright, airy kitchen was remodeled in 2017 with stainless steel appliances, white cabinetry, white rock salt countertops, and a large island with cooktop making it perfect for everyday living and entertaining. Brand new impact sliders connect the kitchen and dining to a screened porch with peaceful views of the creek. Situated close to Sarasota Memorial Hospital, downtown Sarasota, upscale Southside Village, St. Armands Circle, world-renowned Siesta Key and Lido Beaches, and A rated schools like Southside Elementary, this home is perfectly positioned for enjoying the very best of Sarasota. This is a great opportunity in an unbeatable location!
Listing Agent
WILDFLOWER REAL ESTATE LLC Brokerage Phone: 941-928-0180 License #3387852 Listed on: 08/01/2025
Home Details
Home Type
- Single Family
Est. Annual Taxes
- $4,359
Year Built
- Built in 1957
Lot Details
- 0.25 Acre Lot
- Lot Dimensions are 98x113
- 98 Feet of Creek Waterfront
- North Facing Home
- Vinyl Fence
- Property is zoned RSF2
Home Design
- Midcentury Modern Architecture
- Slab Foundation
- Shingle Roof
- Block Exterior
- Stucco
Interior Spaces
- 1,184 Sq Ft Home
- 1-Story Property
- Open Floorplan
- Ceiling Fan
- Sliding Doors
- Family Room Off Kitchen
- Living Room
- Dining Room
- Creek or Stream Views
- Storm Windows
Kitchen
- Eat-In Kitchen
- Built-In Oven
- Cooktop
- Microwave
- Dishwasher
- Disposal
Flooring
- Brick
- Terrazzo
Bedrooms and Bathrooms
- 2 Bedrooms
- En-Suite Bathroom
- 2 Full Bathrooms
- Bathtub with Shower
- Shower Only
Laundry
- Laundry Room
- Dryer
- Washer
Parking
- 1 Carport Space
- Driveway
Outdoor Features
- Enclosed Patio or Porch
Schools
- Southside Elementary School
- Brookside Middle School
- Sarasota High School
Utilities
- Central Air
- Heating Available
- Electric Water Heater
- High Speed Internet
- Phone Available
- Cable TV Available
Community Details
- No Home Owners Association
- Southgate Community
- South Gate Subdivision
Listing and Financial Details
- Visit Down Payment Resource Website
- Legal Lot and Block 4 / 48
- Assessor Parcel Number 0056090007
Map
Home Values in the Area
Average Home Value in this Area
Tax History
| Year | Tax Paid | Tax Assessment Tax Assessment Total Assessment is a certain percentage of the fair market value that is determined by local assessors to be the total taxable value of land and additions on the property. | Land | Improvement |
|---|---|---|---|---|
| 2024 | $3,811 | $296,560 | -- | -- |
| 2023 | $3,811 | $269,600 | $150,200 | $119,400 |
| 2022 | $4,080 | $332,300 | $232,100 | $100,200 |
| 2021 | $3,517 | $242,100 | $177,800 | $64,300 |
| 2020 | $3,193 | $206,100 | $143,800 | $62,300 |
| 2019 | $3,011 | $194,800 | $130,100 | $64,700 |
| 2018 | $2,701 | $171,300 | $141,100 | $30,200 |
| 2017 | $2,712 | $150,949 | $0 | $0 |
| 2016 | $2,695 | $186,600 | $111,600 | $75,000 |
| 2015 | $2,379 | $146,500 | $71,100 | $75,400 |
| 2014 | $2,163 | $103,100 | $0 | $0 |
Property History
| Date | Event | Price | Change | Sq Ft Price |
|---|---|---|---|---|
| 08/01/2025 08/01/25 | For Sale | $415,000 | +99.0% | $351 / Sq Ft |
| 10/24/2019 10/24/19 | Off Market | $208,500 | -- | -- |
| 05/31/2017 05/31/17 | Sold | $208,500 | -13.1% | $176 / Sq Ft |
| 04/26/2017 04/26/17 | Pending | -- | -- | -- |
| 02/06/2017 02/06/17 | For Sale | $239,900 | -- | $203 / Sq Ft |
Purchase History
| Date | Type | Sale Price | Title Company |
|---|---|---|---|
| Deed | $208,900 | Desjarlais Law & Title | |
| Warranty Deed | $42,500 | Desjarlais Title Company | |
| Interfamily Deed Transfer | -- | Attorney |
Mortgage History
| Date | Status | Loan Amount | Loan Type |
|---|---|---|---|
| Previous Owner | $167,120 | New Conventional |
Source: Stellar MLS
MLS Number: A4659894
APN: 0056-09-0007
- 2524 Tuttle Way
- 2605 Sunnybrook Dr
- 2560 Sunnyside St
- 0 Webber St Unit MFRA4655658
- 2610 Jefferson Cir
- 2534 Grove St
- 2746 Hibiscus St
- 2532 Fruit Tree Dr
- 2540 Sunnyside St
- 2124 Clematis Place
- 2445 Webber St
- 2441 Webber St
- 2932 Upper Tangelo Dr
- 2430 Sunnyside Ln
- 2104 S Tuttle Ave
- 2823 Marshall Dr
- 2420 Sunnyside St
- 2705 S Brink Ave
- 2723 Hyde Park St
- 2363 Milford Cir
- 2738 Tangelo Dr
- 2545 Webber St
- 2572 Jefferson Cir
- 2585 Clematis St
- 2710 Marshall Dr
- 2042 Craft Ln
- 2408 Sunnyside St
- 2618 Valencia Dr
- 2232 River Ridge Dr
- 2005 Tetlow Place
- 2003 Tetlow Place
- 2266 Clematis St
- 2238 Clematis St
- 3126 Bougainvillea St
- 2711 Lynnhurst St
- 2327 Hillview St
- 2186 Sunnyside Place
- 3144 Bougainvillea St
- 2207 Clematis St
- 2153 Sunnyside Place







