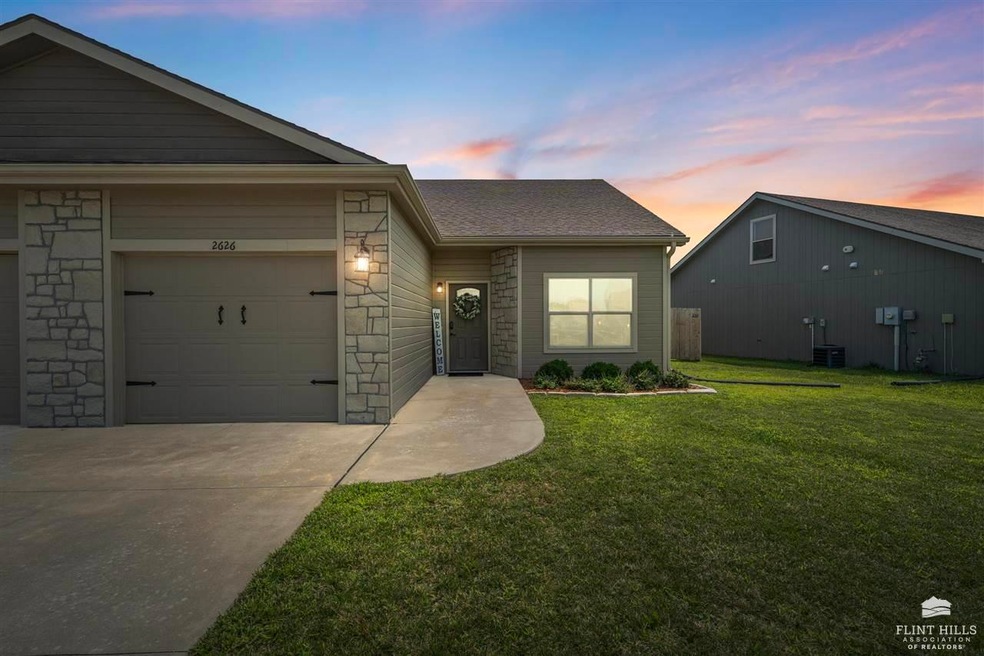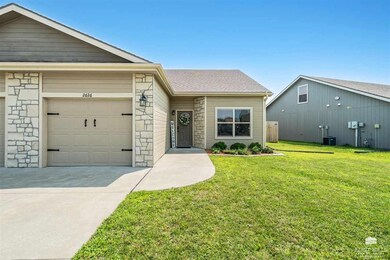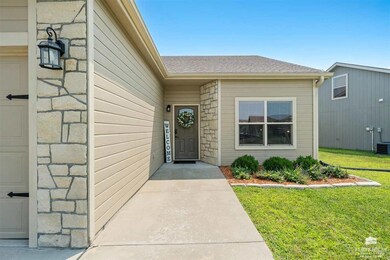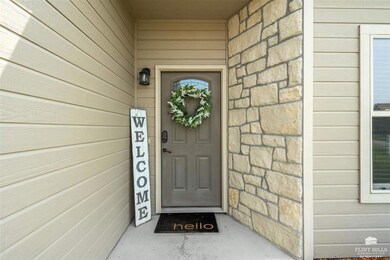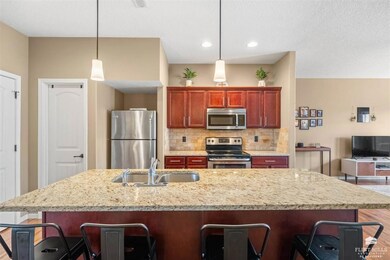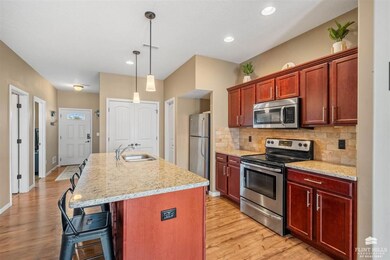
2626 T Dowling Ct Manhattan, KS 66502
Northview NeighborhoodHighlights
- Wood Flooring
- Cul-De-Sac
- Walk-In Closet
- Lee Elementary School Rated A-
- Eat-In Kitchen
- Kitchen Island
About This Home
As of September 2024This is just the home you've been waiting for. With three bedrooms, an open floorplan, a loft and a private backyard retreat, this stylish townhome is the perfect combination of comfort and affordability. On the main level, you'l find two spacious bedrooms, including a large owner's ensuite, as well as the laundry and an open floorplan. The kitchen boasts granite countertops, beautiful cabinetry, stainless steel appliances, tile backsplash and a deep walk-in pantry. The living room features large windows with gorgeous engineered flooring. A bonus loft and a 3rd upper level bedroom offer an abundance of additional space. Spend evenings relaxing in your private, fenced and sprinkled yard. The home includes a new hot water heater (2023) and will have its roof replaced prior to closing.
Last Agent to Sell the Property
ERA High Pointe Realty License #SP00234726 Listed on: 07/26/2024
Property Details
Home Type
- Condominium
Est. Annual Taxes
- $3,956
Year Built
- Built in 2015
Lot Details
- Cul-De-Sac
- Property is Fully Fenced
- Privacy Fence
- Sprinkler System
HOA Fees
- $13 Monthly HOA Fees
Parking
- 1 Car Garage
Home Design
- Slab Foundation
- Composition Roof
- Stone Exterior Construction
- Hardboard
- Masonry
Interior Spaces
- 1,505 Sq Ft Home
- 1.5-Story Property
- Ceiling Fan
Kitchen
- Eat-In Kitchen
- Kitchen Island
Flooring
- Wood
- Tile
Bedrooms and Bathrooms
- Walk-In Closet
- 2 Full Bathrooms
Schools
- Northview Elementary School
- Eisenhower Middle School
- Manhattan High School
Utilities
- Forced Air Heating and Cooling System
Similar Homes in Manhattan, KS
Home Values in the Area
Average Home Value in this Area
Property History
| Date | Event | Price | Change | Sq Ft Price |
|---|---|---|---|---|
| 09/13/2024 09/13/24 | Sold | -- | -- | -- |
| 07/27/2024 07/27/24 | Pending | -- | -- | -- |
| 07/26/2024 07/26/24 | For Sale | $219,900 | +41.9% | $146 / Sq Ft |
| 01/08/2020 01/08/20 | Sold | -- | -- | -- |
| 12/05/2019 12/05/19 | Pending | -- | -- | -- |
| 08/09/2019 08/09/19 | For Sale | $155,000 | -- | $103 / Sq Ft |
Tax History Compared to Growth
Tax History
| Year | Tax Paid | Tax Assessment Tax Assessment Total Assessment is a certain percentage of the fair market value that is determined by local assessors to be the total taxable value of land and additions on the property. | Land | Improvement |
|---|---|---|---|---|
| 2025 | $4,320 | $24,523 | $2,105 | $22,418 |
| 2024 | $4,320 | $22,327 | $2,665 | $19,662 |
| 2023 | $3,956 | $19,737 | $2,294 | $17,443 |
| 2022 | $3,865 | $18,359 | $2,149 | $16,210 |
| 2021 | $3,702 | $17,848 | $1,940 | $15,908 |
| 2020 | $3,753 | $17,480 | $2,070 | $15,410 |
| 2019 | $3,702 | $17,022 | $2,036 | $14,986 |
| 2018 | $3,592 | $17,192 | $2,009 | $15,183 |
| 2017 | $3,633 | $17,894 | $2,009 | $15,885 |
| 2016 | $3,725 | $18,676 | $1,811 | $16,865 |
| 2014 | -- | $0 | $0 | $0 |
Agents Affiliated with this Home
-
Allison Disbrow

Seller's Agent in 2024
Allison Disbrow
ERA High Pointe Realty
(785) 236-9077
11 in this area
144 Total Sales
-
Colby Monnington
C
Buyer's Agent in 2024
Colby Monnington
Real Broker, LLC
(785) 323-7372
18 in this area
61 Total Sales
-
Adam Bonewitz

Seller's Agent in 2020
Adam Bonewitz
The Alms Group
(785) 341-7976
22 in this area
104 Total Sales
Map
Source: Flint Hills Association of REALTORS®
MLS Number: FHR20241921
APN: 203-06-2-10-15-099.00-0
- 2603 Buttonwood Dr
- 2708 Donna's Way
- 509 Grainfield St
- 3340 Half Full Dr
- 2709 Maise Cir
- 421 Brookhaven Dr
- 2428 Purcell's Mill
- 401 Brookway Dr
- 2403 Brook Ln
- 2433 Buttonwood Dr
- 609 Goodrich Dr
- 2404 Buttonwood Dr
- 309 Brookvalley Dr
- 809 Church Ave
- 2800 Brookville Dr
- 2813 Brookville Dr
- 848 Mission Ave
- 2609 Brookpointe Cir
- 2504 Charolais Ln
- 917 Mission Ave
