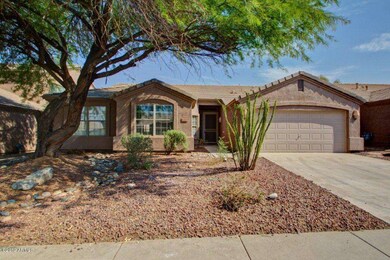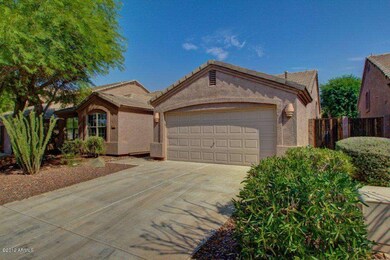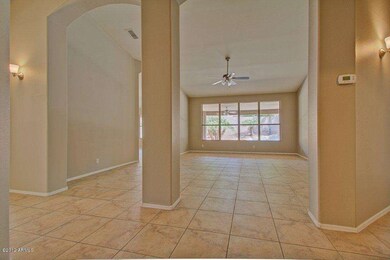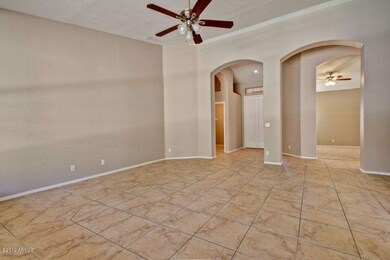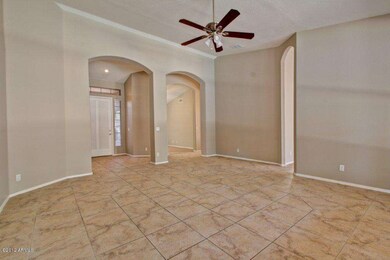
26264 N 46th St Phoenix, AZ 85050
Desert View NeighborhoodHighlights
- Heated Spa
- Vaulted Ceiling
- Covered patio or porch
- Wildfire Elementary School Rated A
- Granite Countertops
- Eat-In Kitchen
About This Home
As of September 2012Another fantastic home by PCM properties in conjunction with Heartland coalition (501(C)(3)!Stunning 3 bedroom plus den home features upgraded tile flooring, recessed lighting, and ceiling fans throughout. Freshly painted and new carpets. Kitchen is a chef's dream with cherry cabinets, stainless steel appliances, gorgeous granite counter tops, and kitchen island with breakfast bar. Large family room with vaulted ceiling, built-in entertainment center and fireplace. Master bedroom has ceiling fan and separate exit to backyard.Master bath offers a beautiful upgraded vanity with granite counter tops and dual sinks, separate shower and tub, and walk-in closet. The backyard has a large covered patio with ceiling fans, pebble tec swimming pool and spa. Don't miss this opportuni
Last Agent to Sell the Property
1st Dream Realty License #SA630364000 Listed on: 08/15/2012
Home Details
Home Type
- Single Family
Est. Annual Taxes
- $2,060
Year Built
- Built in 1994
Lot Details
- 6,896 Sq Ft Lot
- Desert faces the front and back of the property
- Block Wall Fence
- Front and Back Yard Sprinklers
HOA Fees
- $29 Monthly HOA Fees
Parking
- 2 Car Garage
- Garage Door Opener
Home Design
- Wood Frame Construction
- Tile Roof
- Stucco
Interior Spaces
- 2,151 Sq Ft Home
- 1-Story Property
- Vaulted Ceiling
- Ceiling Fan
- Gas Fireplace
- Solar Screens
- Family Room with Fireplace
Kitchen
- Eat-In Kitchen
- Breakfast Bar
- Built-In Microwave
- Kitchen Island
- Granite Countertops
Flooring
- Carpet
- Tile
Bedrooms and Bathrooms
- 3 Bedrooms
- Primary Bathroom is a Full Bathroom
- 2 Bathrooms
- Dual Vanity Sinks in Primary Bathroom
- Bathtub With Separate Shower Stall
Pool
- Heated Spa
- Heated Pool
Outdoor Features
- Covered patio or porch
- Built-In Barbecue
Schools
- Desert Trails Elementary School
- Explorer Middle School
- Pinnacle High School
Utilities
- Refrigerated Cooling System
- Heating System Uses Natural Gas
- High Speed Internet
- Cable TV Available
Community Details
- Association fees include ground maintenance
- Aam Association
- Built by US HOMES
- Tatum Ridge Subdivision
Listing and Financial Details
- Tax Lot 121
- Assessor Parcel Number 212-09-231
Ownership History
Purchase Details
Home Financials for this Owner
Home Financials are based on the most recent Mortgage that was taken out on this home.Purchase Details
Home Financials for this Owner
Home Financials are based on the most recent Mortgage that was taken out on this home.Purchase Details
Home Financials for this Owner
Home Financials are based on the most recent Mortgage that was taken out on this home.Purchase Details
Purchase Details
Purchase Details
Purchase Details
Home Financials for this Owner
Home Financials are based on the most recent Mortgage that was taken out on this home.Purchase Details
Home Financials for this Owner
Home Financials are based on the most recent Mortgage that was taken out on this home.Similar Homes in Phoenix, AZ
Home Values in the Area
Average Home Value in this Area
Purchase History
| Date | Type | Sale Price | Title Company |
|---|---|---|---|
| Interfamily Deed Transfer | -- | None Available | |
| Interfamily Deed Transfer | -- | Security Title Agency Inc | |
| Interfamily Deed Transfer | -- | Security Title Agency Inc | |
| Warranty Deed | $310,000 | First American Title Ins Co | |
| Special Warranty Deed | $235,000 | First American Title | |
| Warranty Deed | -- | Fidelity National Title Agen | |
| Cash Sale Deed | $294,900 | Fidelity National Title | |
| Cash Sale Deed | $294,900 | Fidelity National Title | |
| Warranty Deed | $191,500 | Capital Title Agency | |
| Warranty Deed | $155,614 | Stewart Title & Trust |
Mortgage History
| Date | Status | Loan Amount | Loan Type |
|---|---|---|---|
| Open | $298,000 | New Conventional | |
| Closed | $45,000 | Credit Line Revolving | |
| Closed | $287,600 | New Conventional | |
| Closed | $296,530 | FHA | |
| Closed | $57,236 | Unknown | |
| Previous Owner | $180,000 | Purchase Money Mortgage | |
| Previous Owner | $267,100 | Credit Line Revolving | |
| Previous Owner | $200,000 | Credit Line Revolving | |
| Previous Owner | $65,000 | Credit Line Revolving | |
| Previous Owner | $191,500 | New Conventional | |
| Previous Owner | $124,450 | New Conventional |
Property History
| Date | Event | Price | Change | Sq Ft Price |
|---|---|---|---|---|
| 05/27/2025 05/27/25 | Price Changed | $699,900 | -3.5% | $325 / Sq Ft |
| 05/10/2025 05/10/25 | For Sale | $725,000 | +133.9% | $337 / Sq Ft |
| 09/12/2012 09/12/12 | Sold | $310,000 | -4.5% | $144 / Sq Ft |
| 08/20/2012 08/20/12 | Pending | -- | -- | -- |
| 08/15/2012 08/15/12 | For Sale | $324,500 | -- | $151 / Sq Ft |
Tax History Compared to Growth
Tax History
| Year | Tax Paid | Tax Assessment Tax Assessment Total Assessment is a certain percentage of the fair market value that is determined by local assessors to be the total taxable value of land and additions on the property. | Land | Improvement |
|---|---|---|---|---|
| 2025 | $3,164 | $37,508 | -- | -- |
| 2024 | $3,092 | $35,722 | -- | -- |
| 2023 | $3,092 | $46,870 | $9,370 | $37,500 |
| 2022 | $3,064 | $36,450 | $7,290 | $29,160 |
| 2021 | $3,114 | $35,120 | $7,020 | $28,100 |
| 2020 | $3,007 | $32,110 | $6,420 | $25,690 |
| 2019 | $3,021 | $30,460 | $6,090 | $24,370 |
| 2018 | $2,911 | $29,270 | $5,850 | $23,420 |
| 2017 | $2,780 | $28,080 | $5,610 | $22,470 |
| 2016 | $2,736 | $29,080 | $5,810 | $23,270 |
| 2015 | $2,538 | $26,370 | $5,270 | $21,100 |
Agents Affiliated with this Home
-

Seller's Agent in 2025
Darren Tackett
eXp Realty
(602) 622-1226
9 in this area
282 Total Sales
-
R
Seller Co-Listing Agent in 2025
Rob Filler
eXp Realty
(888) 897-7821
4 Total Sales
-

Seller's Agent in 2012
Czarina Valenzuela
1st Dream Realty
(480) 332-4621
19 Total Sales
-

Buyer's Agent in 2012
Susan Montez
The Daniel Montez Real Estate Group
(480) 862-3284
Map
Source: Arizona Regional Multiple Listing Service (ARMLS)
MLS Number: 4803847
APN: 212-09-231
- 26271 N 46th Place
- 4569 E Lariat Ln
- 26266 N 45th St
- 26201 N 47th Place
- 26235 N 45th Place
- 4560 E Paso Trail
- 4454 E Rowel Rd
- 4714 E Paso Trail
- 4440 E Tether Trail
- 4422 E Spur Dr
- 4701 E Prickly Pear Trail
- 4508 E Paso Trail
- 4321 E Rowel Rd
- 26647 N 43rd St
- 26253 N 43rd Place
- 4245 E Maya Way
- 4615 E Bent Tree Dr
- 4224 E Maya Way
- 26641 N 42nd St
- 4208 E Tether Trail

