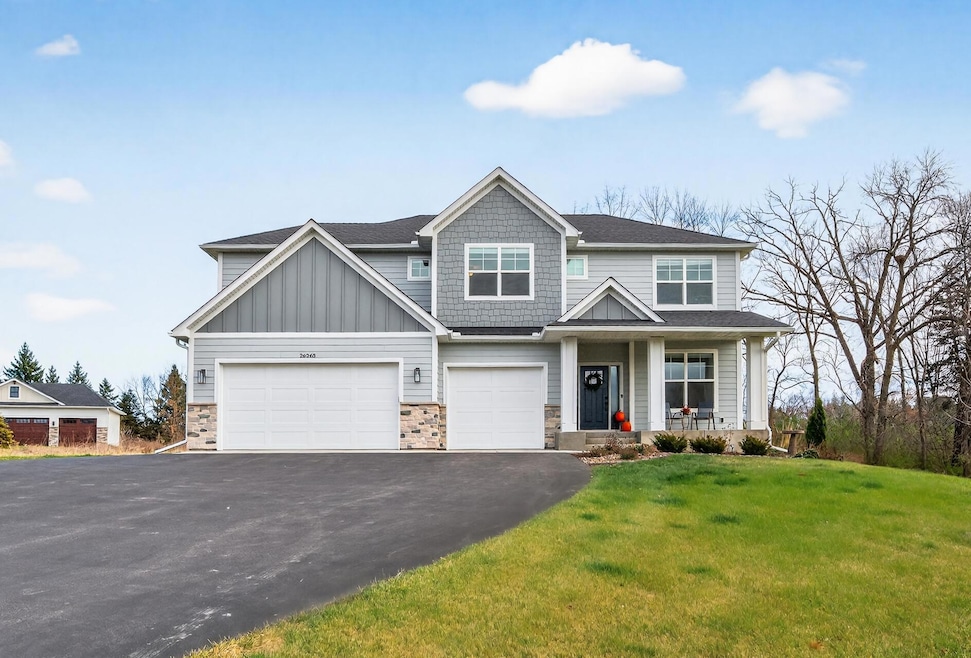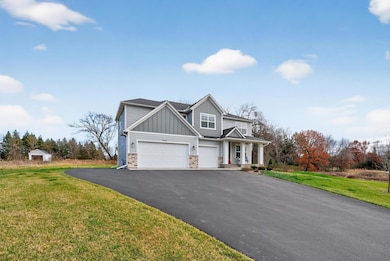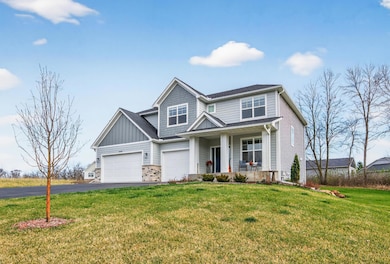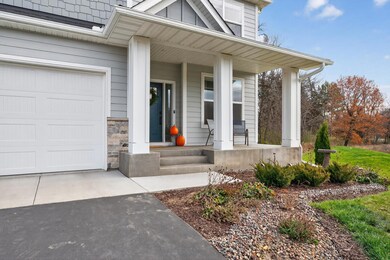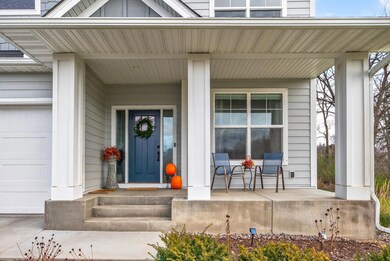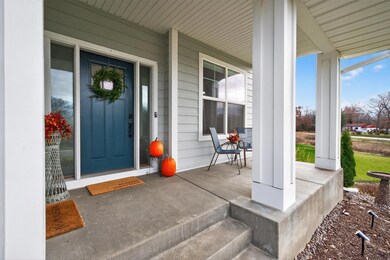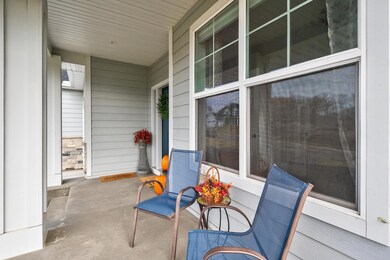26265 Hunter Ave Wyoming, MN 55092
Estimated payment $4,629/month
Highlights
- 90,735 Sq Ft lot
- Home Office
- Stainless Steel Appliances
- Mud Room
- Walk-In Pantry
- Front Porch
About This Home
Discover the perfect blend of modern construction and wide-open serenity in this 2022 built two-story home nestled in the Hunter Hill neighborhood. Offering over 4,100 square feet of beautifully finished space on more than 2 acres, this property delivers both luxury and breathing room. A grand foyer sets the tone, leading into an airy, open-concept main level adorned with rich luxury vinyl plank flooring, abundant natural light, and a warm gas fireplace perfect for chilly winter evenings. The chef’s kitchen shines with stainless-steel appliances, granite countertops, a subway tile backsplash, crisp white cabinetry, and an expansive walk-in pantry. Classic French doors reveal a sun-filled main-floor office, perfect for today’s work-from-home world. Upstairs, the primary suite is a true retreat with dual vanities, a soaking tub, a massive walk-in closet, and direct access to the laundry room. A junior suite plus two additional bedrooms connected by a Jack-and-Jill bath, all with their own walk-in closets, complete the upper level. The finished lower level offers a generous family room, media area, fifth bedroom, and 3⁄4 bath. An oversized three-car garage provides ample storage. This home blends thoughtful design, high-end finishes, and generous space—an exceptional opportunity to own a like-new home without the new construction price!
Home Details
Home Type
- Single Family
Est. Annual Taxes
- $9,545
Year Built
- Built in 2022
Lot Details
- 2.08 Acre Lot
- Lot Dimensions are 241x453x293x87x44x32x158
- Street terminates at a dead end
HOA Fees
- $13 Monthly HOA Fees
Parking
- 3 Car Attached Garage
- Insulated Garage
- Garage Door Opener
Home Design
- Pitched Roof
- Architectural Shingle Roof
- Vinyl Siding
Interior Spaces
- 2-Story Property
- Gas Fireplace
- Mud Room
- Entrance Foyer
- Family Room
- Living Room with Fireplace
- Dining Room
- Home Office
Kitchen
- Walk-In Pantry
- Range
- Microwave
- Dishwasher
- Stainless Steel Appliances
- Disposal
Bedrooms and Bathrooms
- 5 Bedrooms
- Soaking Tub
Laundry
- Laundry Room
- Dryer
- Washer
Finished Basement
- Basement Fills Entire Space Under The House
- Sump Pump
- Drain
- Basement Window Egress
Utilities
- Forced Air Heating and Cooling System
- Vented Exhaust Fan
- Private Water Source
- Well
- Septic System
Additional Features
- Air Exchanger
- Front Porch
Community Details
- Association fees include professional mgmt
- Ppp Aadland Association, Phone Number (612) 812-3643
- Hunter Hill Subdivision
Listing and Financial Details
- Assessor Parcel Number 211038745
Map
Home Values in the Area
Average Home Value in this Area
Property History
| Date | Event | Price | List to Sale | Price per Sq Ft |
|---|---|---|---|---|
| 11/19/2025 11/19/25 | For Sale | $725,000 | -- | $176 / Sq Ft |
Source: NorthstarMLS
MLS Number: 6818496
APN: 21-10387-45
- 4781 261st St
- 4787 261st St
- 4835 262nd St
- 25775 Euclid Ave
- 25830 Emerson Ct
- 25850 Emerson Ct
- 25840 Emerson Ct
- 25874 Emerson Ct
- 5042 258th Ct
- 25686 Euclid Ave
- 24857 Kettle River Blvd
- 26237 Forest Blvd N
- 26406 Finley Ave
- 25850 Finch Ct
- 25659 Forest Boulevard Ct
- 25124 Firefly Ave
- 25152 Firefly Ave
- 5397 277th St
- 6110 262nd St
- 26230 Goodview Ave
- 6023 E Viking Blvd
- 220 Lake St N
- 4777 19th St SW
- 153 1st St NE
- 4626 Wyngate Blvd
- 680 12th St SW
- 655 12th St SW
- 1001 7th Ave SW
- 706 12th St SW
- 957 7th Ave SW
- 1243 11th Ave SW
- 525 4th St SW
- 924 4th St SW
- 924 4th St SW
- 912 4th St SW
- 407 11th Ave SW
- 290 9th Ave SW
- 1081 SW Fourth St
- 967 1st St SE Unit 3
- 1440 4th St SE
