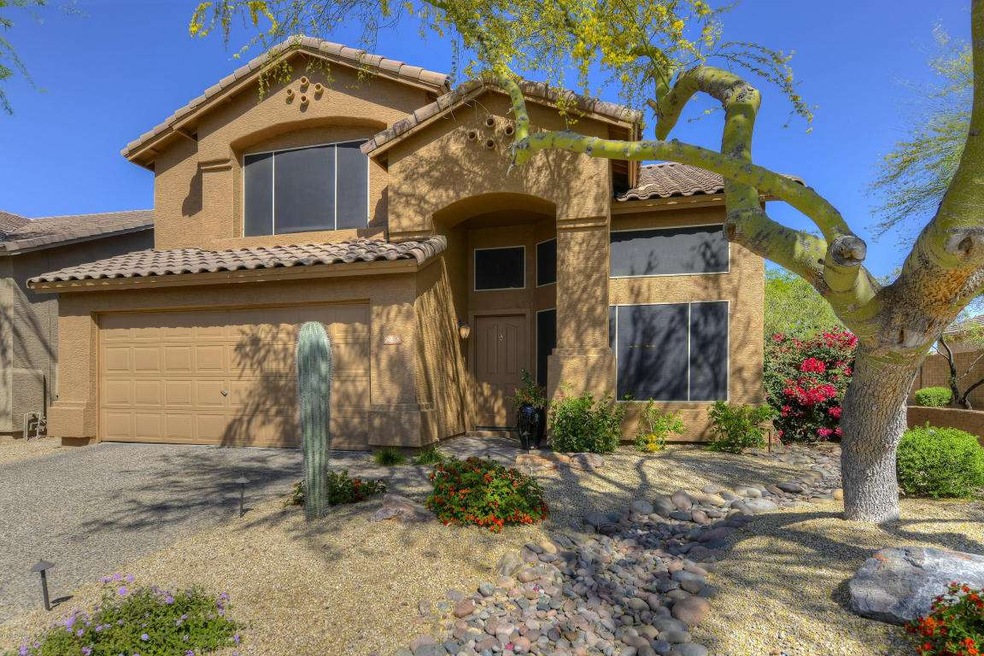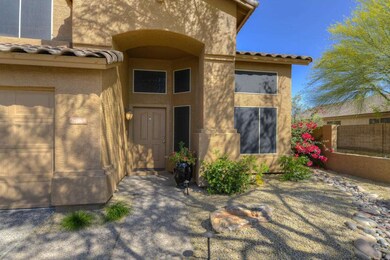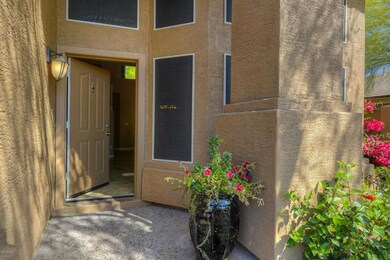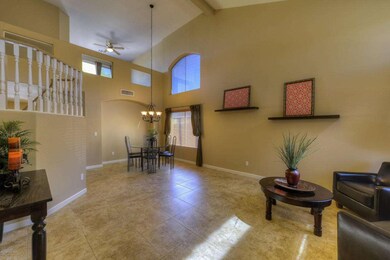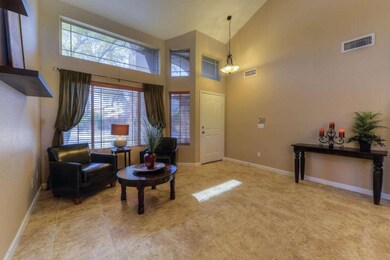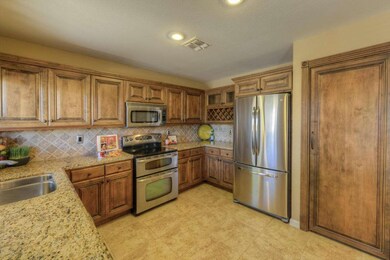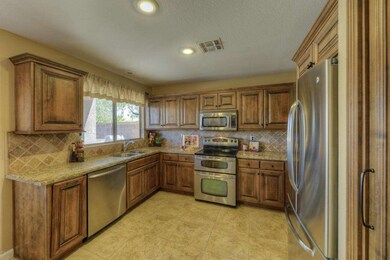
26268 N 43rd Place Phoenix, AZ 85050
Desert View NeighborhoodHighlights
- Play Pool
- Mountain View
- Granite Countertops
- Wildfire Elementary School Rated A
- Vaulted Ceiling
- Covered patio or porch
About This Home
As of February 2016Exquisite, Highly Upgraded Home w/Every Box Checked on Your Wish-List! Well-Appointed thru-out w/Slab Granite Counters, Beautiful Cabinetry w/Brush Nickel Hardware, Tile Floors, Plush Carpeted Bedrooms. Summer’s Got Nothing on this Resort-Style Backyard! You won’t want to wait to Enjoy your Saltwater, PebbleSheen Pool, Travertine Decking, B/I BBQ w/Split-Face Travertine Stone on Granite-Topped Islands, Grassy Area, Covered Patio & backing to Lush Desert Arroyo! Perfect for Entertaining, this Home offers Gourmet Kitchen, Ideal Floor Plan w/Lots of Storage & Balcony. Many Features including Stainless Steel Kitchen Appl, Wood Blinds, Low-E, Tinted Windows, Newer A/C, New High-Efficiency Water Heater, Sec. System & Front Load Washer/Dryer. Excellent Location & Paradise Valley School District!
Last Agent to Sell the Property
RE/MAX Excalibur License #SA546164000 Listed on: 04/11/2014

Last Buyer's Agent
JoAnne Parkinson
HomeSmart License #SA585808000

Home Details
Home Type
- Single Family
Est. Annual Taxes
- $1,998
Year Built
- Built in 1996
Lot Details
- 5,443 Sq Ft Lot
- Desert faces the front and back of the property
- Wrought Iron Fence
- Block Wall Fence
- Front and Back Yard Sprinklers
- Grass Covered Lot
HOA Fees
- $29 Monthly HOA Fees
Parking
- 2 Car Direct Access Garage
- Garage Door Opener
Home Design
- Wood Frame Construction
- Tile Roof
- Stucco
Interior Spaces
- 1,940 Sq Ft Home
- 2-Story Property
- Vaulted Ceiling
- Ceiling Fan
- Double Pane Windows
- Low Emissivity Windows
- Tinted Windows
- Solar Screens
- Mountain Views
- Security System Owned
Kitchen
- Eat-In Kitchen
- Built-In Microwave
- Granite Countertops
Flooring
- Carpet
- Tile
Bedrooms and Bathrooms
- 3 Bedrooms
- Remodeled Bathroom
- Primary Bathroom is a Full Bathroom
- 2.5 Bathrooms
- Dual Vanity Sinks in Primary Bathroom
- Bathtub With Separate Shower Stall
Outdoor Features
- Play Pool
- Balcony
- Covered patio or porch
- Built-In Barbecue
- Playground
Location
- Property is near a bus stop
Schools
- Wildfire Elementary School
- Explorer Middle School
- Pinnacle High School
Utilities
- Refrigerated Cooling System
- Heating System Uses Natural Gas
- High Speed Internet
- Cable TV Available
Listing and Financial Details
- Home warranty included in the sale of the property
- Tax Lot 17
- Assessor Parcel Number 212-09-443
Community Details
Overview
- Association fees include ground maintenance
- Aam Association, Phone Number (602) 957-9191
- Built by Presley Homes
- Tatum Highlands Subdivision
- FHA/VA Approved Complex
Recreation
- Community Playground
- Bike Trail
Ownership History
Purchase Details
Home Financials for this Owner
Home Financials are based on the most recent Mortgage that was taken out on this home.Purchase Details
Home Financials for this Owner
Home Financials are based on the most recent Mortgage that was taken out on this home.Purchase Details
Home Financials for this Owner
Home Financials are based on the most recent Mortgage that was taken out on this home.Purchase Details
Home Financials for this Owner
Home Financials are based on the most recent Mortgage that was taken out on this home.Purchase Details
Home Financials for this Owner
Home Financials are based on the most recent Mortgage that was taken out on this home.Purchase Details
Home Financials for this Owner
Home Financials are based on the most recent Mortgage that was taken out on this home.Purchase Details
Home Financials for this Owner
Home Financials are based on the most recent Mortgage that was taken out on this home.Purchase Details
Purchase Details
Home Financials for this Owner
Home Financials are based on the most recent Mortgage that was taken out on this home.Purchase Details
Home Financials for this Owner
Home Financials are based on the most recent Mortgage that was taken out on this home.Similar Homes in Phoenix, AZ
Home Values in the Area
Average Home Value in this Area
Purchase History
| Date | Type | Sale Price | Title Company |
|---|---|---|---|
| Interfamily Deed Transfer | -- | Security Title Agency Inc | |
| Warranty Deed | $335,000 | Security Title Agency Inc | |
| Warranty Deed | $352,000 | Lawyers Title Of Arizona Inc | |
| Interfamily Deed Transfer | -- | Security Title Agency | |
| Interfamily Deed Transfer | -- | Security Title Agency | |
| Warranty Deed | $281,000 | Fidelity Natl Title Ins Co | |
| Interfamily Deed Transfer | -- | Transnation Title | |
| Warranty Deed | $450,000 | Transnation Title | |
| Trustee Deed | $194,554 | First American Title | |
| Warranty Deed | $195,500 | Chicago Title Insurance Co | |
| Warranty Deed | $139,262 | First American Title | |
| Warranty Deed | -- | First American Title |
Mortgage History
| Date | Status | Loan Amount | Loan Type |
|---|---|---|---|
| Open | $345,000 | New Conventional | |
| Previous Owner | $281,600 | New Conventional | |
| Previous Owner | $262,400 | New Conventional | |
| Previous Owner | $264,504 | FHA | |
| Previous Owner | $270,962 | FHA | |
| Previous Owner | $275,910 | FHA | |
| Previous Owner | $295,000 | Purchase Money Mortgage | |
| Previous Owner | $175,950 | New Conventional | |
| Previous Owner | $125,900 | New Conventional |
Property History
| Date | Event | Price | Change | Sq Ft Price |
|---|---|---|---|---|
| 02/29/2016 02/29/16 | Sold | $335,000 | -5.6% | $173 / Sq Ft |
| 01/23/2016 01/23/16 | Price Changed | $355,000 | -1.4% | $183 / Sq Ft |
| 11/15/2015 11/15/15 | For Sale | $359,900 | +2.2% | $186 / Sq Ft |
| 06/06/2014 06/06/14 | Sold | $352,000 | -1.6% | $181 / Sq Ft |
| 05/03/2014 05/03/14 | Pending | -- | -- | -- |
| 04/29/2014 04/29/14 | Price Changed | $357,800 | -1.4% | $184 / Sq Ft |
| 04/11/2014 04/11/14 | For Sale | $362,800 | -- | $187 / Sq Ft |
Tax History Compared to Growth
Tax History
| Year | Tax Paid | Tax Assessment Tax Assessment Total Assessment is a certain percentage of the fair market value that is determined by local assessors to be the total taxable value of land and additions on the property. | Land | Improvement |
|---|---|---|---|---|
| 2025 | $2,786 | $33,027 | -- | -- |
| 2024 | $2,723 | $31,454 | -- | -- |
| 2023 | $2,723 | $41,530 | $8,300 | $33,230 |
| 2022 | $2,698 | $32,400 | $6,480 | $25,920 |
| 2021 | $2,742 | $31,230 | $6,240 | $24,990 |
| 2020 | $2,648 | $28,680 | $5,730 | $22,950 |
| 2019 | $2,660 | $27,210 | $5,440 | $21,770 |
| 2018 | $2,563 | $26,000 | $5,200 | $20,800 |
| 2017 | $2,448 | $24,910 | $4,980 | $19,930 |
| 2016 | $2,409 | $25,750 | $5,150 | $20,600 |
| 2015 | $2,235 | $23,320 | $4,660 | $18,660 |
Agents Affiliated with this Home
-
J
Seller's Agent in 2016
JoAnne Parkinson
HomeSmart
-

Seller's Agent in 2014
Beth Steil
RE/MAX
(480) 326-0969
2 in this area
58 Total Sales
Map
Source: Arizona Regional Multiple Listing Service (ARMLS)
MLS Number: 5099196
APN: 212-09-443
- 26253 N 43rd Place
- 4208 E Tether Trail
- 4321 E Rowel Rd
- 4440 E Tether Trail
- 26641 N 42nd St
- 4454 E Rowel Rd
- 4508 E Paso Trail
- 26266 N 45th St
- 26805 N 42nd St
- 26235 N 45th Place
- 4245 E Maya Way
- 4025 E Paso Trail
- 4117 E Molly Ln
- 4224 E Maya Way
- 26624 N 41st St
- 25830 N 40th Place
- 4569 E Lariat Ln
- 4560 E Paso Trail
- 26271 N 46th Place
- 4714 E Paso Trail
