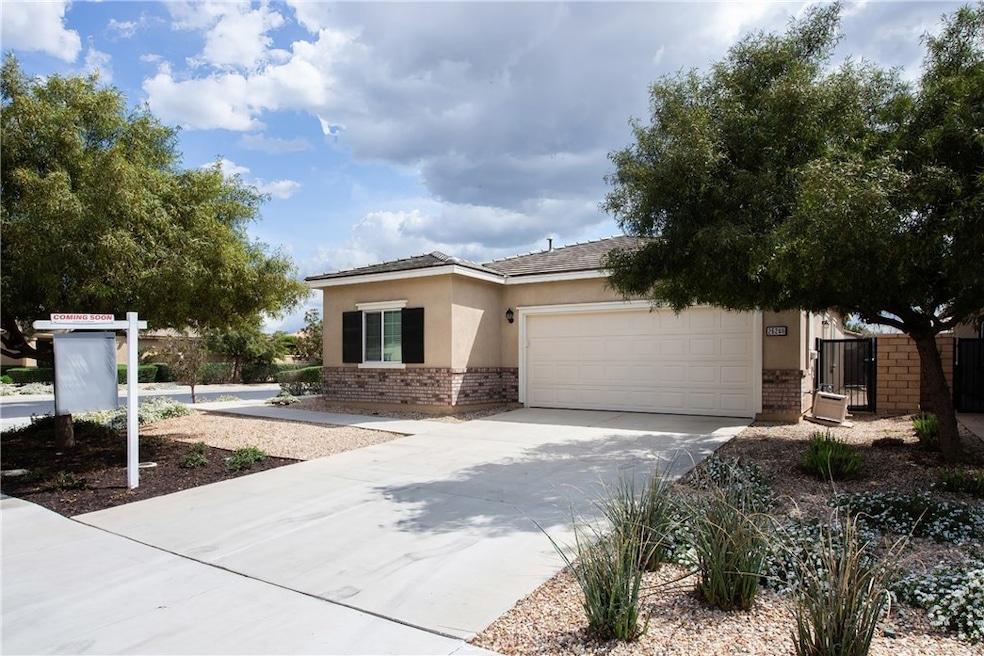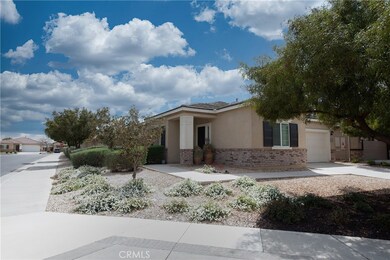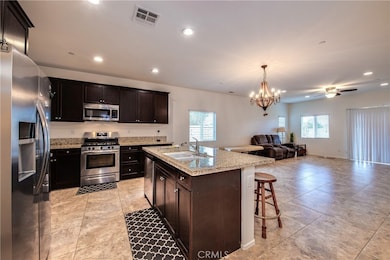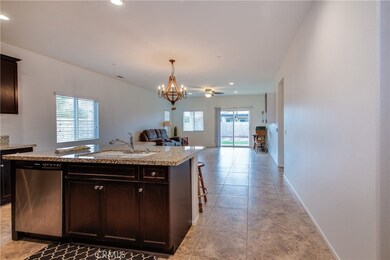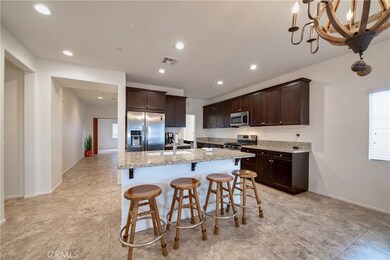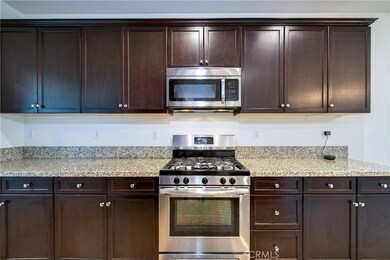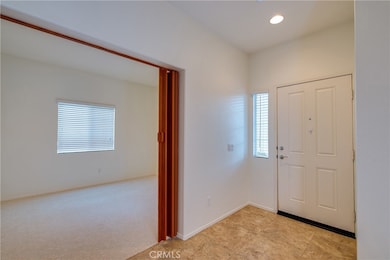
26269 Leos Trail Menifee, CA 92586
Highlights
- Fitness Center
- Senior Community
- Gated Community
- Heated In Ground Pool
- Primary Bedroom Suite
- Open Floorplan
About This Home
As of May 2025Contemporary D.R. Horton 2017 built "Over 55" home at a fabulous quaint gated resort on a premium corner lot. Great curb appeal with brick type facade accents and covered front porch. Fresh interior paint and tile floors throughout except newly carpeted bedrooms and den that is easily convertible to a 3rd bedroom. Large great/dining room with custom lighting, ceiling fan and slider to the covered patio and lush rear yard. The dream kitchen features granite counters, a breakfast bar island with sink and dishwasher, stainless steel appliances including a 5-burner gas range, included refrigerator, Java cabinets galore and walk-in pantry. Unique big laundry/hobby room with lots of cabinets and folding/work counters. The master bedroom has a ceiling fan and ensuite bathroom with dual sink vanity, shower, privacy commode, linen cabinet and spacious walk-in closet. The guest bedroom has an adjacent full bath with tub. High quality builder features throughout including fire sprinklers and tankless water heater. See photos for the floorplan and a list of the builder's construction features. The finished 2-car garage has a newer garage door and opener with battery back-up and outside key pad. The big back and side yards are surrounded by block walls and include an Alumawood solid ceiling cover over the stamped concrete patio and lush lawn and gardens. The low HOA dues includes front yard maintenance and provides access to the extraordinary association amenities including a beautiful pool, spa, covered lanai, BBQ/ party area, clubhouse with pool table and kitchen plus separate gym building. This community is ideally located about an hour's drive to L.A. and Orange Counties, downtown San Diego, Palm Springs and Idyllwild. Close to Temecula, The Wine Country and Casinos.
Last Agent to Sell the Property
First Team Real Estate Brokerage Phone: 714-658-0055 License #01247215 Listed on: 04/03/2025

Home Details
Home Type
- Single Family
Est. Annual Taxes
- $5,679
Year Built
- Built in 2017
Lot Details
- 6,534 Sq Ft Lot
- Property fronts a private road
- Block Wall Fence
- Landscaped
- Corner Lot
- Backyard Sprinklers
- Private Yard
- Lawn
- Property is zoned R-2-5100
HOA Fees
- $155 Monthly HOA Fees
Parking
- 2 Car Direct Access Garage
- Parking Available
- Front Facing Garage
- Single Garage Door
- Garage Door Opener
- Driveway
Home Design
- Contemporary Architecture
- Planned Development
- Tile Roof
- Stucco
Interior Spaces
- 1,658 Sq Ft Home
- 1-Story Property
- Open Floorplan
- Ceiling Fan
- Recessed Lighting
- Double Pane Windows
- Low Emissivity Windows
- Sliding Doors
- Panel Doors
- Living Room
- Dining Room
- Home Office
Kitchen
- Breakfast Bar
- Walk-In Pantry
- Gas Cooktop
- Microwave
- Water Line To Refrigerator
- Dishwasher
- ENERGY STAR Qualified Appliances
- Kitchen Island
- Granite Countertops
- Disposal
Flooring
- Carpet
- Tile
Bedrooms and Bathrooms
- 2 Main Level Bedrooms
- Primary Bedroom Suite
- Walk-In Closet
- 2 Full Bathrooms
- Private Water Closet
- Bathtub with Shower
- Walk-in Shower
- Linen Closet In Bathroom
Laundry
- Laundry Room
- Dryer
- Washer
Home Security
- Carbon Monoxide Detectors
- Fire and Smoke Detector
- Fire Sprinkler System
Pool
- Heated In Ground Pool
- In Ground Spa
Outdoor Features
- Covered Patio or Porch
- Exterior Lighting
Utilities
- Forced Air Heating and Cooling System
- Underground Utilities
- Natural Gas Connected
- Tankless Water Heater
- Cable TV Available
Listing and Financial Details
- Tax Lot 51
- Tax Tract Number 30507
- Assessor Parcel Number 335510040
- $1,662 per year additional tax assessments
- Seller Considering Concessions
Community Details
Overview
- Senior Community
- Front Yard Maintenance
- Holiday HOA, Phone Number (800) 665-2149
- Progressive Assoc. HOA
- Built by D.R. Horton
- 1X.1658
- Maintained Community
Amenities
- Community Barbecue Grill
- Clubhouse
- Billiard Room
- Card Room
Recreation
- Fitness Center
- Community Pool
- Community Spa
Security
- Controlled Access
- Gated Community
Ownership History
Purchase Details
Home Financials for this Owner
Home Financials are based on the most recent Mortgage that was taken out on this home.Purchase Details
Purchase Details
Home Financials for this Owner
Home Financials are based on the most recent Mortgage that was taken out on this home.Purchase Details
Home Financials for this Owner
Home Financials are based on the most recent Mortgage that was taken out on this home.Purchase Details
Purchase Details
Similar Homes in the area
Home Values in the Area
Average Home Value in this Area
Purchase History
| Date | Type | Sale Price | Title Company |
|---|---|---|---|
| Grant Deed | $485,000 | Priority Title | |
| Interfamily Deed Transfer | -- | None Available | |
| Interfamily Deed Transfer | -- | First American Title Company | |
| Grant Deed | $319,000 | First American Title Company | |
| Grant Deed | $7,900,000 | First American Title Company | |
| Grant Deed | -- | First American Title Co |
Mortgage History
| Date | Status | Loan Amount | Loan Type |
|---|---|---|---|
| Previous Owner | $273,917 | VA | |
| Previous Owner | $273,762 | VA | |
| Previous Owner | $259,200 | New Conventional | |
| Previous Owner | $198,990 | New Conventional |
Property History
| Date | Event | Price | Change | Sq Ft Price |
|---|---|---|---|---|
| 05/12/2025 05/12/25 | Sold | $485,000 | -1.9% | $293 / Sq Ft |
| 04/20/2025 04/20/25 | Pending | -- | -- | -- |
| 04/17/2025 04/17/25 | Price Changed | $494,500 | -2.8% | $298 / Sq Ft |
| 04/03/2025 04/03/25 | For Sale | $508,500 | 0.0% | $307 / Sq Ft |
| 03/31/2025 03/31/25 | Price Changed | $508,500 | -- | $307 / Sq Ft |
Tax History Compared to Growth
Tax History
| Year | Tax Paid | Tax Assessment Tax Assessment Total Assessment is a certain percentage of the fair market value that is determined by local assessors to be the total taxable value of land and additions on the property. | Land | Improvement |
|---|---|---|---|---|
| 2025 | $5,679 | $362,950 | $102,402 | $260,548 |
| 2023 | $5,679 | $348,859 | $98,427 | $250,432 |
| 2022 | $5,647 | $342,020 | $96,498 | $245,522 |
| 2021 | $5,583 | $335,314 | $94,606 | $240,708 |
| 2020 | $5,510 | $331,876 | $93,636 | $238,240 |
| 2019 | $5,461 | $325,369 | $91,800 | $233,569 |
| 2018 | $5,434 | $318,990 | $90,000 | $228,990 |
| 2017 | $1,029 | $73,000 | $73,000 | $0 |
| 2016 | $535 | $30,300 | $30,300 | $0 |
| 2015 | $528 | $29,846 | $29,846 | $0 |
| 2014 | $517 | $29,262 | $29,262 | $0 |
Agents Affiliated with this Home
-
Dale Hebert

Seller's Agent in 2025
Dale Hebert
First Team Real Estate
(714) 658-0055
11 in this area
60 Total Sales
-
Cynthia Nemelka

Buyer's Agent in 2025
Cynthia Nemelka
RE/MAX
(951) 259-9019
32 in this area
85 Total Sales
Map
Source: California Regional Multiple Listing Service (CRMLS)
MLS Number: SW25054918
APN: 335-510-040
- 26304 Leos Trail
- 26323 Desert Rose Ln
- 26344 Leos Trail
- 27250 Murrieta Rd Unit 117
- 26135 Palm Breeze Ln
- 26157 Chambers Ave
- 26112 Palm Breeze Ln
- 27573 Grosse Point Dr
- 27250 Murrieta Rd Unit 171
- 27250 Murrieta Rd Unit 191
- 27250 Murrieta Rd Unit 280
- 27250 Murrieta Rd Unit 63
- 27250 Murrieta Rd Unit 283
- 27250 Murrieta Rd Unit 84
- 27250 Murrieta Rd Unit 136
- 27250 Murrieta Rd Unit 1
- 27250 Murrieta Rd Unit 266
- 27250 Murrieta Rd Unit SPC 364
- 27250 Murrieta Rd Unit 328
- 27250 Murrieta Rd Unit 75
