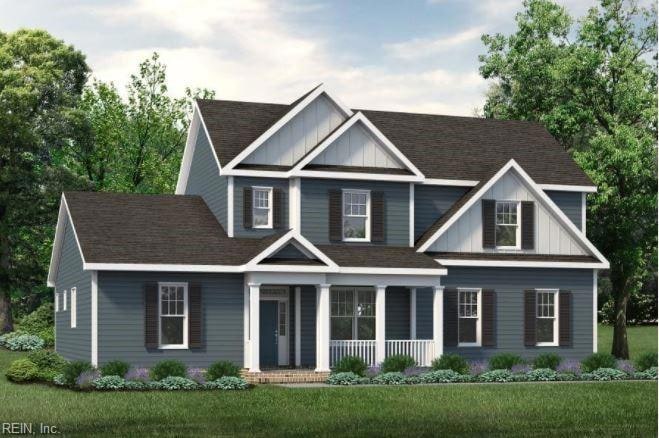
2627 Cedarville Rd Chesapeake, VA 23322
Pleasant Grove East NeighborhoodHighlights
- New Construction
- 3 Acre Lot
- Main Floor Primary Bedroom
- Hickory Elementary School Rated A-
- Traditional Architecture
- Attic
About This Home
As of October 2024This Lee features tons of upgrades selected by the buyer! This home boasts a downstairs primary, dining room that can be converted into a home office, large luxury staircase that makes a statement, covered rear porch, extended kitchen, chef inspired kitchen design, and so much more! Pair this with a 3 acre homesite where you can entertain til your hearts delight! We have tons of floor plans to choose from and more 3 acre homesites that you can can customize into your very own home! Closing Cost Assistances WITH TRUSTED LENDER! Pics of previous model and artist renderings.
Home Details
Home Type
- Single Family
Est. Annual Taxes
- $7,497
Year Built
- Built in 2024 | New Construction
Lot Details
- 3 Acre Lot
- Property is zoned A1
Parking
- 2 Car Attached Garage
Home Design
- Traditional Architecture
- Asphalt Shingled Roof
- Vinyl Siding
- Radiant Barrier
Interior Spaces
- 2,999 Sq Ft Home
- 2-Story Property
- Propane Fireplace
- Entrance Foyer
- Loft
- Utility Room
- Pull Down Stairs to Attic
Kitchen
- Breakfast Area or Nook
- Gas Range
- Microwave
- Dishwasher
Flooring
- Carpet
- Laminate
- Vinyl
Bedrooms and Bathrooms
- 4 Bedrooms
- Primary Bedroom on Main
- En-Suite Primary Bedroom
- Walk-In Closet
- Dual Vanity Sinks in Primary Bathroom
Laundry
- Laundry on main level
- Washer and Dryer Hookup
Schools
- Hickory Elementary School
- Hickory Middle School
- Hickory High School
Utilities
- Forced Air Zoned Heating and Cooling System
- Heat Pump System
- Programmable Thermostat
- Generator Hookup
- Well
- Electric Water Heater
- Water Softener
- Septic System
- Cable TV Available
Additional Features
- Modified Kitchen Range
- Porch
Community Details
- No Home Owners Association
- Sanderson Estates Subdivision
Ownership History
Purchase Details
Home Financials for this Owner
Home Financials are based on the most recent Mortgage that was taken out on this home.Similar Homes in Chesapeake, VA
Home Values in the Area
Average Home Value in this Area
Purchase History
| Date | Type | Sale Price | Title Company |
|---|---|---|---|
| Deed | $772,183 | Fidelity National Title |
Mortgage History
| Date | Status | Loan Amount | Loan Type |
|---|---|---|---|
| Open | $777,005 | VA |
Property History
| Date | Event | Price | Change | Sq Ft Price |
|---|---|---|---|---|
| 10/10/2024 10/10/24 | Sold | $772,183 | +0.3% | $257 / Sq Ft |
| 02/29/2024 02/29/24 | Pending | -- | -- | -- |
| 01/30/2024 01/30/24 | Price Changed | $770,008 | +6.6% | $257 / Sq Ft |
| 01/03/2024 01/03/24 | Price Changed | $722,591 | +1.3% | $241 / Sq Ft |
| 12/31/2023 12/31/23 | For Sale | $713,085 | -- | $238 / Sq Ft |
Tax History Compared to Growth
Tax History
| Year | Tax Paid | Tax Assessment Tax Assessment Total Assessment is a certain percentage of the fair market value that is determined by local assessors to be the total taxable value of land and additions on the property. | Land | Improvement |
|---|---|---|---|---|
| 2024 | $5,041 | $499,100 | $215,000 | $284,100 |
Agents Affiliated with this Home
-
D
Seller's Agent in 2024
Deana Renn
AtCoastal Realty
-
Joy Mills

Seller Co-Listing Agent in 2024
Joy Mills
AtCoastal Realty
(757) 714-2465
54 in this area
260 Total Sales
Map
Source: Real Estate Information Network (REIN)
MLS Number: 10514676
APN: 0980000000861
- 2709 Cedarville Rd
- 1536 Sanderson Rd
- 1560 Sanderson Rd
- 1572 Sanderson Rd
- 1584 Sanderson Rd
- 1616 Sanderson Rd
- 1624 Sanderson Rd
- 1640 Sanderson Rd
- 1648 Sanderson Rd
- 1656 Sanderson Rd
- 1664 Sanderson Rd
- 26-5 Cedarville Rd
- 26-3 Cedarville Rd
- 3016 Cedarville Rd
- LOT 13 Head of River Rd
- 38.5AC Head of River Rd
- 1924 Sanderson Rd
- 3600 Fluridy Rd
- 641 Gallbush Rd
- 980 Beaver Dam Rd
