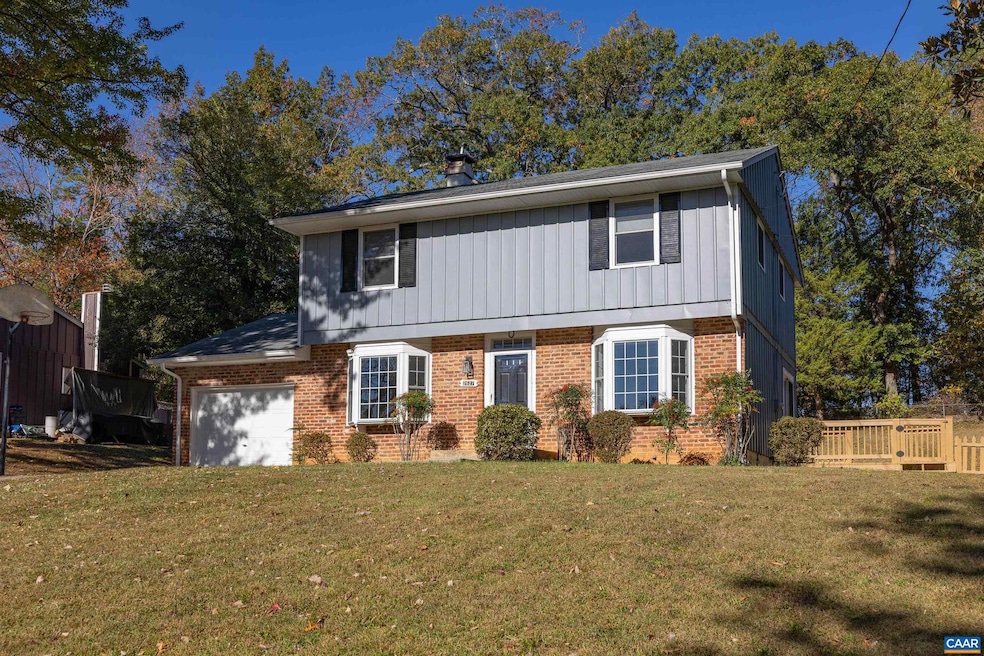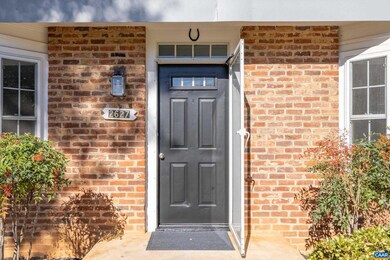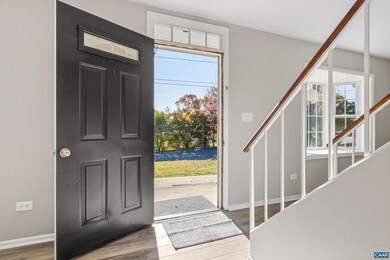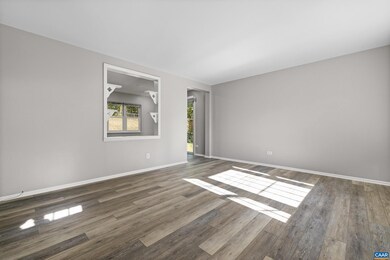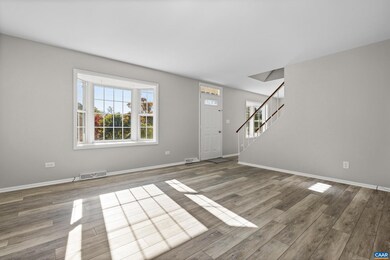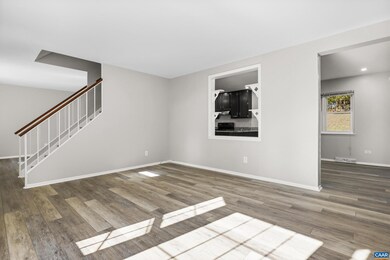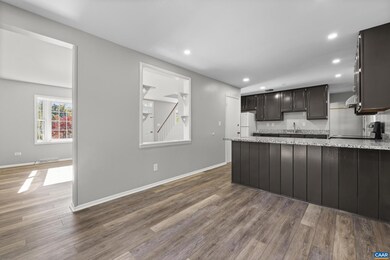2627 Commonwealth Dr Charlottesville, VA 22901
Estimated payment $3,060/month
Highlights
- View of Trees or Woods
- Colonial Architecture
- Wood Flooring
- Jackson P. Burley Middle School Rated A-
- Private Lot
- High Ceiling
About This Home
Beautifully remodeled 4-bedroom Colonial home with a finished basement & attached garage, offering modern updates & timeless charm. The spacious, level yard is ideal for entertaining, featuring lush grassy areas, a freshly stained deck & perfect spots for a garden. Inside, you?ll find brand-new luxury vinyl plank flooring thru-out, updated lighting & fresh paint in every room. The kitchen boasts new granite countertops, a stylish tile backsplash, freshly painted cabinets, and opens seamlessly to the dining area with a sliding door leading to the side deck. A large family room and formal dining room offer flexible spaces ideal for a home office, study, or den. No carpet?just solid hardwood floors and luxury vinyl plank floors thru-out. All bedrooms feature solid hardwood floors and generous closets. The fully finished basement has been completely remodeled with new insulation, drywall, flooring, lighting, and paint. Additional updates include newer windows and a brand-new hot water heater (2025). Located near the cul-de-sac in the heart of Charlottesville. This move-in-ready home provides easy access to all parts of town while offering a peaceful neighborhood setting. Within close proximity to shopping, restaurants, library & more.,Granite Counter,Painted Cabinets
Listing Agent
(434) 361-4987 maggie@gunnelsgroup.com LONG & FOSTER - LAKE MONTICELLO License #0225265900[2756] Listed on: 10/24/2025

Home Details
Home Type
- Single Family
Est. Annual Taxes
- $3,441
Year Built
- Built in 1960
Lot Details
- 0.29 Acre Lot
- Landscaped
- Private Lot
- Open Lot
- Sloped Lot
- Property is zoned R-2
Home Design
- Colonial Architecture
- Brick Exterior Construction
- Block Foundation
- Composition Roof
Interior Spaces
- Property has 2 Levels
- High Ceiling
- Family Room
- Living Room
- Dining Room
- Home Office
- Wood Flooring
- Views of Woods
- Washer and Dryer Hookup
Bedrooms and Bathrooms
- 4 Bedrooms
- 2 Full Bathrooms
Finished Basement
- Heated Basement
- Walk-Out Basement
- Interior and Exterior Basement Entry
- Sump Pump
- Basement Windows
Schools
- Burley Middle School
- Albemarle High School
Utilities
- No Cooling
- Heat Pump System
- Heating System Powered By Owned Propane
- Underground Utilities
Community Details
- No Home Owners Association
- Berkeley Subdivision
Map
Home Values in the Area
Average Home Value in this Area
Tax History
| Year | Tax Paid | Tax Assessment Tax Assessment Total Assessment is a certain percentage of the fair market value that is determined by local assessors to be the total taxable value of land and additions on the property. | Land | Improvement |
|---|---|---|---|---|
| 2025 | $3,441 | $384,900 | $150,000 | $234,900 |
| 2024 | $2,976 | $348,500 | $130,000 | $218,500 |
| 2023 | $2,704 | $316,600 | $127,000 | $189,600 |
| 2022 | $2,433 | $284,900 | $112,500 | $172,400 |
| 2021 | $2,210 | $258,800 | $105,000 | $153,800 |
| 2020 | $2,021 | $236,600 | $90,000 | $146,600 |
| 2019 | $1,959 | $229,400 | $90,000 | $139,400 |
| 2018 | $1,756 | $204,600 | $82,500 | $122,100 |
| 2017 | $1,795 | $214,000 | $82,500 | $131,500 |
| 2016 | $1,703 | $203,000 | $82,500 | $120,500 |
| 2015 | $816 | $199,300 | $82,500 | $116,800 |
| 2014 | -- | $178,300 | $82,500 | $95,800 |
Property History
| Date | Event | Price | List to Sale | Price per Sq Ft |
|---|---|---|---|---|
| 10/24/2025 10/24/25 | For Sale | $525,000 | -- | $265 / Sq Ft |
Source: Bright MLS
MLS Number: 670405
APN: 061M0-00-05-01600
- 4010 Entrada Dr
- 2210 Clubhouse Way
- 1640 Townwood Ct
- 1810 Arden Creek Ln
- 1051 Glenwood Station Ln Unit 203
- 1610 Rio Hill Dr
- 829 Mallside Forest Ct
- 155 Woodgate Ct
- 1000 Old Brook Rd
- 320 Commonwealth Ct
- 736 Empire St
- 3400 Berkmar Dr
- 181 Whitewood Rd
- 2820 Hydraulic Rd
- 2407 Peyton Dr
- 2225 Woodburn Rd
- 3105 District Ave
- 890 Fountain Ct Unit Multiple Units
- 875 Fountain Ct Unit MULTIPLE UNITS
- 101 Turtle Creek Rd Unit 5
