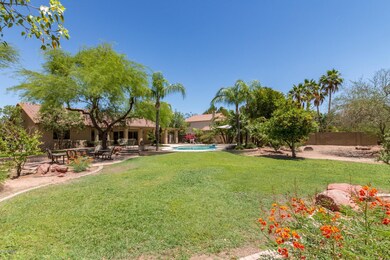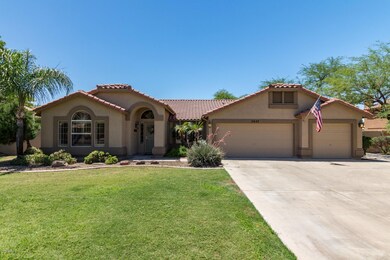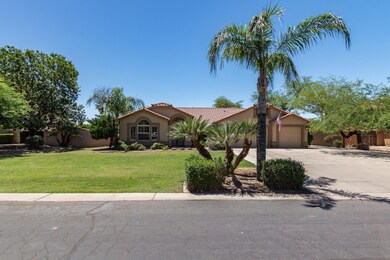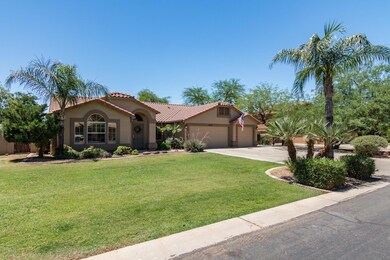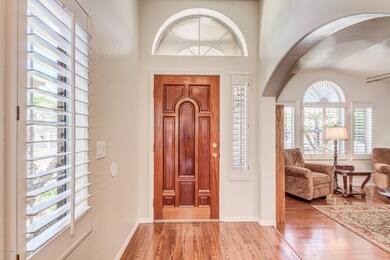
2627 E Encinas Ave Gilbert, AZ 85234
Val Vista NeighborhoodHighlights
- Heated Spa
- RV Access or Parking
- Vaulted Ceiling
- Pioneer Elementary School Rated A-
- 0.51 Acre Lot
- Wood Flooring
About This Home
As of August 2020The wait is OVER! BEAUTIFUL RARE HARD TO FIND HALF ACRE Home situated on a Cul de Sac Street with N/S Exp. 4 Bedrms., 2 Bths. flowing floorplan with panoramic windows. Formal Living/Dining Rm. Lrg. Family Rm. Eat in Kitchen is complete with a plethora of cabinets & pullouts, breakfast bar & ample counter space. Master suite w/vaulted ceilings & a picture window that overlooks your very own PRIVATE OASIS. Full spa bathroom w/dual sink vanity, separate soaking tub + shower and spacious walk in closet. Additional int. features incl; Vaulted Ceilings, Shutters, Wood Flooring in Living Rm. and more! Get ready to get lost in this backyard TROPICAL PARADISE which offers endless possibilities & investment potential! Features incl; Lrg. Sparking Pool and Heated Spa, an endless amount of lush tropical landscape, large covered patio, additional shaded seating areas tucked under trees all sure to WOW YOU allowing you plenty of areas to dine & entertain until your hearts content! Additional exterior features incl; RV Gate, MAXIMUM Parking Spaces in Driveway, Block Construction. Ext. Paint in 2014, New Int. Paint just completed. One New A/C Unit replaced in 2017 and a whole house independent fan was added in 2014. Pool Re-plastered in 2013 & Decking in 2018. This home is sure to go fast, so come see it today!!
Last Buyer's Agent
Marcin Pietryka
Conway Real Estate License #BR673468000
Home Details
Home Type
- Single Family
Est. Annual Taxes
- $2,508
Year Built
- Built in 1994
Lot Details
- 0.51 Acre Lot
- Cul-De-Sac
- Desert faces the front and back of the property
- Block Wall Fence
- Front and Back Yard Sprinklers
- Sprinklers on Timer
- Grass Covered Lot
HOA Fees
- $44 Monthly HOA Fees
Parking
- 3 Car Direct Access Garage
- Garage Door Opener
- RV Access or Parking
Home Design
- Spanish Architecture
- Tile Roof
- Block Exterior
- Stucco
Interior Spaces
- 2,413 Sq Ft Home
- 1-Story Property
- Vaulted Ceiling
- Ceiling Fan
- Skylights
- Double Pane Windows
- Washer and Dryer Hookup
Kitchen
- Eat-In Kitchen
- Breakfast Bar
- Electric Cooktop
- Kitchen Island
- Granite Countertops
Flooring
- Wood
- Carpet
- Linoleum
- Laminate
- Tile
Bedrooms and Bathrooms
- 4 Bedrooms
- Primary Bathroom is a Full Bathroom
- 2 Bathrooms
- Dual Vanity Sinks in Primary Bathroom
- Bathtub With Separate Shower Stall
Pool
- Heated Spa
- Private Pool
Schools
- Pioneer Elementary School
- Highland Jr High Middle School
- Highland High School
Utilities
- Central Air
- Heating Available
- High Speed Internet
- Cable TV Available
Additional Features
- No Interior Steps
- Covered patio or porch
Community Details
- Association fees include ground maintenance
- Carriage Parc Estate Association, Phone Number (480) 649-2017
- Built by Blandford Homes
- Carriage Parc Estates 2 Subdivision
Listing and Financial Details
- Tax Lot 75
- Assessor Parcel Number 304-08-199
Ownership History
Purchase Details
Home Financials for this Owner
Home Financials are based on the most recent Mortgage that was taken out on this home.Purchase Details
Purchase Details
Home Financials for this Owner
Home Financials are based on the most recent Mortgage that was taken out on this home.Purchase Details
Home Financials for this Owner
Home Financials are based on the most recent Mortgage that was taken out on this home.Purchase Details
Home Financials for this Owner
Home Financials are based on the most recent Mortgage that was taken out on this home.Purchase Details
Home Financials for this Owner
Home Financials are based on the most recent Mortgage that was taken out on this home.Purchase Details
Purchase Details
Home Financials for this Owner
Home Financials are based on the most recent Mortgage that was taken out on this home.Purchase Details
Home Financials for this Owner
Home Financials are based on the most recent Mortgage that was taken out on this home.Purchase Details
Purchase Details
Home Financials for this Owner
Home Financials are based on the most recent Mortgage that was taken out on this home.Similar Homes in Gilbert, AZ
Home Values in the Area
Average Home Value in this Area
Purchase History
| Date | Type | Sale Price | Title Company |
|---|---|---|---|
| Warranty Deed | $535,000 | Az Title Agency | |
| Interfamily Deed Transfer | -- | None Available | |
| Interfamily Deed Transfer | -- | American Title Service Agenc | |
| Warranty Deed | $465,000 | American Title Service Agenc | |
| Interfamily Deed Transfer | -- | None Available | |
| Interfamily Deed Transfer | -- | Empire West Title Agency | |
| Interfamily Deed Transfer | -- | None Available | |
| Warranty Deed | -- | Great American Title Agency | |
| Interfamily Deed Transfer | -- | Chicago Title Insurance Co | |
| Interfamily Deed Transfer | -- | Chicago Title Insurance Co | |
| Warranty Deed | $259,900 | Chicago Title Insurance Co | |
| Interfamily Deed Transfer | -- | -- | |
| Joint Tenancy Deed | $168,595 | Transamerica Title Ins Co |
Mortgage History
| Date | Status | Loan Amount | Loan Type |
|---|---|---|---|
| Open | $508,250 | New Conventional | |
| Previous Owner | $441,750 | New Conventional | |
| Previous Owner | $85,000 | Credit Line Revolving | |
| Previous Owner | $236,900 | VA | |
| Previous Owner | $248,689 | New Conventional | |
| Previous Owner | $260,000 | Purchase Money Mortgage | |
| Previous Owner | $207,920 | New Conventional | |
| Previous Owner | $134,850 | New Conventional | |
| Closed | $38,985 | No Value Available |
Property History
| Date | Event | Price | Change | Sq Ft Price |
|---|---|---|---|---|
| 08/25/2020 08/25/20 | Sold | $535,000 | 0.0% | $222 / Sq Ft |
| 07/06/2020 07/06/20 | Price Changed | $535,000 | -0.9% | $222 / Sq Ft |
| 06/22/2020 06/22/20 | For Sale | $540,000 | +16.1% | $224 / Sq Ft |
| 07/16/2018 07/16/18 | Sold | $465,000 | -4.0% | $193 / Sq Ft |
| 06/05/2018 06/05/18 | Pending | -- | -- | -- |
| 06/01/2018 06/01/18 | For Sale | $484,500 | -- | $201 / Sq Ft |
Tax History Compared to Growth
Tax History
| Year | Tax Paid | Tax Assessment Tax Assessment Total Assessment is a certain percentage of the fair market value that is determined by local assessors to be the total taxable value of land and additions on the property. | Land | Improvement |
|---|---|---|---|---|
| 2025 | $2,529 | $39,321 | -- | -- |
| 2024 | $2,894 | $37,448 | -- | -- |
| 2023 | $2,894 | $56,310 | $11,260 | $45,050 |
| 2022 | $2,804 | $43,370 | $8,670 | $34,700 |
| 2021 | $2,961 | $41,360 | $8,270 | $33,090 |
| 2020 | $3,450 | $37,960 | $7,590 | $30,370 |
| 2019 | $3,726 | $35,960 | $7,190 | $28,770 |
| 2018 | $2,598 | $33,650 | $6,730 | $26,920 |
| 2017 | $2,508 | $31,530 | $6,300 | $25,230 |
| 2016 | $2,598 | $31,580 | $6,310 | $25,270 |
| 2015 | $2,367 | $32,250 | $6,450 | $25,800 |
Agents Affiliated with this Home
-
D
Seller's Agent in 2020
Debra Lord-Bruzza
My Home Group Real Estate
-

Seller Co-Listing Agent in 2020
Sergio Santizo
LPT Realty, LLC
(480) 277-7606
5 in this area
265 Total Sales
-
N
Buyer's Agent in 2020
Narsay Bello
ProSmart Realty
(678) 799-1147
2 in this area
12 Total Sales
-

Seller's Agent in 2018
Sandy Ranger
HomeSmart
(480) 206-3515
64 Total Sales
-
M
Buyer's Agent in 2018
Marcin Pietryka
Conway Real Estate
Map
Source: Arizona Regional Multiple Listing Service (ARMLS)
MLS Number: 5773875
APN: 304-08-199
- 865 N Poinciana Ct Unit 7
- 2243 E Cortez Dr
- 2326 E Mallard Ct
- 804 N Jamaica Way
- 1010 N Osprey Ct
- 2313 E Gondola Ln
- 2754 E Michelle Way
- 1405 N Jamaica Way
- 3089 E Indigo Bay Dr
- 3141 E Juanita Ave
- 2918 E Harwell Rd
- 2136 E Freeport Ln
- 1583 N Constellation Ct
- 2137 E New Bedford Dr
- 2150 E Huron Ct
- 2135 E Clipper Ln
- 3128 E Millbrae Ln
- 1414 N Palmsprings Dr
- 3064 E Michelle Way
- 3244 E San Angelo Ave

