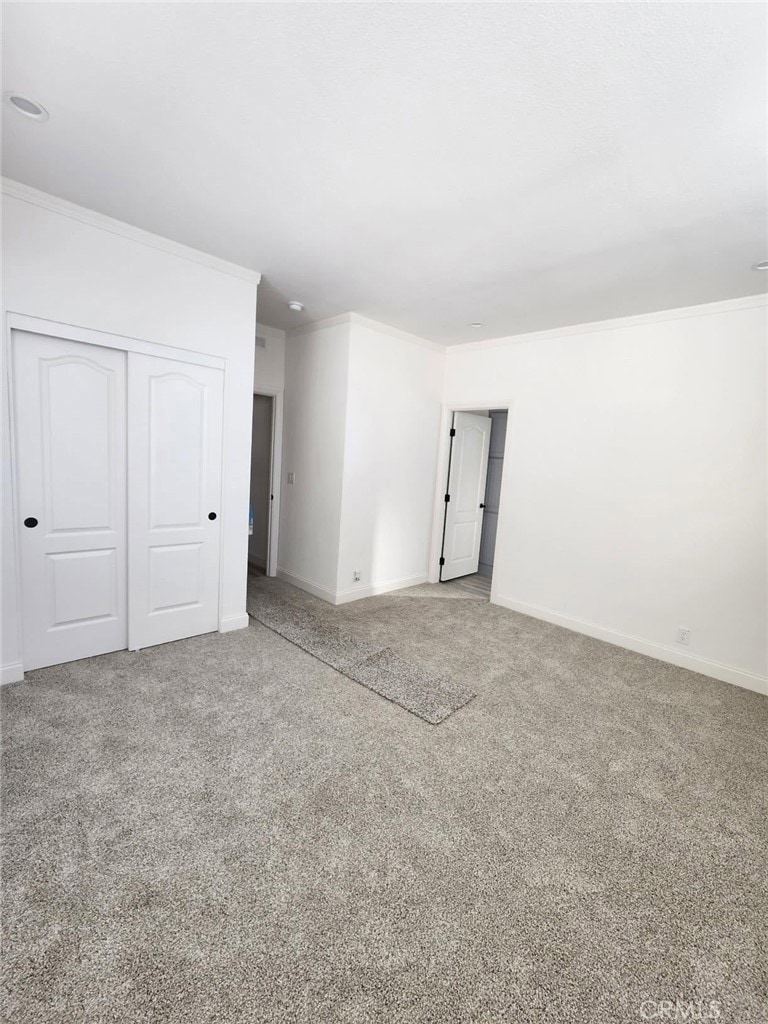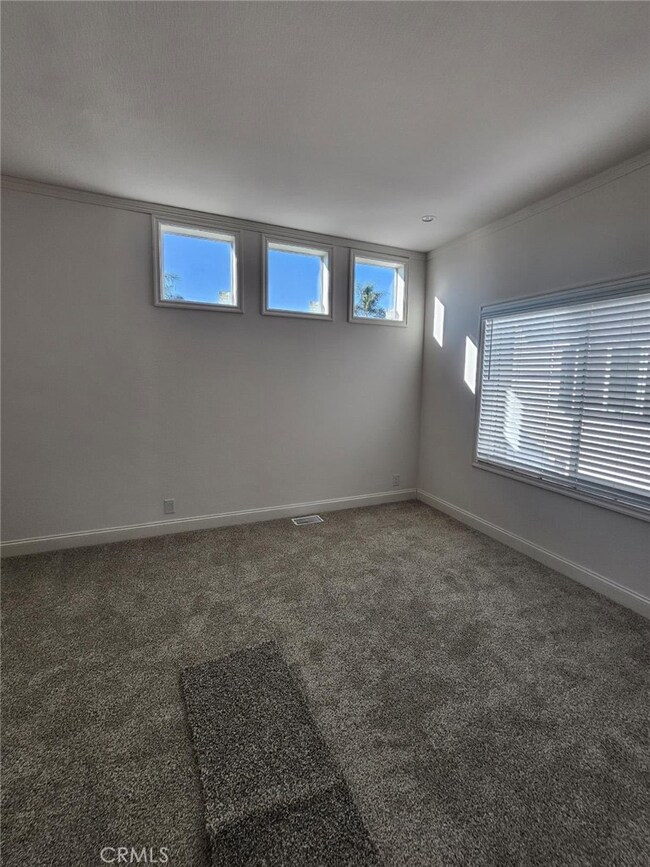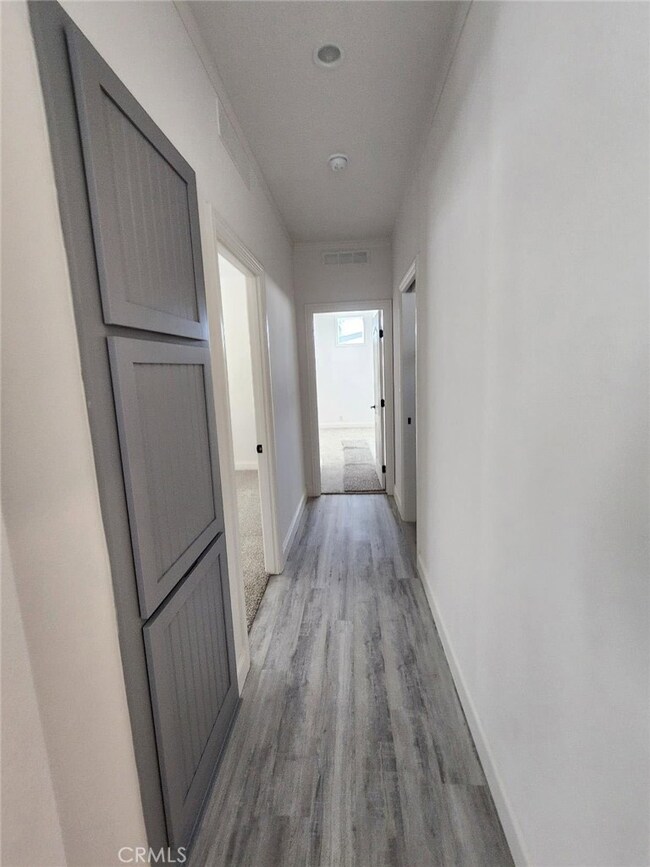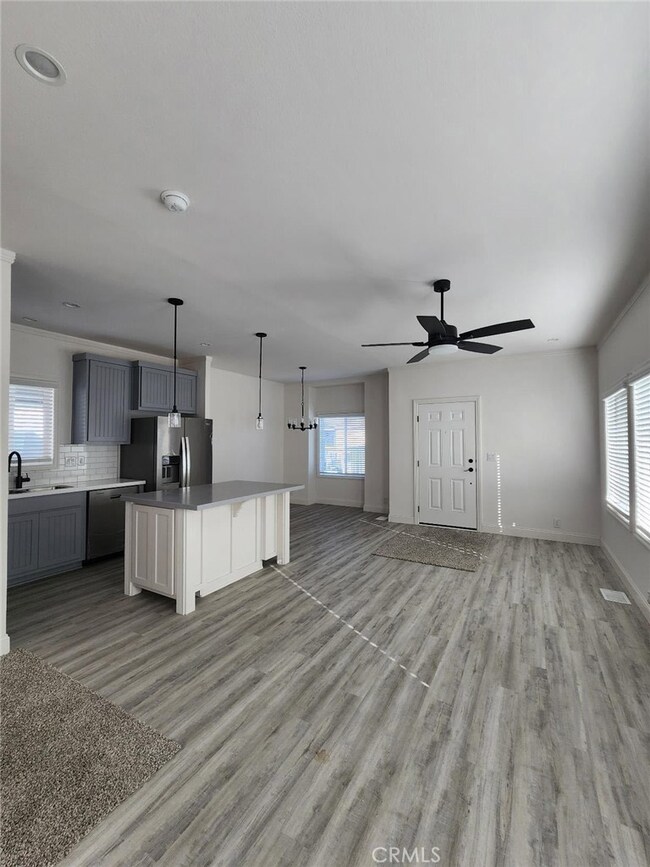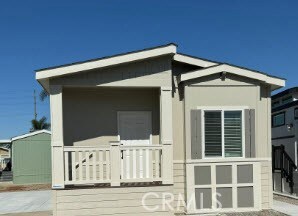2627 E La Palma Ave Unit 129 Anaheim, CA 92806
North Anaheim NeighborhoodHighlights
- New Construction
- Heated Pool
- Deck
- Valencia High School Rated A+
- Open Floorplan
- Cathedral Ceiling
About This Home
Welcome to Palm Lodge Manufactured Homes where peaceful living meets prime location. Perfectly positioned between the 57 and 91 freeways, Palm Lodge is just moments away from top attractions like Disneyland, Downtown Disney, Anaheim Stadium, and the Honda Center. Here, you will experience the freedom of private home living without the hassle of shared walls or crowded apartment spaces. With personal driveway parking and a wide variety of thoughtfully designed floor plans, our homes offer the perfect fit for any lifestyle. Whether you are raising your family or seeking a more comfortable space, Palm Lodge has everything you need to feel at home.Palm Lodge unit 129 is a modern manufacturing home built in late 2023. It features an inviting floor plan with two bedrooms and two bathrooms. The home includes central air and heat, ceiling fans, quartz countertops, and hardwood cabinets. Modern upgraded features and appliances throughout. Also has a utility/laundry room for your convenience.This design is ideal for social gatherings. Residents of Palm Lodge can also enjoy community amenities such as an aquatic swimming pool, a kid’s playground, gated dog park and an event clubhouse to use.
Listing Agent
Travis Richard Salem Realty Brokerage Email: travis@amicorporate.com License #01893403 Listed on: 01/24/2025
Property Details
Home Type
- Manufactured Home With Land
Year Built
- Built in 2023 | New Construction
Lot Details
- 1,200 Sq Ft Lot
- No Common Walls
- East Facing Home
- Density is 6-10 Units/Acre
Home Design
- Entry on the 1st floor
- Turnkey
- Fire Rated Drywall
- Composition Roof
- Board and Batten Siding
- Vertical Siding
- Pre-Cast Concrete Construction
- Concrete Perimeter Foundation
- Seismic Tie Down
- Hardboard
Interior Spaces
- 1,040 Sq Ft Home
- 1-Story Property
- Open Floorplan
- Crown Molding
- Cathedral Ceiling
- Ceiling Fan
- Recessed Lighting
- ENERGY STAR Qualified Windows
- ENERGY STAR Qualified Doors
- Family Room Off Kitchen
- Living Room
- Neighborhood Views
Kitchen
- Eat-In Country Kitchen
- Open to Family Room
- Gas Cooktop
- Range Hood
- Dishwasher
- Kitchen Island
- Quartz Countertops
- Corian Countertops
- Self-Closing Drawers and Cabinet Doors
- Disposal
Flooring
- Carpet
- Vinyl
Bedrooms and Bathrooms
- 2 Main Level Bedrooms
- Walk-In Closet
- 2 Full Bathrooms
- Bathtub
- Walk-in Shower
Laundry
- Laundry Room
- Gas Dryer Hookup
Home Security
- Security Lights
- Closed Circuit Camera
- Carbon Monoxide Detectors
- Fire and Smoke Detector
Parking
- 2 Open Parking Spaces
- 2 Parking Spaces
- Parking Available
Accessible Home Design
- Halls are 36 inches wide or more
- No Interior Steps
- Accessible Parking
Eco-Friendly Details
- ENERGY STAR Qualified Appliances
- Energy-Efficient HVAC
- ENERGY STAR Qualified Equipment for Heating
Pool
- Heated Pool
- Fence Around Pool
- Permits for Pool
Outdoor Features
- Deck
- Patio
- Front Porch
Schools
- Rio Vista Elementary School
Utilities
- Central Heating and Cooling System
- Underground Utilities
- Natural Gas Connected
- ENERGY STAR Qualified Water Heater
- Gas Water Heater
- Cable TV Available
Listing and Financial Details
- Security Deposit $3,480
- 12-Month Minimum Lease Term
- Available 1/24/25
- Assessor Parcel Number 89173129
Community Details
Overview
- No Home Owners Association
- 170 Units
- Built by Champion Home Builders
- Summit
Recreation
- Community Pool
- Dog Park
Pet Policy
- Breed Restrictions
Additional Features
- Laundry Facilities
- Resident Manager or Management On Site
Map
Source: California Regional Multiple Listing Service (CRMLS)
MLS Number: OC25017965
- 2507 E Banyan Ct
- 2309 E Sycamore St
- 2408 E Briarvale Ave
- 2543 E Terrace St
- 1131 N Whittier St
- 2546 E Park Ln
- 1318 N Sunshine Way
- 1730 E Park Ln Unit 17
- 1319 N Fashion Ln
- 1324 N Fashion Ln
- 120 S Sunkist St
- 906 Easton St
- 2561 E Ward Terrace
- 1250 N State College Blvd Unit 19
- 2329 E Paradise Rd
- 2430 E Lincoln Ave Unit 4
- 2430 E Lincoln Ave Unit 3
- 2430 E Lincoln Ave Unit 5
- 2430 E Lincoln Ave Unit 6
- 2430 E Agave St Unit 4
- 2627 E La Palma Ave Unit 159
- 2627 E La Palma Ave Unit 18
- 2627 E La Palma Ave Unit 160
- 2627 E La Palma Ave Unit 99
- 2633 E La Palma Ave
- 2201 E La Palma Ave
- 1256 N Placentia Ave
- 422 N Beth St Unit B
- 700 W La Jolla St
- 2550 E Ward Terrace
- 1010 Wallgreen St
- 926 W La Jolla St Unit E
- 1219 N State College Blvd
- 2430 E Agave St
- 500 N Park Vista St
- 175 S Rio Vista St
- 714 S Barbara St
- 2940 E Frontera St Unit 205
- 489 S Chatham Cir
- 2841 E Lincoln Ave
