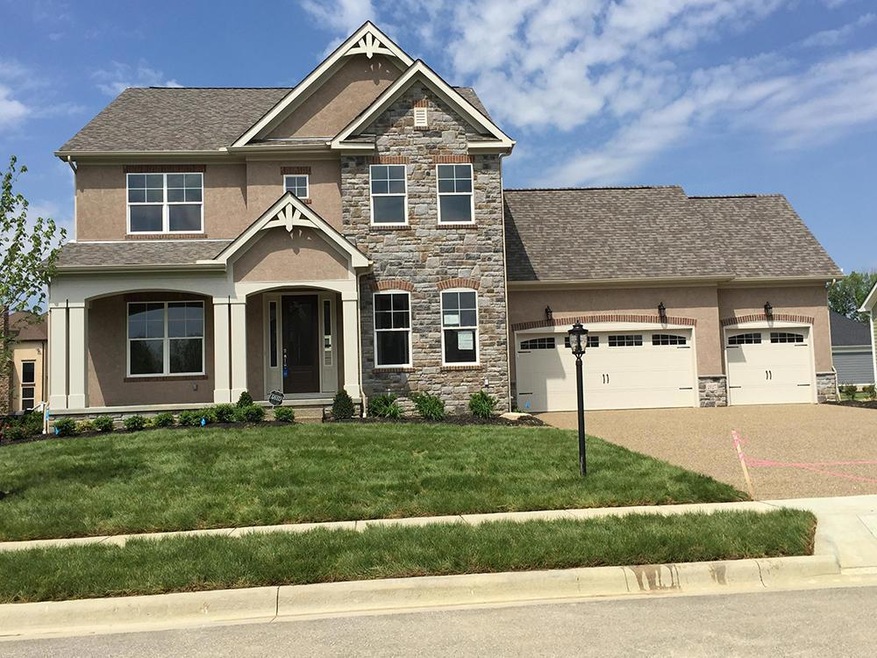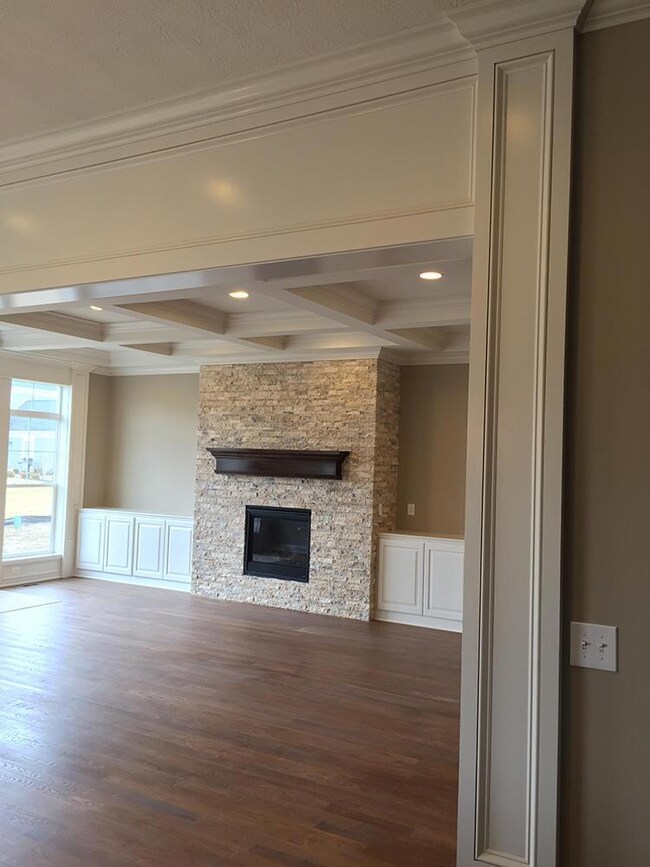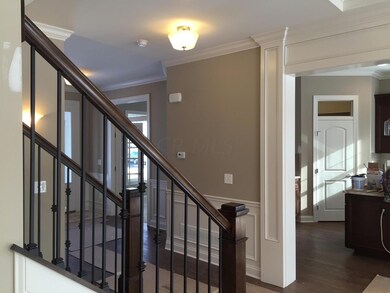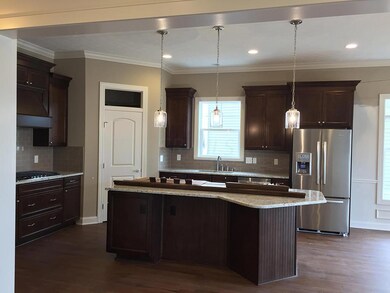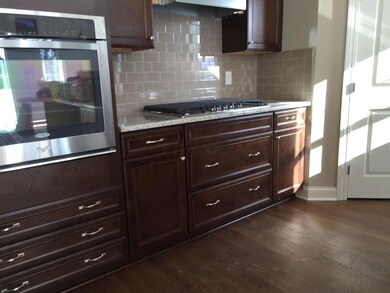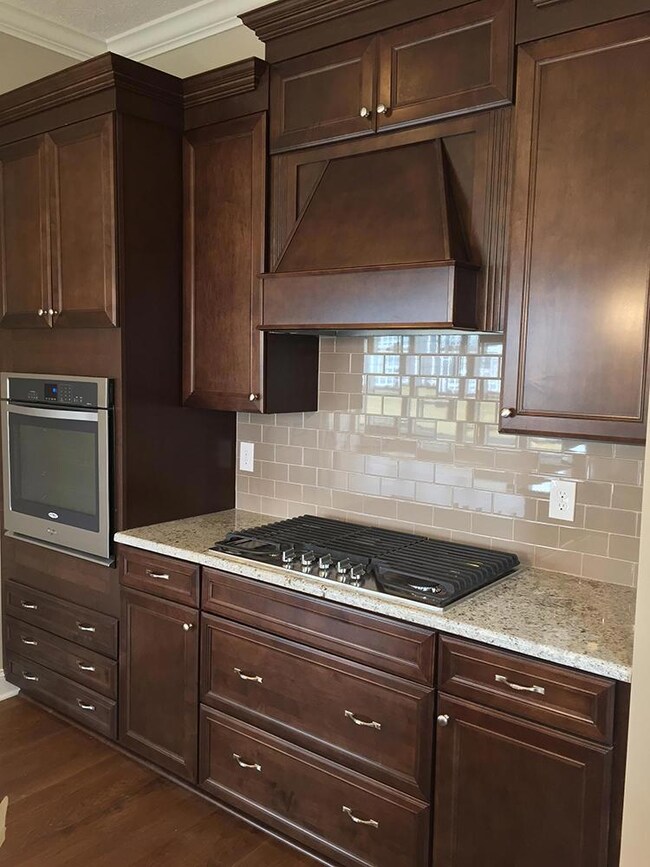
2627 Koester Trace Lewis Center, OH 43035
Orange NeighborhoodHighlights
- Newly Remodeled
- Bonus Room
- Fireplace
- Arrowhead Elementary School Rated A
- Great Room
- 3 Car Attached Garage
About This Home
As of October 2024Dressed w/ quality craftsmanship & upgrades throughout, this home features stained on site hard wood floors, stunning stone surround fireplace flanked w/ built ins & custom lockers w/ bench in mud hall. A fantastic trim package boasts heavy trim on the rear wall of windows, coffered ceilings & lots of crown molding & wainscoting. The custom barn door in the foyer makes a statement & highlights the 10' ceilings plus many custom touches throughout. Large, signature Island & full S/S appliance package are featured in the open kitchen & morning room. 1st floor study w/ French doors& extra windows offering lots of light. Full Finished Lower Level Rec Rm w/ add'l full bath plus 5th bedroom, add'l flex space just off great rm is great for kids. Patio & Firepit too! lots to love &room for all
Last Agent to Sell the Property
Elena Solomonides
Fathom Realty Ohio Listed on: 02/10/2015
Home Details
Home Type
- Single Family
Est. Annual Taxes
- $2,449
Year Built
- Built in 2015 | Newly Remodeled
HOA Fees
- $42 Monthly HOA Fees
Parking
- 3 Car Attached Garage
Home Design
- Stone Exterior Construction
Interior Spaces
- 4,350 Sq Ft Home
- 2-Story Property
- Fireplace
- Insulated Windows
- Great Room
- Bonus Room
- Laundry on main level
Kitchen
- Gas Range
- Microwave
- Dishwasher
Flooring
- Carpet
- Ceramic Tile
Bedrooms and Bathrooms
- Garden Bath
Basement
- Recreation or Family Area in Basement
- Basement Window Egress
Utilities
- Forced Air Heating and Cooling System
- Heating System Uses Gas
Additional Features
- Patio
- 0.28 Acre Lot
Community Details
- Association Phone (614) 890-3616
- Silvestri Group Llc HOA
Listing and Financial Details
- Assessor Parcel Number 318-210-14-002-000
Ownership History
Purchase Details
Home Financials for this Owner
Home Financials are based on the most recent Mortgage that was taken out on this home.Purchase Details
Home Financials for this Owner
Home Financials are based on the most recent Mortgage that was taken out on this home.Purchase Details
Home Financials for this Owner
Home Financials are based on the most recent Mortgage that was taken out on this home.Purchase Details
Home Financials for this Owner
Home Financials are based on the most recent Mortgage that was taken out on this home.Purchase Details
Similar Homes in the area
Home Values in the Area
Average Home Value in this Area
Purchase History
| Date | Type | Sale Price | Title Company |
|---|---|---|---|
| Warranty Deed | $860,000 | Northwest Title | |
| Warranty Deed | $860,000 | Northwest Title | |
| Quit Claim Deed | -- | None Listed On Document | |
| Quit Claim Deed | -- | None Listed On Document | |
| Quit Claim Deed | -- | None Listed On Document | |
| Warranty Deed | $575,100 | Attorney | |
| Warranty Deed | $90,000 | Talon Title W |
Mortgage History
| Date | Status | Loan Amount | Loan Type |
|---|---|---|---|
| Open | $630,000 | Credit Line Revolving | |
| Closed | $630,000 | Credit Line Revolving | |
| Previous Owner | $414,159 | New Conventional | |
| Previous Owner | $174,700 | Credit Line Revolving | |
| Previous Owner | $472,700 | New Conventional | |
| Previous Owner | $50,000 | Credit Line Revolving | |
| Previous Owner | $517,571 | Adjustable Rate Mortgage/ARM | |
| Previous Owner | $366,100 | Future Advance Clause Open End Mortgage |
Property History
| Date | Event | Price | Change | Sq Ft Price |
|---|---|---|---|---|
| 03/31/2025 03/31/25 | Off Market | $860,000 | -- | -- |
| 03/27/2025 03/27/25 | Off Market | $575,079 | -- | -- |
| 10/31/2024 10/31/24 | Sold | $860,000 | 0.0% | $198 / Sq Ft |
| 08/16/2024 08/16/24 | Price Changed | $859,900 | -2.3% | $198 / Sq Ft |
| 07/20/2024 07/20/24 | For Sale | $879,900 | +53.0% | $202 / Sq Ft |
| 07/31/2015 07/31/15 | Sold | $575,079 | +2.9% | $132 / Sq Ft |
| 07/01/2015 07/01/15 | Pending | -- | -- | -- |
| 02/10/2015 02/10/15 | For Sale | $559,000 | -- | $129 / Sq Ft |
Tax History Compared to Growth
Tax History
| Year | Tax Paid | Tax Assessment Tax Assessment Total Assessment is a certain percentage of the fair market value that is determined by local assessors to be the total taxable value of land and additions on the property. | Land | Improvement |
|---|---|---|---|---|
| 2024 | $13,465 | $239,230 | $47,250 | $191,980 |
| 2023 | $13,513 | $239,230 | $47,250 | $191,980 |
| 2022 | $13,759 | $198,180 | $43,020 | $155,160 |
| 2021 | $13,835 | $198,180 | $43,020 | $155,160 |
| 2020 | $13,900 | $198,180 | $43,020 | $155,160 |
| 2019 | $12,999 | $191,910 | $36,750 | $155,160 |
| 2018 | $13,057 | $191,910 | $36,750 | $155,160 |
| 2017 | $3,132 | $191,100 | $29,750 | $161,350 |
| 2016 | $13,832 | $191,100 | $29,750 | $161,350 |
| 2015 | $6,264 | $91,000 | $29,750 | $61,250 |
| 2014 | $2,332 | $31,500 | $31,500 | $0 |
| 2013 | $2,449 | $31,500 | $31,500 | $0 |
Agents Affiliated with this Home
-
Grace Scott

Seller's Agent in 2024
Grace Scott
Fathom Realty Ohio
(614) 906-4452
4 in this area
61 Total Sales
-
Michelle Brooks

Buyer's Agent in 2024
Michelle Brooks
Red 1 Realty
(614) 314-6196
11 in this area
205 Total Sales
-
E
Seller's Agent in 2015
Elena Solomonides
Fathom Realty Ohio
-
Christina Levo

Buyer's Agent in 2015
Christina Levo
Coldwell Banker Realty
(614) 561-6116
51 Total Sales
Map
Source: Columbus and Central Ohio Regional MLS
MLS Number: 215003777
APN: 318-210-14-002-000
- 2372 Linden St
- 2241 Red Oak St
- 2946 Lewis Center Rd
- 5450 Maple Dr
- 2941 Seaway Ct
- 5703 Evans Farm Dr
- 2115 Alum Village Dr
- 6048 Trent Ct
- 5519 Evans Farm Dr
- 0 Hickory Dr Unit LOT 8931 225009545
- 5618 Hickory Dr
- 1300 Sotherby Crossing
- 3175 Briarwood Ln
- 6440 Morningside Dr
- 5639 Piatt Rd
- 3317 Briarwood Ln
- 5599 Piatt Rd
- 2818 Big Sur Dr
- 3290 Briarwood Ln
- 5839 Ketch St
