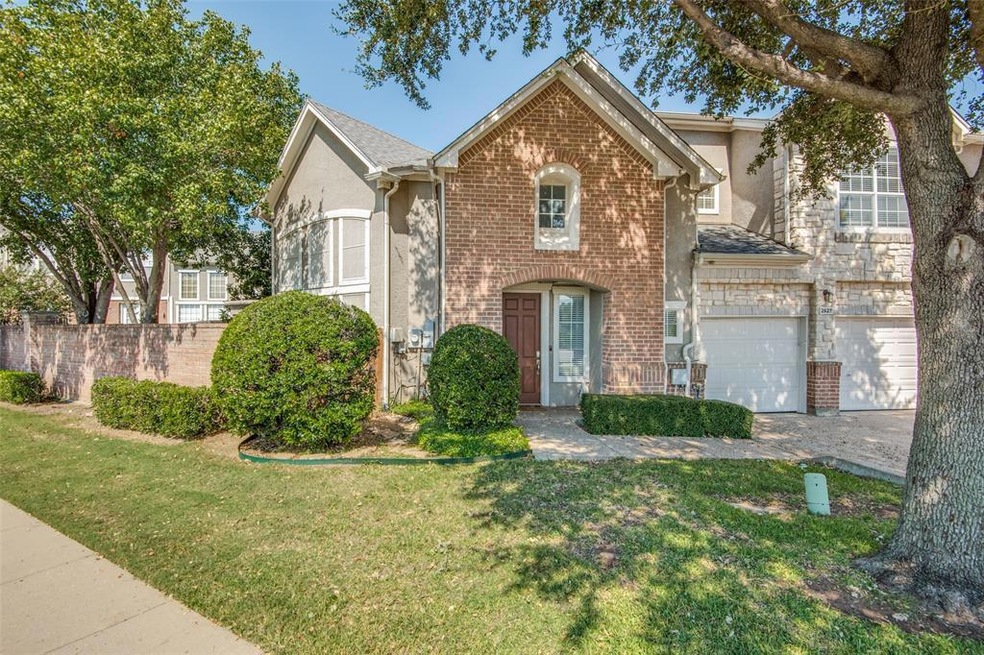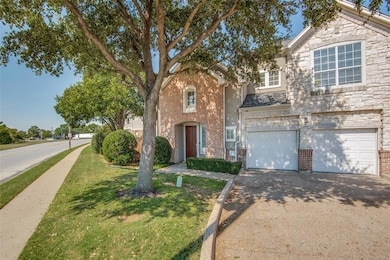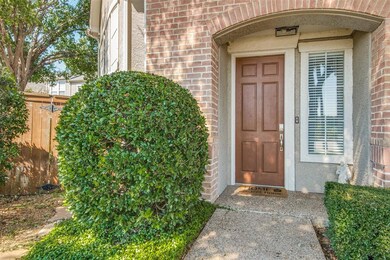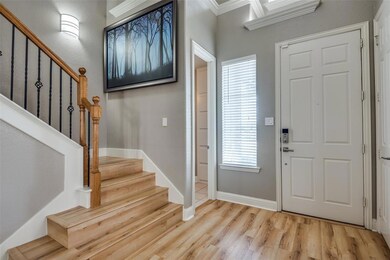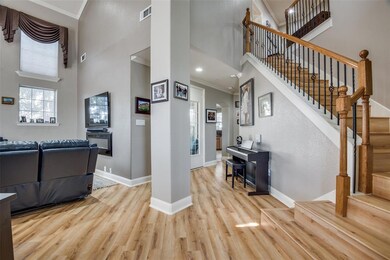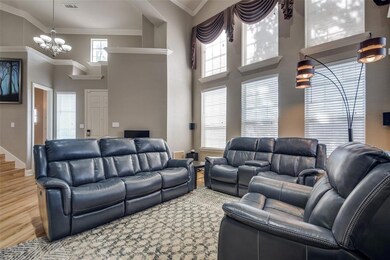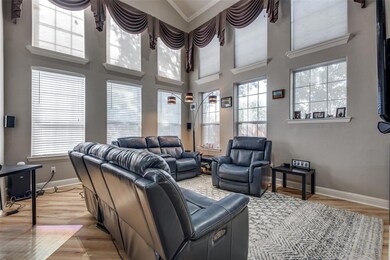
2627 Rue de Ville Irving, TX 75038
Las Brisas Hills NeighborhoodHighlights
- Outdoor Pool
- Ceramic Tile Flooring
- 2-Car Garage with two garage doors
- Home Security System
- Forced Air Zoned Heating and Cooling System
- High Speed Internet
About This Home
As of April 2025A wonderful retreat in the city, this home has it all and is complimented with luxurious features that most townhomes don't offer. A very functional layout ushers you through the home with tons of natural light and has large spaces to gather your family or friends. The huge chefs kitchen overlooks a gleaming backyard pool outfitted with a waterfall feature that makes it a great space to relax and enjoy the outdoors. Pool and spa are heated to enjoy it year round. Recent updates include new flooring upstairs, 5 ton zoned HVAC system, main bathroom was remodeled and shower enlarged, tons of smart home features, smart home garage door openers. TV's and fireplace will convey with property.
Last Agent to Sell the Property
DR Couch
VIP Realty License #0616604 Listed on: 10/10/2020
Last Buyer's Agent
Lindzie Haller
Engel&Volkers Dallas Southlake License #0715298

Townhouse Details
Home Type
- Townhome
Est. Annual Taxes
- $8,234
Year Built
- Built in 2000
HOA Fees
- $203 Monthly HOA Fees
Parking
- 2-Car Garage with two garage doors
Home Design
- Brick Exterior Construction
- Slab Foundation
- Composition Roof
Interior Spaces
- 2,130 Sq Ft Home
- 2-Story Property
- Decorative Lighting
- Electric Fireplace
- Home Security System
Kitchen
- Electric Oven
- Gas Cooktop
- Dishwasher
- Disposal
Flooring
- Laminate
- Ceramic Tile
Bedrooms and Bathrooms
- 3 Bedrooms
Schools
- Lee Elementary School
- Travis Middle School
- Macarthur High School
Utilities
- Forced Air Zoned Heating and Cooling System
- High Speed Internet
- Cable TV Available
Additional Features
- Outdoor Pool
- 4,792 Sq Ft Lot
Community Details
- Association fees include ground maintenance, maintenance structure
- Principal Management Group HOA, Phone Number (214) 368-4030
- Villas Of Cottonwood Creek Subdivision
- Mandatory home owners association
Listing and Financial Details
- Legal Lot and Block 40 / B
- Assessor Parcel Number 325642500b0400000
- $6,987 per year unexempt tax
Ownership History
Purchase Details
Home Financials for this Owner
Home Financials are based on the most recent Mortgage that was taken out on this home.Purchase Details
Home Financials for this Owner
Home Financials are based on the most recent Mortgage that was taken out on this home.Purchase Details
Home Financials for this Owner
Home Financials are based on the most recent Mortgage that was taken out on this home.Purchase Details
Home Financials for this Owner
Home Financials are based on the most recent Mortgage that was taken out on this home.Purchase Details
Home Financials for this Owner
Home Financials are based on the most recent Mortgage that was taken out on this home.Purchase Details
Similar Homes in Irving, TX
Home Values in the Area
Average Home Value in this Area
Purchase History
| Date | Type | Sale Price | Title Company |
|---|---|---|---|
| Vendors Lien | -- | Fatico | |
| Vendors Lien | -- | None Available | |
| Vendors Lien | -- | Capital Title | |
| Vendors Lien | -- | -- | |
| Vendors Lien | -- | -- | |
| Special Warranty Deed | -- | -- |
Mortgage History
| Date | Status | Loan Amount | Loan Type |
|---|---|---|---|
| Open | $267,200 | New Conventional | |
| Previous Owner | $302,100 | New Conventional | |
| Previous Owner | $189,800 | New Conventional | |
| Previous Owner | $205,729 | FHA | |
| Previous Owner | $192,000 | Fannie Mae Freddie Mac | |
| Previous Owner | $24,000 | Unknown | |
| Previous Owner | $168,900 | Purchase Money Mortgage | |
| Closed | $31,672 | No Value Available |
Property History
| Date | Event | Price | Change | Sq Ft Price |
|---|---|---|---|---|
| 04/01/2025 04/01/25 | Sold | -- | -- | -- |
| 03/04/2025 03/04/25 | Pending | -- | -- | -- |
| 03/01/2025 03/01/25 | For Sale | $435,000 | +22.5% | $204 / Sq Ft |
| 11/18/2020 11/18/20 | Sold | -- | -- | -- |
| 10/15/2020 10/15/20 | Pending | -- | -- | -- |
| 10/10/2020 10/10/20 | For Sale | $355,000 | +7.6% | $167 / Sq Ft |
| 12/02/2019 12/02/19 | Sold | -- | -- | -- |
| 10/25/2019 10/25/19 | Pending | -- | -- | -- |
| 09/15/2019 09/15/19 | For Sale | $330,000 | -- | $155 / Sq Ft |
Tax History Compared to Growth
Tax History
| Year | Tax Paid | Tax Assessment Tax Assessment Total Assessment is a certain percentage of the fair market value that is determined by local assessors to be the total taxable value of land and additions on the property. | Land | Improvement |
|---|---|---|---|---|
| 2024 | $8,234 | $385,120 | $71,500 | $313,620 |
| 2023 | $8,234 | $371,340 | $71,500 | $299,840 |
| 2022 | $8,564 | $371,340 | $71,500 | $299,840 |
| 2021 | $7,698 | $318,330 | $55,000 | $263,330 |
| 2020 | $7,987 | $318,330 | $55,000 | $263,330 |
| 2019 | $7,343 | $276,900 | $41,800 | $235,100 |
| 2018 | $7,427 | $276,900 | $41,800 | $235,100 |
| 2017 | $6,885 | $255,600 | $41,800 | $213,800 |
| 2016 | $6,025 | $223,650 | $41,800 | $181,850 |
| 2015 | $4,855 | $207,680 | $41,800 | $165,880 |
| 2014 | $4,855 | $207,680 | $41,800 | $165,880 |
Agents Affiliated with this Home
-
Travis Hettick
T
Seller's Agent in 2025
Travis Hettick
Engel & Völkers Dallas-FLMnd
1 in this area
4 Total Sales
-
Dan Nicoloff

Seller Co-Listing Agent in 2025
Dan Nicoloff
Engel & Volkers Dallas
(214) 551-4121
2 in this area
111 Total Sales
-
Rachel Knight
R
Buyer's Agent in 2025
Rachel Knight
Seek Real Estate
(951) 312-0559
1 in this area
9 Total Sales
-
D
Seller's Agent in 2020
DR Couch
VIP Realty
-
L
Buyer's Agent in 2020
Lindzie Haller
Engel&Volkers Dallas Southlake
-
Z
Seller's Agent in 2019
Zena Dalby
Zena Dalby, Realty
Map
Source: North Texas Real Estate Information Systems (NTREIS)
MLS Number: 14450984
APN: 325642500B0400000
- 2804 W Walnut Hill Ln
- 4421 Westminster Dr
- 4414 Westminster Dr
- 2418 Northlake Ct
- 2411 Northlake Ct
- 2407 Northlake Ct
- 2401 Northlake Ct
- 2621 Amherst Ct
- 2320 Northlake Ct
- 4369 Madera Rd Unit 3
- 4341 Madera Rd
- 4269 Madera Rd Unit 2
- 2429 Southcourt Cir
- 4224 Las Brisas Dr
- 4220 Madera Rd Unit 2
- 4212 Las Brisas Dr
- 4155 Nia Dr
- 2503 Tierra Unit 1
- 2102 Hogan Dr
- 2415 Skyline Dr
