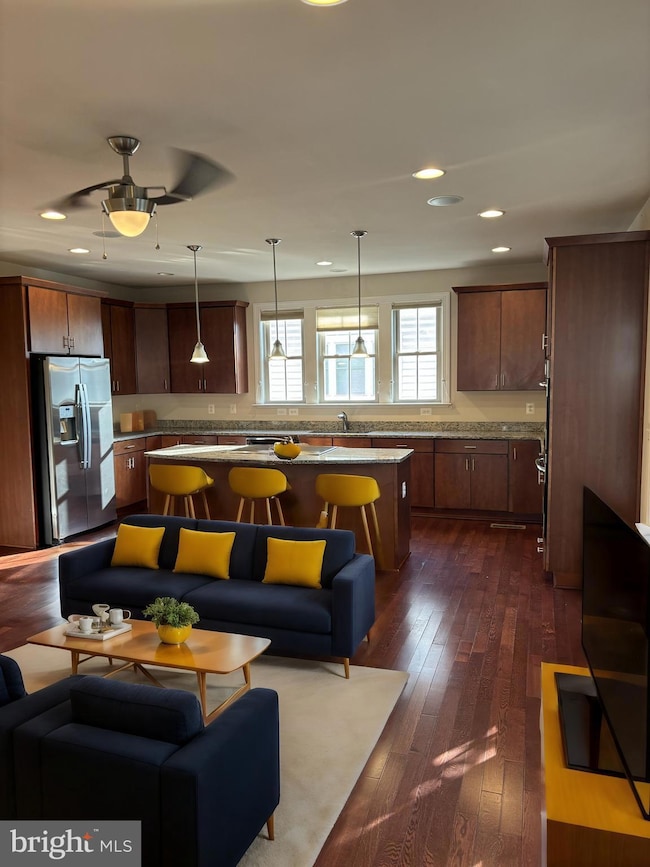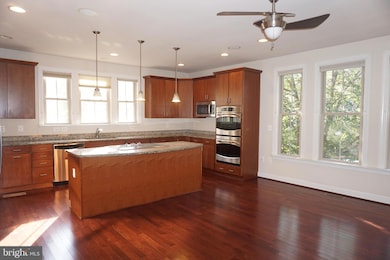
2627 S Kenmore Ct Arlington, VA 22206
Green Valley NeighborhoodHighlights
- Open Floorplan
- Trinity Architecture
- Formal Dining Room
- Gunston Middle School Rated A-
- Combination Kitchen and Living
- 1-minute walk to Washington and Old Dominion Railroad Regional Park
About This Home
As of February 2025Large End Unit in Arlington. This three story brick front End unit with private entry & fourth level terrace. House has over 2500 total sq ft when you include the basement. Open kitchen is great for entertaining. Most square footage on the market in this price range. . This open floor plan, boasts hardwood floors throughout main level, recessed lighting, crown molding, chair rail and a cozy gas fireplace. Dual hvac units have been replaced with high efficiency Trane units 1 in 2020, other in 2022. New Fridge 2024, New microwave 2023. Upgraded composite floor on terrace, and upgraded epoxy floor in garage. Minutes to airport and DC. Walk to Shirlington village to dine & shop. O&D Bike Trail outside your door. Parking for visitors not a problem.
NOT A CONDO, Lowest priced luxury townhome on the market in Arlington County! Great Investment!
Townhouse Details
Home Type
- Townhome
Est. Annual Taxes
- $8,976
Year Built
- Built in 2008
HOA Fees
- $174 Monthly HOA Fees
Parking
- 2 Car Attached Garage
- Side Facing Garage
- Garage Door Opener
Home Design
- Trinity Architecture
- Brick Exterior Construction
- Concrete Perimeter Foundation
Interior Spaces
- Property has 3 Levels
- Open Floorplan
- Chair Railings
- Crown Molding
- Gas Fireplace
- Double Pane Windows
- Window Treatments
- Family Room
- Combination Kitchen and Living
- Formal Dining Room
Kitchen
- Eat-In Kitchen
- Double Self-Cleaning Oven
- Cooktop
- Built-In Microwave
- Ice Maker
- Dishwasher
- Stainless Steel Appliances
- Disposal
Bedrooms and Bathrooms
- 2 Bedrooms
Laundry
- Laundry on upper level
- Electric Dryer
- Washer
Finished Basement
- Heated Basement
- Garage Access
- Exterior Basement Entry
- Natural lighting in basement
Utilities
- 90% Forced Air Heating and Cooling System
- Vented Exhaust Fan
- Underground Utilities
- Natural Gas Water Heater
Additional Features
- Energy-Efficient Appliances
- 1,200 Sq Ft Lot
Listing and Financial Details
- Tax Lot 144
- Assessor Parcel Number 31-033-160
Community Details
Overview
- Shirlington Crest Subdivision
Pet Policy
- Pets Allowed
Ownership History
Purchase Details
Home Financials for this Owner
Home Financials are based on the most recent Mortgage that was taken out on this home.Purchase Details
Home Financials for this Owner
Home Financials are based on the most recent Mortgage that was taken out on this home.Purchase Details
Home Financials for this Owner
Home Financials are based on the most recent Mortgage that was taken out on this home.Similar Homes in Arlington, VA
Home Values in the Area
Average Home Value in this Area
Purchase History
| Date | Type | Sale Price | Title Company |
|---|---|---|---|
| Deed | $840,000 | Westcor Land Title | |
| Deed | $649,000 | Stewart Title Guaranty | |
| Special Warranty Deed | $608,189 | -- |
Mortgage History
| Date | Status | Loan Amount | Loan Type |
|---|---|---|---|
| Previous Owner | $519,200 | New Conventional | |
| Previous Owner | $130,350 | New Conventional | |
| Previous Owner | $417,000 | New Conventional |
Property History
| Date | Event | Price | Change | Sq Ft Price |
|---|---|---|---|---|
| 02/19/2025 02/19/25 | Sold | $840,000 | -1.2% | $322 / Sq Ft |
| 02/02/2025 02/02/25 | Pending | -- | -- | -- |
| 01/05/2025 01/05/25 | Price Changed | $849,999 | -1.7% | $326 / Sq Ft |
| 12/31/2024 12/31/24 | Price Changed | $864,999 | -1.1% | $332 / Sq Ft |
| 09/25/2024 09/25/24 | Price Changed | $874,999 | -2.8% | $336 / Sq Ft |
| 09/22/2024 09/22/24 | Price Changed | $899,999 | +0.1% | $345 / Sq Ft |
| 09/22/2024 09/22/24 | Price Changed | $899,000 | -1.7% | $345 / Sq Ft |
| 08/30/2024 08/30/24 | For Sale | $915,000 | 0.0% | $351 / Sq Ft |
| 08/27/2024 08/27/24 | Price Changed | $915,000 | +41.0% | $351 / Sq Ft |
| 07/31/2017 07/31/17 | Sold | $649,000 | 0.0% | $325 / Sq Ft |
| 05/22/2017 05/22/17 | Pending | -- | -- | -- |
| 05/12/2017 05/12/17 | Price Changed | $649,000 | -2.4% | $325 / Sq Ft |
| 04/17/2017 04/17/17 | Price Changed | $664,900 | -3.5% | $332 / Sq Ft |
| 03/11/2017 03/11/17 | Price Changed | $689,000 | -2.3% | $345 / Sq Ft |
| 02/21/2017 02/21/17 | For Sale | $705,000 | 0.0% | $353 / Sq Ft |
| 02/11/2017 02/11/17 | Pending | -- | -- | -- |
| 02/10/2017 02/10/17 | For Sale | $705,000 | 0.0% | $353 / Sq Ft |
| 12/02/2015 12/02/15 | Rented | $3,000 | -13.0% | -- |
| 12/01/2015 12/01/15 | Under Contract | -- | -- | -- |
| 09/23/2015 09/23/15 | For Rent | $3,450 | +11.4% | -- |
| 11/19/2013 11/19/13 | Rented | $3,098 | -8.9% | -- |
| 11/15/2013 11/15/13 | Under Contract | -- | -- | -- |
| 10/02/2013 10/02/13 | For Rent | $3,400 | -- | -- |
Tax History Compared to Growth
Tax History
| Year | Tax Paid | Tax Assessment Tax Assessment Total Assessment is a certain percentage of the fair market value that is determined by local assessors to be the total taxable value of land and additions on the property. | Land | Improvement |
|---|---|---|---|---|
| 2025 | $9,104 | $881,300 | $450,000 | $431,300 |
| 2024 | $8,976 | $868,900 | $442,000 | $426,900 |
| 2023 | $8,678 | $842,500 | $442,000 | $400,500 |
| 2022 | $8,273 | $803,200 | $402,000 | $401,200 |
| 2021 | $7,922 | $769,100 | $352,000 | $417,100 |
| 2020 | $7,679 | $748,400 | $327,000 | $421,400 |
| 2019 | $7,268 | $708,400 | $287,000 | $421,400 |
| 2018 | $6,936 | $689,500 | $294,000 | $395,500 |
| 2017 | $6,867 | $682,600 | $287,000 | $395,600 |
| 2016 | $6,742 | $680,300 | $277,000 | $403,300 |
| 2015 | $6,743 | $677,000 | $270,000 | $407,000 |
| 2014 | $6,551 | $657,700 | $257,000 | $400,700 |
Agents Affiliated with this Home
-
Judy Gavis

Seller's Agent in 2025
Judy Gavis
Samson Properties
(703) 609-0117
1 in this area
5 Total Sales
-
Tina Ta
T
Buyer's Agent in 2025
Tina Ta
Kylin Realty Inc.
(703) 855-6638
1 in this area
52 Total Sales
-
Jason Mandel

Seller's Agent in 2017
Jason Mandel
Washington Fine Properties
(202) 498-0208
34 Total Sales
-
Laura Steuart

Seller's Agent in 2015
Laura Steuart
Compass
(202) 288-8010
81 Total Sales
-
Eduardo Han

Buyer's Agent in 2015
Eduardo Han
Samson Properties
(202) 729-2100
2 Total Sales
-
Amrish Pinto

Seller's Agent in 2013
Amrish Pinto
Amrish Pinto
(703) 345-0620
3 Total Sales
Map
Source: Bright MLS
MLS Number: VAAR2047656
APN: 31-033-160
- 2541 S Kenmore Ct
- 2519 S Kenmore Ct
- 3617 S Four Mile Run Dr
- 3607 25th St S
- 3625 S Four Mile Run Dr
- 3616 Kemper Rd
- 3400 25th St S Unit 27
- 3705 S Four Mile Run Dr
- 2448 S Monroe St
- 3723 Kemper Rd
- 0 24th Rd S
- 1423 Martha Custis Dr
- 2444 S Oakland St
- 2713 24th Rd S
- 2713 24th Rd S Unit A & B
- 2447 S Oxford St
- 2134 S Lowell St
- 2428 S Oxford St
- 3576 Martha Custis Dr
- 1225 Martha Custis Dr Unit 815






