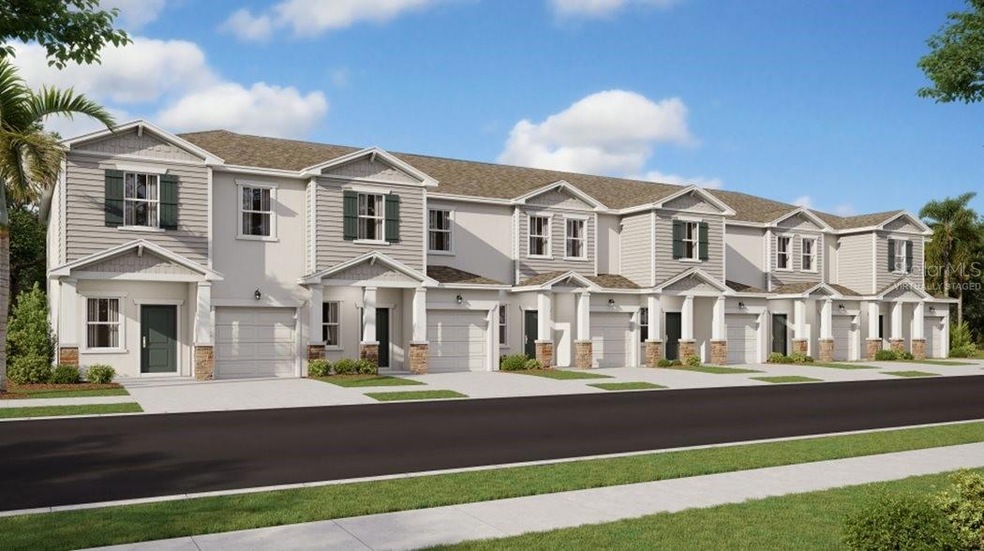
2627 Skyline Loop Kissimmee, FL 34758
Highlights
- Under Construction
- Private Lot
- Great Room
- Open Floorplan
- Main Floor Primary Bedroom
- Solid Surface Countertops
About This Home
As of April 2025One or more photo(s) has been virtually staged. Under Construction. This new Amalfi two-story townhome has a smart layout that promotes ease of living. A versatile flex space frames the foyer by the front door while down the hall is an open concept living area with direct access to a lanai. Upstairs hosts all three bedrooms, including the spacious owner’s suite with a spa inspired bathroom and fabulous walk-in closet. Westview is a master-planned community in Poinciana, FL. This amenity-rich, pet-friendly community has something for residents of all ages to enjoy, including a swimming pool, dog park, clubhouse and sports fields. Lake Marion Creek Wildlife Management Area is nearby with hiking trails, as well as Poinciana for shopping, dining and entertainment options. The community is in close proximity to Highway 17 for easy commuting to Greater Orlando.
Last Agent to Sell the Property
LENNAR REALTY Brokerage Phone: 800-229-0611 License #3191880
Townhouse Details
Home Type
- Townhome
Year Built
- Built in 2025 | Under Construction
Lot Details
- 2,178 Sq Ft Lot
- North Facing Home
- Irrigation Equipment
HOA Fees
- $230 Monthly HOA Fees
Parking
- 2 Car Attached Garage
- Garage Door Opener
- Driveway
Home Design
- Home is estimated to be completed on 4/17/25
- Bi-Level Home
- Stem Wall Foundation
- Shingle Roof
- Cement Siding
- Block Exterior
Interior Spaces
- 1,689 Sq Ft Home
- Open Floorplan
- Thermal Windows
- Great Room
- Family Room Off Kitchen
- Dining Room
- Inside Utility
- Laundry in unit
- Pest Guard System
Kitchen
- Range
- Microwave
- Dishwasher
- Solid Surface Countertops
- Disposal
Flooring
- Carpet
- Ceramic Tile
Bedrooms and Bathrooms
- 3 Bedrooms
- Primary Bedroom on Main
- Walk-In Closet
Outdoor Features
- Patio
- Porch
Utilities
- Central Heating and Cooling System
- Thermostat
- Underground Utilities
- Cable TV Available
Listing and Financial Details
- Visit Down Payment Resource Website
- Tax Lot 568
- Assessor Parcel Number 28-27-16-933615-005680
- $770 per year additional tax assessments
Community Details
Overview
- Association fees include pool
- Highland Community Management /Denise Abercrombie Association
- Built by Lennar Homes
- Westview 22 Th Subdivision, Amalfi Floorplan
Recreation
- Tennis Courts
- Community Playground
- Community Pool
Pet Policy
- Pets Allowed
Security
- Fire and Smoke Detector
Ownership History
Purchase Details
Home Financials for this Owner
Home Financials are based on the most recent Mortgage that was taken out on this home.Purchase Details
Home Financials for this Owner
Home Financials are based on the most recent Mortgage that was taken out on this home.Purchase Details
Purchase Details
Map
Similar Homes in Kissimmee, FL
Home Values in the Area
Average Home Value in this Area
Purchase History
| Date | Type | Sale Price | Title Company |
|---|---|---|---|
| Special Warranty Deed | $290,000 | Lennar Title | |
| Special Warranty Deed | $290,000 | Lennar Title | |
| Special Warranty Deed | $2,057,000 | None Listed On Document | |
| Special Warranty Deed | $2,057,000 | None Listed On Document | |
| Warranty Deed | $100 | None Listed On Document | |
| Warranty Deed | $100 | None Listed On Document | |
| Special Warranty Deed | $3,027,984 | None Listed On Document |
Mortgage History
| Date | Status | Loan Amount | Loan Type |
|---|---|---|---|
| Open | $284,737 | New Conventional | |
| Closed | $284,737 | New Conventional |
Property History
| Date | Event | Price | Change | Sq Ft Price |
|---|---|---|---|---|
| 04/29/2025 04/29/25 | Sold | $289,990 | 0.0% | $172 / Sq Ft |
| 04/05/2025 04/05/25 | Pending | -- | -- | -- |
| 04/03/2025 04/03/25 | For Sale | $289,990 | -- | $172 / Sq Ft |
Tax History
| Year | Tax Paid | Tax Assessment Tax Assessment Total Assessment is a certain percentage of the fair market value that is determined by local assessors to be the total taxable value of land and additions on the property. | Land | Improvement |
|---|---|---|---|---|
| 2023 | -- | -- | -- | -- |
Source: Stellar MLS
MLS Number: TB8369889
APN: 28-27-16-933615-005680
- 5636 Gingham Dr
- 2414 Skyline Loop
- 4566 Ochos Rios Place
- 4578 Ochos Rios Place
- 4341 Curacao Place
- 2593 Skyline Loop
- 4658 Yellow Elder Way
- 5624 Gingham Dr
- 5625 Gingham Dr
- 2615 Skyline Loop
- 5639 Loggia Ln
- 3557 Mayfair St
- 3527 Mayfair St
- 3535 Mayfair St
- 3550 Mayfair St
- 1825 Pelican Hill Way
- 803 Shady Canyon Way
- 955 Ladera Ranch Rd
- 937 Walnut Creek Ln
- 790 Shady Canyon Way
