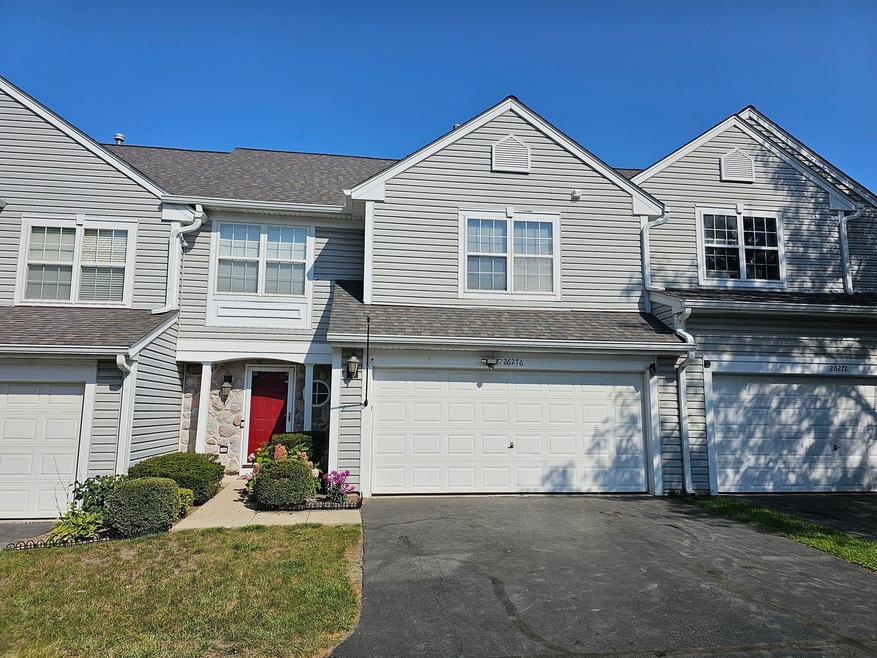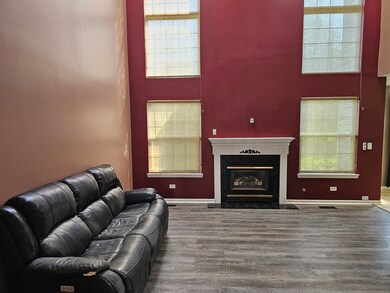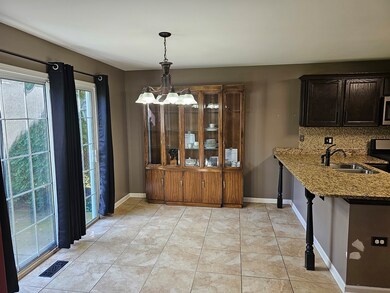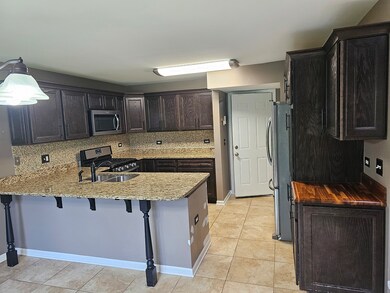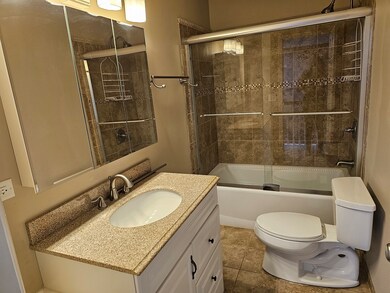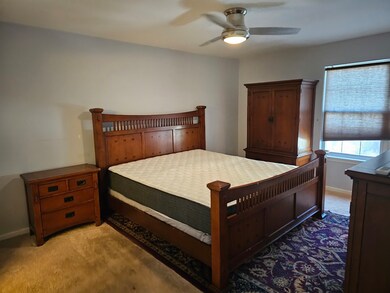
26276 W Vista Ct Unit 144 Ingleside, IL 60041
Wooster Lake NeighborhoodEstimated Value: $241,000 - $260,000
Highlights
- Water Views
- Vaulted Ceiling
- Granite Countertops
- Landscaped Professionally
- Loft
- 2 Car Attached Garage
About This Home
As of October 2023Desired Tanneron Bay townhome coming soon! Remodeled kitchen in 2018 with beautiful soft close cabinets, stove, dishwasher and microwave. Kitchen counters are granite. Living room flooring replaced in 2018. Gas fireplace to warm those coming soon winter nights. Two full baths on second floor with the master bedroom having a shower conversion done in April 2022 plus a large walk-in closet. To save steps washer/dryer are located on the second floor. Nest thermostat and Ring doorbell just need to be activated by new owner. Walking distance to Wooster Lake with lake rights, yet close to shopping or the Metra. Home being sold AS IS, it is a Estate property. Inside will be coming shortly due to estate sale.
Last Agent to Sell the Property
HomeSmart Connect LLC License #475125752 Listed on: 09/20/2023

Townhouse Details
Home Type
- Townhome
Est. Annual Taxes
- $1,426
Year Built
- Built in 1998
Lot Details
- Landscaped Professionally
HOA Fees
- $271 Monthly HOA Fees
Parking
- 2 Car Attached Garage
- Garage Transmitter
- Garage Door Opener
- Driveway
- Off-Street Parking
- Parking Included in Price
Home Design
- Slab Foundation
Interior Spaces
- 1,336 Sq Ft Home
- 2-Story Property
- Built-In Features
- Vaulted Ceiling
- Gas Log Fireplace
- Blinds
- Living Room with Fireplace
- Loft
- Water Views
Kitchen
- Range
- Microwave
- Dishwasher
- Granite Countertops
- Disposal
Bedrooms and Bathrooms
- 2 Bedrooms
- 2 Potential Bedrooms
- Walk-In Closet
Laundry
- Laundry on upper level
- Dryer
- Washer
Home Security
Outdoor Features
- Tideland Water Rights
- Patio
Schools
- Big Hollow Elementary School
- Big Hollow Middle School
- Grant Community High School
Utilities
- Forced Air Heating and Cooling System
- Heating System Uses Natural Gas
- Community Well
Listing and Financial Details
- Senior Tax Exemptions
- Homeowner Tax Exemptions
Community Details
Overview
- Association fees include water, insurance, scavenger
- 5 Units
- Lynda Pofas Association, Phone Number (815) 814-7088
- Tanneron Bay Subdivision
- Property managed by Tanneron Bay Condo Townhouse Assocation
Pet Policy
- Dogs and Cats Allowed
Additional Features
- Picnic Area
- Storm Screens
Ownership History
Purchase Details
Home Financials for this Owner
Home Financials are based on the most recent Mortgage that was taken out on this home.Purchase Details
Home Financials for this Owner
Home Financials are based on the most recent Mortgage that was taken out on this home.Purchase Details
Home Financials for this Owner
Home Financials are based on the most recent Mortgage that was taken out on this home.Purchase Details
Purchase Details
Home Financials for this Owner
Home Financials are based on the most recent Mortgage that was taken out on this home.Purchase Details
Home Financials for this Owner
Home Financials are based on the most recent Mortgage that was taken out on this home.Similar Homes in the area
Home Values in the Area
Average Home Value in this Area
Purchase History
| Date | Buyer | Sale Price | Title Company |
|---|---|---|---|
| Leverick Susan J | $209,000 | Citywide Title | |
| Wurn Charles Paul | $121,000 | Attorneys Title Guaranty Fun | |
| Johnsen Jason P | -- | Stewart Title Company | |
| The Secretary Of Housing & Urban Develop | $181,919 | None Available | |
| Hicks Michael S | $170,000 | Blackhawk Title Services | |
| Hicks Timothy M | $140,000 | Ticor Title |
Mortgage History
| Date | Status | Borrower | Loan Amount |
|---|---|---|---|
| Previous Owner | Wurm Charles Paul | $109,300 | |
| Previous Owner | Wurm Charles P | $113,000 | |
| Previous Owner | Wurn Charles Paul | $114,950 | |
| Previous Owner | Johnsen Jason P | $25,000 | |
| Previous Owner | Johnsen Jason P | $52,300 | |
| Previous Owner | Johnsen Jason P | $50,681 | |
| Previous Owner | Hicks Michael S | $164,973 | |
| Previous Owner | Hicks Michael S | $20,000 | |
| Previous Owner | Hicks Michael S | $164,900 | |
| Previous Owner | Hicks Timothy M | $131,250 |
Property History
| Date | Event | Price | Change | Sq Ft Price |
|---|---|---|---|---|
| 10/23/2023 10/23/23 | Sold | $208,800 | 0.0% | $156 / Sq Ft |
| 10/09/2023 10/09/23 | Pending | -- | -- | -- |
| 09/20/2023 09/20/23 | For Sale | $208,800 | +72.6% | $156 / Sq Ft |
| 03/04/2014 03/04/14 | Sold | $121,000 | -3.2% | $91 / Sq Ft |
| 01/28/2014 01/28/14 | Pending | -- | -- | -- |
| 01/26/2014 01/26/14 | For Sale | $125,000 | -- | $94 / Sq Ft |
Tax History Compared to Growth
Tax History
| Year | Tax Paid | Tax Assessment Tax Assessment Total Assessment is a certain percentage of the fair market value that is determined by local assessors to be the total taxable value of land and additions on the property. | Land | Improvement |
|---|---|---|---|---|
| 2024 | $871 | $69,587 | $9,603 | $59,984 |
| 2023 | $1,426 | $54,989 | $9,047 | $45,942 |
| 2022 | $1,426 | $51,596 | $6,641 | $44,955 |
| 2021 | $1,497 | $48,634 | $6,260 | $42,374 |
| 2020 | $1,545 | $46,187 | $6,171 | $40,016 |
| 2019 | $3,092 | $44,292 | $5,918 | $38,374 |
| 2018 | $2,189 | $35,302 | $7,942 | $27,360 |
| 2017 | $2,100 | $32,630 | $7,341 | $25,289 |
| 2016 | $1,823 | $29,843 | $6,714 | $23,129 |
| 2015 | $1,895 | $27,849 | $6,265 | $21,584 |
| 2014 | $2,007 | $24,892 | $5,983 | $18,909 |
| 2012 | $2,740 | $24,998 | $6,234 | $18,764 |
Agents Affiliated with this Home
-
Jennifer Radke

Seller's Agent in 2023
Jennifer Radke
HomeSmart Connect LLC
(224) 715-1650
1 in this area
58 Total Sales
-
Donna Radke

Seller Co-Listing Agent in 2023
Donna Radke
HomeSmart Connect LLC
(847) 231-7612
1 in this area
49 Total Sales
-
Linda Jennings

Buyer's Agent in 2023
Linda Jennings
Berkshire Hathaway HomeServices Starck Real Estate
(847) 207-6010
1 in this area
18 Total Sales
-
Kathleen Anderson

Seller's Agent in 2014
Kathleen Anderson
HomeSmart Connect LLC
(847) 903-3000
6 in this area
36 Total Sales
Map
Source: Midwest Real Estate Data (MRED)
MLS Number: 11872621
APN: 05-23-207-048
- 34694 N Lakeside Dr Unit 23
- 26055 W Wooster Lake Ave
- 26297 W Larkin Ln
- 26276 W Larkin Ln
- 35063 N Emerald Shores Ct
- 26630 W Il Route 134
- 35080 N Ellen Dr
- 34410 N Barberry Ct Unit 30159
- 26717 W Wooster Lake Dr
- 35107 N Rosewood Ave
- 34325 N Barberry Rd Unit 633
- 34382 N Aster Ct Unit 22124
- 34380 N Aster Ct Unit 22125
- 34309 N Goldenrod Rd Unit 1687
- 594 Blue Springs Dr Unit 321
- 596 Blue Springs Dr Unit 322
- 2600 W Autumn Dr
- 34165 N Goldenrod Rd
- 2467 W Autumn Dr Unit 2
- 27254 W Nippersink Rd
- 26276 W Vista Ct Unit 144
- 26272 W Vista Ct Unit 145
- 26284 W Vista Ct Unit 142
- 26288 W Vista Ct Unit 141
- 26300 W Vista Ct Unit 152
- 26296 W Vista Ct Unit 151
- 26304 W Vista Ct Unit 153
- 26248 W Vista Ct Unit 181
- 26252 W Vista Ct Unit 182
- 26308 W Vista Ct Unit 154
- 26308 W Vista Ct Unit 2
- 26256 W Vista Ct Unit 183
- 26312 W Vista Ct Unit 155
- 26260 W Vista Ct Unit 184
- 26264 W Vista Ct Unit 185
- 26277 W Vista Ct Unit 73
- 26283 W Vista Ct Unit 74
- 26271 W Vista Ct Unit 72
- 26289 W Vista Ct Unit 75
- 26265 W Vista Ct Unit 71
