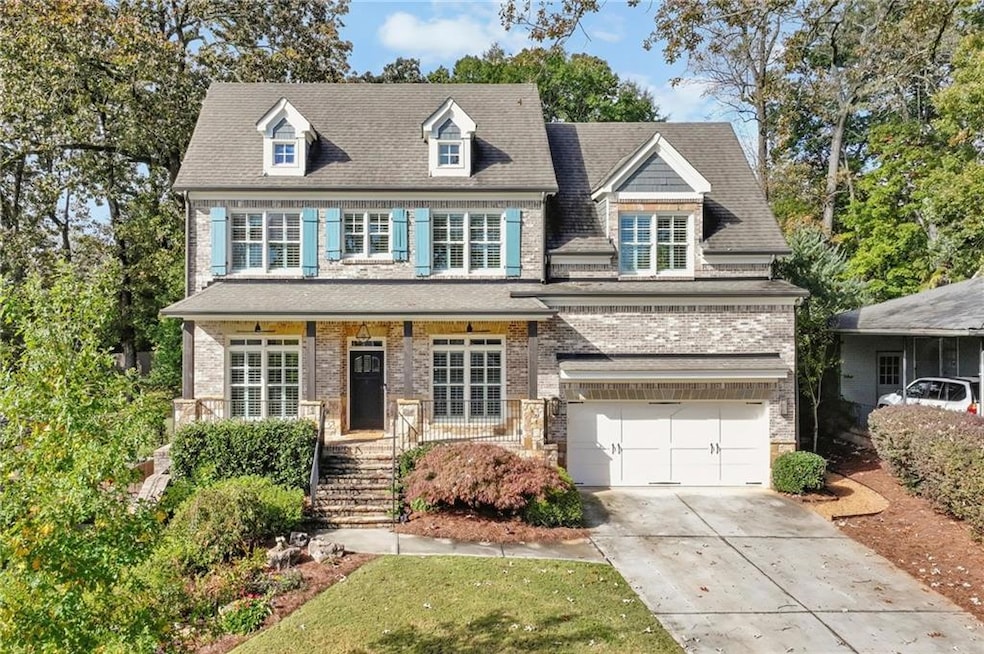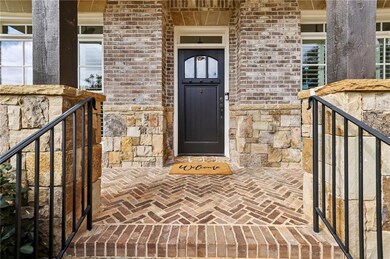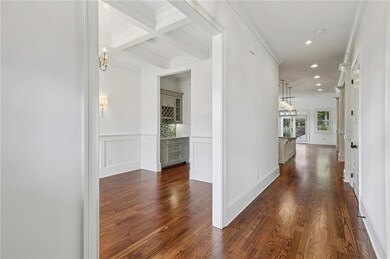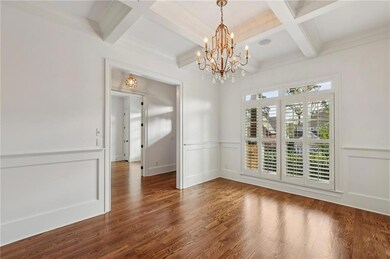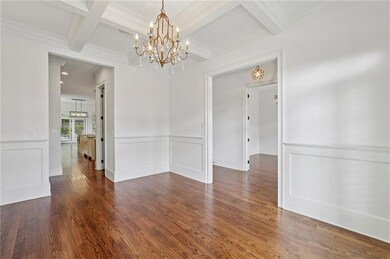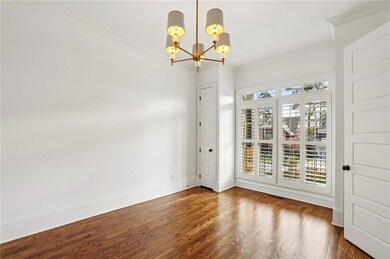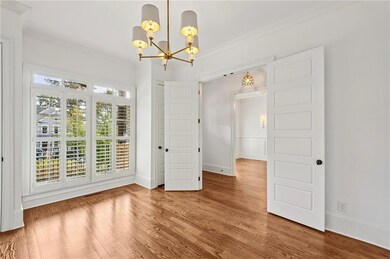2628 Dogwood Terrace NE Atlanta, GA 30319
Ashford Park NeighborhoodEstimated payment $13,702/month
Highlights
- Wine Cellar
- Wolf Appliances
- Property is near public transit
- Gunite Pool
- Dining Room Seats More Than Twelve
- Freestanding Bathtub
About This Home
THE HOME YOU'VE BEEN WAITING FOR! THIS 4-SIDED BRICK IS JUST STEPS FROM THE RESTAURANTS, SHOPS,MARTA AND ALL BROOKHAVEN HAS TO OFFER. FROM THE WELCOMING FRONT PORCH TO THE FULL FINISHED BASEMENT - THIS HOME HAS IT ALL! MAIN LEVEL 10' CEILINGS, STUDY WITH DOUBLE DOORS, FORMAL DR WITH COFFERED CEILING, BUTLER'S PANTRY, WALK-IN, CUSTOM DESIGNED PANTRY, CHEF KITCHEN WITH WOLF 6-BURNER GAS COOK-TOP, DOUBLE OVENS, MICROWAVE DRAWER, INTEGRATED BOSCH DW, INTEGRATED SUB-ZERO REFRIG/FREEZER, FULL-SIZE SUB-ZERO WINE COOLER, WATER PURIFICATION, GENEROUS ISLAND WITH FARM SINK, SPACIOUS BREAKFAST ROOM, FIRESIDE FAMILY RM W/BUILT-INS OPENS TO KITCHEN, POWDER ROOM, KID'S CUBBIE, EXTENSIVE MILLWORK THROUGHOUT, TWO-CAR GARAGE, HARDWOODS THROUGHOUT MAIN LEVEL AND UPPER LEVEL HALLWAY, OVER-SIZED PRIMARY BR WITH DOUBLE WALKIN CLOSETS, SPA BATH WITH 6' FREE-STANDING TUB, FRAMELESS SHOWER, FURNITURE GRADE CABINETRY AND WATER CLOSET, THREE ADDITIONAL BEDROOMS UPSTAIRS ALL CONNECTED TO BATHS, YOUR DREAM LAUNDRY ROOM W/SINK AND LOTS OF CABINETRY AND FOLDING SPACE ON UPPER LEVEL PLUS FINISHED BONUS ROOM PERFECT FOR OFFICE/EXERCISE RM OR ADD'L BEDROOM. FINISHED TERRACE LEVEL WITH TWO LARGE ENTERTAINING SPACES, 5TH BR WITH FULL BATH AND THE MOST EXQUISITE WINE CELLAR IN THIS PRICE RANGE. TWO YEAR OLD PEBBLETEC POOL W/SPA, FIRE-PIT, OUTDOOR KITCHEN WITH BIG GREEN EGG, GAS GRILL, BEVERAGE COOLER ON THE COVERED PORCH, LUSH AND EXTENSIVE LANDSCAPING WITH IRRIGATION, LANDSCAPE LIGHTING,PLANTATION SHUTTERS, WHOLE HOUSE GENERATOR, NEW HVAC SYSTEMS 2023/2024, WATER HEATER 2.5 YRS, FRESHLY PAINTED INTERIOR, ALL NEW CARPET, REFINISHED HARDWOOD FLOORS, SMARTHOME LIGHTING/CAMERAS, CUSTOM CHICKEN COOP WITH SOLAR PANELS AND POWER. READY TO MOVE IN!
Listing Agent
Ansley Real Estate| Christie's International Real Estate License #145659 Listed on: 11/03/2025

Home Details
Home Type
- Single Family
Est. Annual Taxes
- $20,540
Year Built
- Built in 2014
Lot Details
- 0.3 Acre Lot
- Property fronts a state road
- Private Entrance
- Back Yard Fenced
- Landscaped
- Level Lot
- Irrigation Equipment
Parking
- 2 Car Attached Garage
- Parking Accessed On Kitchen Level
- Front Facing Garage
- Garage Door Opener
Home Design
- Traditional Architecture
- Combination Foundation
- Composition Roof
- Four Sided Brick Exterior Elevation
Interior Spaces
- 2-Story Property
- Central Vacuum
- Bookcases
- Coffered Ceiling
- Ceiling height of 10 feet on the main level
- Factory Built Fireplace
- Insulated Windows
- Plantation Shutters
- Entrance Foyer
- Wine Cellar
- Family Room
- Dining Room Seats More Than Twelve
- Breakfast Room
- Formal Dining Room
- Home Office
- Home Gym
- Smart Home
Kitchen
- Walk-In Pantry
- Double Self-Cleaning Oven
- Gas Cooktop
- Microwave
- Bosch Dishwasher
- Dishwasher
- Wolf Appliances
- Kitchen Island
- Stone Countertops
- Wine Rack
- Farmhouse Sink
- Disposal
Flooring
- Wood
- Carpet
- Ceramic Tile
Bedrooms and Bathrooms
- Oversized primary bedroom
- Dual Closets
- Walk-In Closet
- Dual Vanity Sinks in Primary Bathroom
- Low Flow Plumbing Fixtures
- Freestanding Bathtub
- Separate Shower in Primary Bathroom
- Soaking Tub
Laundry
- Laundry Room
- Laundry on upper level
- Dryer
- Washer
Finished Basement
- Basement Fills Entire Space Under The House
- Interior Basement Entry
- Finished Basement Bathroom
- Natural lighting in basement
Eco-Friendly Details
- Energy-Efficient Appliances
- Energy-Efficient Thermostat
Outdoor Features
- Gunite Pool
- Covered Patio or Porch
- Outdoor Kitchen
- Outdoor Gas Grill
Location
- Property is near public transit
- Property is near shops
Schools
- Ashford Park Elementary School
- Chamblee Middle School
- Chamblee High School
Utilities
- Forced Air Heating and Cooling System
- Heating System Uses Natural Gas
- Underground Utilities
- 220 Volts in Garage
- 110 Volts
- Power Generator
- High-Efficiency Water Heater
- Gas Water Heater
- High Speed Internet
- Phone Available
- Cable TV Available
Listing and Financial Details
- Legal Lot and Block 14 / 5
- Assessor Parcel Number 18 241 10 021
Community Details
Recreation
- Park
Additional Features
- Ashford Park Subdivision
- Restaurant
Map
Home Values in the Area
Average Home Value in this Area
Tax History
| Year | Tax Paid | Tax Assessment Tax Assessment Total Assessment is a certain percentage of the fair market value that is determined by local assessors to be the total taxable value of land and additions on the property. | Land | Improvement |
|---|---|---|---|---|
| 2025 | $20,172 | $683,560 | $177,726 | $505,834 |
| 2024 | $20,540 | $696,360 | $180,000 | $516,360 |
| 2023 | $20,540 | $670,320 | $180,000 | $490,320 |
| 2022 | $15,286 | $531,600 | $180,000 | $351,600 |
| 2021 | $13,807 | $469,640 | $180,000 | $289,640 |
| 2020 | $13,105 | $439,640 | $180,000 | $259,640 |
| 2019 | $10,547 | $424,440 | $180,000 | $244,440 |
| 2018 | $11,175 | $350,000 | $84,000 | $266,000 |
| 2017 | $11,807 | $350,000 | $84,000 | $266,000 |
| 2016 | $10,307 | $370,440 | $90,240 | $280,200 |
| 2014 | $4,475 | $101,964 | $70,524 | $31,440 |
Property History
| Date | Event | Price | List to Sale | Price per Sq Ft | Prior Sale |
|---|---|---|---|---|---|
| 11/03/2025 11/03/25 | For Sale | $2,275,000 | +65.5% | $582 / Sq Ft | |
| 03/13/2020 03/13/20 | Sold | $1,375,000 | 0.0% | $345 / Sq Ft | View Prior Sale |
| 02/09/2020 02/09/20 | Pending | -- | -- | -- | |
| 02/06/2020 02/06/20 | For Sale | $1,375,000 | +77.9% | $345 / Sq Ft | |
| 02/28/2014 02/28/14 | Sold | $773,096 | 0.0% | $215 / Sq Ft | View Prior Sale |
| 02/28/2014 02/28/14 | Sold | $773,096 | +1.1% | $751 / Sq Ft | View Prior Sale |
| 02/04/2014 02/04/14 | Pending | -- | -- | -- | |
| 01/29/2014 01/29/14 | For Sale | $765,000 | 0.0% | $743 / Sq Ft | |
| 01/29/2014 01/29/14 | Pending | -- | -- | -- | |
| 06/17/2013 06/17/13 | For Sale | $765,000 | -- | $213 / Sq Ft |
Purchase History
| Date | Type | Sale Price | Title Company |
|---|---|---|---|
| Warranty Deed | $1,375,000 | -- | |
| Warranty Deed | $773,096 | -- | |
| Warranty Deed | $255,000 | -- | |
| Deed | -- | -- | |
| Deed | $299,800 | -- | |
| Deed | $255,000 | -- | |
| Deed | $207,900 | -- | |
| Quit Claim Deed | -- | -- | |
| Deed | $136,000 | -- |
Mortgage History
| Date | Status | Loan Amount | Loan Type |
|---|---|---|---|
| Open | $1,031,250 | New Conventional | |
| Previous Owner | $417,000 | New Conventional | |
| Previous Owner | $201,476 | New Conventional | |
| Previous Owner | $295,502 | FHA | |
| Previous Owner | $297,380 | FHA | |
| Previous Owner | $204,000 | New Conventional | |
| Previous Owner | $166,200 | New Conventional | |
| Closed | $0 | No Value Available |
Source: First Multiple Listing Service (FMLS)
MLS Number: 7675583
APN: 18-241-10-021
- 2596 Green Meadows Ln NE
- 2643 Caldwell Rd NE
- 1341 Oaklawn Ave NE
- 1430 Dresden Dr NE Unit 215
- 1430 Dresden Dr NE Unit 225
- 2690 Valvedere Dr NE
- 1324 Sunland Dr NE
- 1333 Sunland Dr NE
- Lyndon Plan at Mackintosh
- 2636 Mackintosh Ct Unit 15
- 2655 Mackintosh Ct Unit 13
- 2632 Mackintosh Ct Unit 16
- 1340 Grannysmith Trace Unit 41
- 1348 Grannysmith Trace Unit 39
- 2652 Mackintosh Ct NE
- 2664 Mackintosh Ct
- 2582 N Thompson Rd NE
- 2570 Oglethorpe Cir NE
- 1352 Grannysmith Trace
- 1350 Dresden Dr NE
- 1377 Dresden Dr NE
- 1295 Dresden Dr NE
- 1327 Peachtree View NE
- 1275 Appleden Trace NE Unit 1
- 2829 Caldwell Rd NE
- 1362 Cartecay Dr NE
- 1363 Sylvan Cir NE Unit A
- 4120 Peachtree Rd NE
- 705 Town Blvd NE Unit ID1320719P
- 705 Town Blvd NE Unit ID1325111P
- 1677 Wayland Cir NE
- 2357 Cortez Way NE
- 2586 Brookhaven Chase Ln NE
- 3967 Peachtree Rd
- 1105 Town Blvd
- 4420 Peachtree Rd NE
- 3930 Peachtree Rd NE
- 1507 Cortez Ln NE
