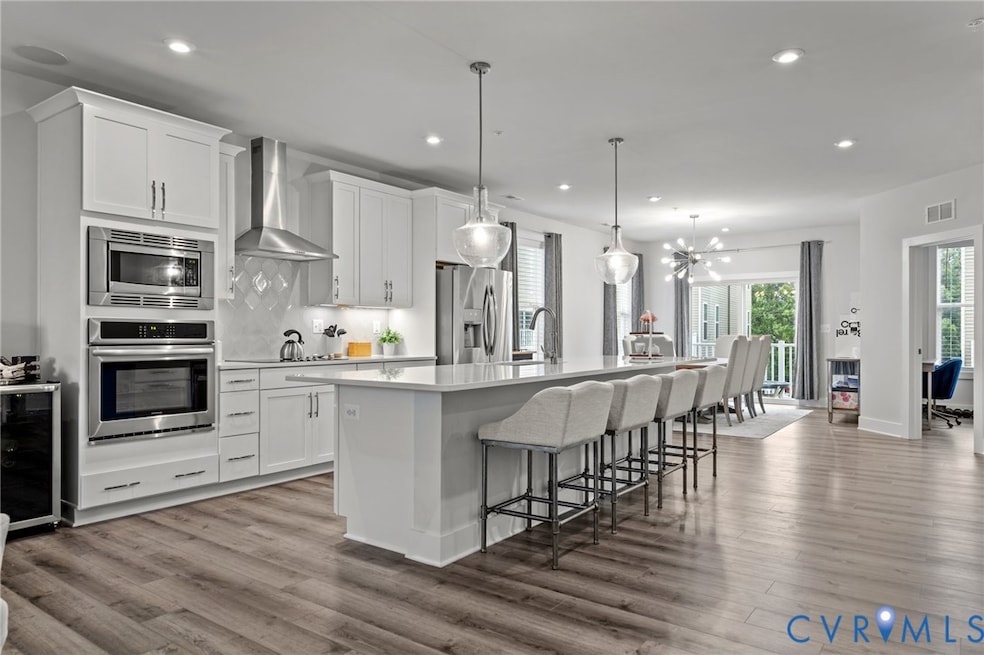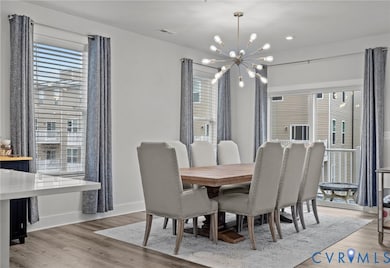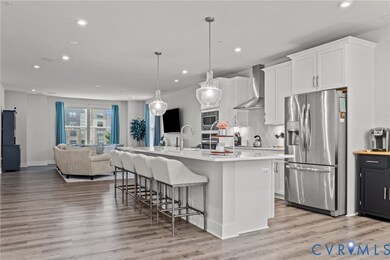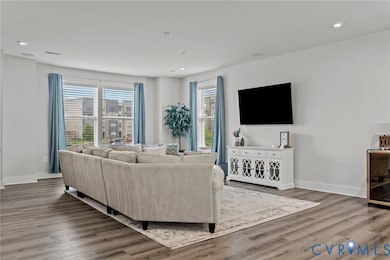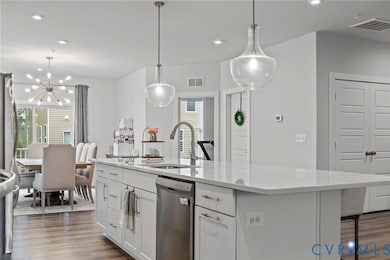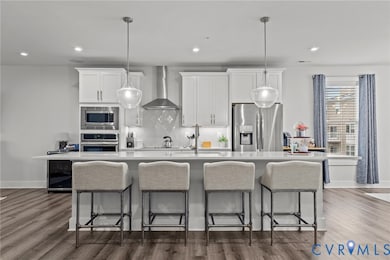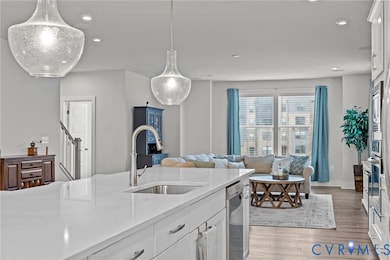2628 Lassen Walk Unit B Henrico, VA 23294
Dumbarton NeighborhoodHighlights
- Wood Flooring
- High Ceiling
- Balcony
- Tucker High School Rated A-
- Granite Countertops
- Double Vanity
About This Home
Move in Ready from 12/6/2025 ! 2450+ Sqft of Living space Like New Immaculate Home features a gourmet kitchen with Stainless Steel appliances, 12ft island with quartz countertops, Premium White Cabinets and tile backsplash. The open concept, main living area boasts an upgraded trim package, luxury plank flooring, upgraded lighting fixtures and a balcony. Also included is a SMART condo system featuring intercom, security system and video camera doorbell. The owners' suite is very spacious with a huge walk in closet. The owners' suite bathroom features dual vanities, upgraded cabinets and upgraded fixtures. The 2 secondary bedrooms are generously sized and share a full bathroom. There is also a large dog walking area. Sidewalks throughout the neighborhood give the community great walkability. Pets Allowed Trash pickup/Washer/Dryer/HOA Fees Included in Rent . Tenants should Pay for Water/Electricity/Internet.
Listing Agent
Robinhood Real Estate & Mortgage License #0225253928 Listed on: 11/12/2025
Condo Details
Home Type
- Condominium
Est. Annual Taxes
- $3,449
Year Built
- 2020
Parking
- 1 Car Garage
- Off-Street Parking
- Assigned Parking
Interior Spaces
- 2,518 Sq Ft Home
- 2-Story Property
- High Ceiling
- Ceiling Fan
- Recessed Lighting
- Dining Area
- Granite Countertops
- Dryer Hookup
Flooring
- Wood
- Partially Carpeted
- Vinyl
Bedrooms and Bathrooms
- 3 Bedrooms
- Walk-In Closet
- Double Vanity
Home Security
Schools
- Skipwith Elementary School
- Quioccasin Middle School
- Tucker High School
Additional Features
- Balcony
- Zoned Heating and Cooling System
Listing and Financial Details
- Security Deposit $2,600
- Property Available on 12/1/25
- 12 Month Lease Term
- Assessor Parcel Number 765-748-5855.006
Community Details
Overview
- Property has a Home Owners Association
- Maintained Community
Pet Policy
- Call for details about the types of pets allowed
Security
- Fire Sprinkler System
Map
Source: Central Virginia Regional MLS
MLS Number: 2531392
APN: 765-748-5855.006
- 2673 St Elias Dr Unit A
- 2612 Lassen Walk Unit B
- 2648 Lassen Walk Unit A
- 2713 Acadia Dr Unit 1312
- 2600 Lassen Place Unit B
- 7303 Erskine St
- 7209 Harrison Ave
- 2504 Wistar St
- 7407 Biscayne Rd
- 2335 Thousand Oaks Dr
- 8119 Wistar Creek Mews Unit B
- 7905 Wistar Woods Ct
- 8034 Wistar Glen Dr Unit A
- 1812 Westhill Rd
- 7805 Wistar Woods Place
- 58 Skipwith Green Cir
- 3001 Willow Pine Ct
- 12 Skipwith Green Cir
- 2309 Bogan Rd
- 1719 Rockwood Rd
- 2628 Lassen Place
- 2604 Sunnybrook Rd
- 4724 Cardinal Rd
- 2675 Hungary Spring Rd
- 5300 Glenside Dr
- 6811 Paragon Place
- 6807 Paragon Place
- 4401 Sprenkle Ln
- 2576 Three Willows Ct
- 7050 Coachman Ln
- 7617 Sunny Bank Dr
- 4824 Belle Glade Dr
- 7515 Foxhall Ln
- 7098 Fernwood St
- 1516 Glenside Dr
- 5601 Goldthread Ln
- 1 Drayson Way
- 7218 Monument Ave Unit 1
- 5624 Maple Run Ln
- 4050 Tangle Dr
