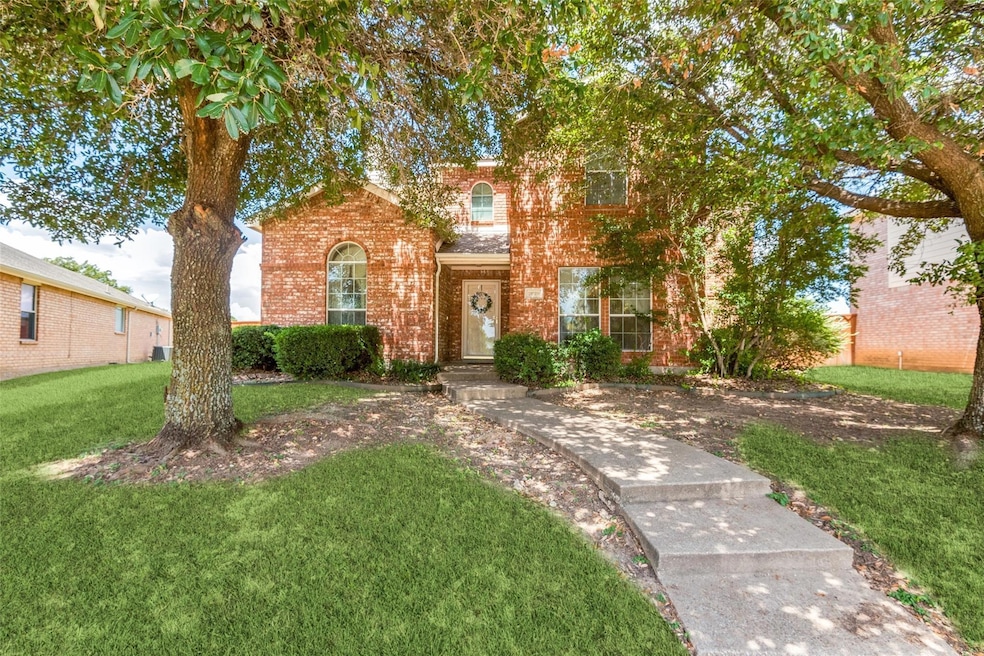
2628 Loch Wood Dr Lancaster, TX 75146
Highlights
- Traditional Architecture
- Covered Patio or Porch
- Interior Lot
- Private Yard
- 2 Car Attached Garage
- Chandelier
About This Home
As of April 2025Home recently updated with new hard surface floors, paint, HVAC, hot water heater and more!!!*** Experience the luxury of space in this beautiful brick home conveniently located just minutes from shops and restaurants* Home is positioned in the center of a tree-lined cul de sac and provides tons of shade*Upon entering you are greeted by an exceptional open floor plan that includes an original brick fireplace* Generous size primary bedroom accommodates large furniture while the ensuite bath offers a large walk-in closet, garden tub and separate stand inshower*Buyers can appreciate the the additional living room upstairs and a bonus room which can serve as an in-lawsuite* Covered back patio is attached and makes the perfect addition for fun, grilling and entertaining. *Backyard has atremendous amount of space and is ready for pools, gardens, games and activities*
Last Agent to Sell the Property
OnDemand Realty Brokerage Phone: 817-354-7653 License #0745749 Listed on: 01/26/2025
Home Details
Home Type
- Single Family
Est. Annual Taxes
- $8,494
Year Built
- Built in 2002
Lot Details
- 5,053 Sq Ft Lot
- Interior Lot
- Few Trees
- Private Yard
- Back Yard
Parking
- 2 Car Attached Garage
- Driveway
Home Design
- Traditional Architecture
- Brick Exterior Construction
- Slab Foundation
- Composition Roof
Interior Spaces
- 2,794 Sq Ft Home
- 2-Story Property
- Chandelier
- Wood Burning Fireplace
- Fire and Smoke Detector
- Electric Dryer Hookup
Kitchen
- Dishwasher
- Disposal
Flooring
- Carpet
- Luxury Vinyl Plank Tile
Bedrooms and Bathrooms
- 4 Bedrooms
Outdoor Features
- Covered Patio or Porch
- Exterior Lighting
- Rain Gutters
Schools
- Rosa Parks-Millbrook Elementary School
- Lancaster High School
Utilities
- Central Heating and Cooling System
- Cable TV Available
Community Details
- Glendover Estates Subdivision
Listing and Financial Details
- Legal Lot and Block 15 / B
- Assessor Parcel Number 360347000B0150000
Ownership History
Purchase Details
Purchase Details
Home Financials for this Owner
Home Financials are based on the most recent Mortgage that was taken out on this home.Similar Homes in Lancaster, TX
Home Values in the Area
Average Home Value in this Area
Purchase History
| Date | Type | Sale Price | Title Company |
|---|---|---|---|
| Warranty Deed | -- | None Listed On Document | |
| Vendors Lien | -- | -- |
Mortgage History
| Date | Status | Loan Amount | Loan Type |
|---|---|---|---|
| Previous Owner | $0 | Construction | |
| Previous Owner | $131,200 | Fannie Mae Freddie Mac | |
| Previous Owner | $32,800 | Stand Alone Second | |
| Previous Owner | $121,300 | Purchase Money Mortgage | |
| Closed | $30,300 | No Value Available |
Property History
| Date | Event | Price | Change | Sq Ft Price |
|---|---|---|---|---|
| 04/21/2025 04/21/25 | Sold | -- | -- | -- |
| 03/27/2025 03/27/25 | Pending | -- | -- | -- |
| 03/26/2025 03/26/25 | Price Changed | $320,000 | -3.0% | $115 / Sq Ft |
| 03/17/2025 03/17/25 | Price Changed | $330,000 | -2.9% | $118 / Sq Ft |
| 01/26/2025 01/26/25 | For Sale | $340,000 | -- | $122 / Sq Ft |
Tax History Compared to Growth
Tax History
| Year | Tax Paid | Tax Assessment Tax Assessment Total Assessment is a certain percentage of the fair market value that is determined by local assessors to be the total taxable value of land and additions on the property. | Land | Improvement |
|---|---|---|---|---|
| 2025 | $6,885 | $305,000 | $50,000 | $255,000 |
| 2024 | $6,885 | $359,600 | $50,000 | $309,600 |
| 2023 | $6,885 | $302,140 | $35,000 | $267,140 |
| 2022 | $7,975 | $302,140 | $35,000 | $267,140 |
| 2021 | $7,050 | $246,840 | $35,000 | $211,840 |
| 2020 | $7,305 | $246,840 | $35,000 | $211,840 |
| 2019 | $6,582 | $215,530 | $30,000 | $185,530 |
| 2018 | $5,586 | $182,300 | $30,000 | $152,300 |
| 2017 | $5,217 | $170,380 | $25,000 | $145,380 |
| 2016 | $4,590 | $149,880 | $22,500 | $127,380 |
| 2015 | $3,963 | $138,560 | $22,500 | $116,060 |
| 2014 | $3,963 | $138,560 | $22,500 | $116,060 |
Agents Affiliated with this Home
-
Ashley Rowe
A
Seller's Agent in 2025
Ashley Rowe
OnDemand Realty
(646) 238-2054
17 Total Sales
-
Adam Woodring
A
Buyer's Agent in 2025
Adam Woodring
Mainstay Brokerage LLC
(931) 801-7210
88 Total Sales
Map
Source: North Texas Real Estate Information Systems (NTREIS)
MLS Number: 20827252
APN: 360347000B0150000
- 215 N Houston School Rd
- 2613 Wild Grove Ln
- 2720 Wild Grove Ln
- 521 Bermuda Ave
- 517 Bermuda Ave
- 702 Rawlins Dr
- 195 Rolling Ct
- 2058 Verbena Dr
- 2734 Pike Dr
- 2230 Bridle Path Dr
- 1505 Pegasus Dr
- 135 Palm Dr
- 1434 Idlewild Ln
- 1440 Idlewild Ln
- 2105 N Houston School Rd
- 1557 Addison Dr
- 2806 Ocean Dr
- 2814 Ocean Dr
- 341 Cheshier Rd
- 821 Quail Run Ln






