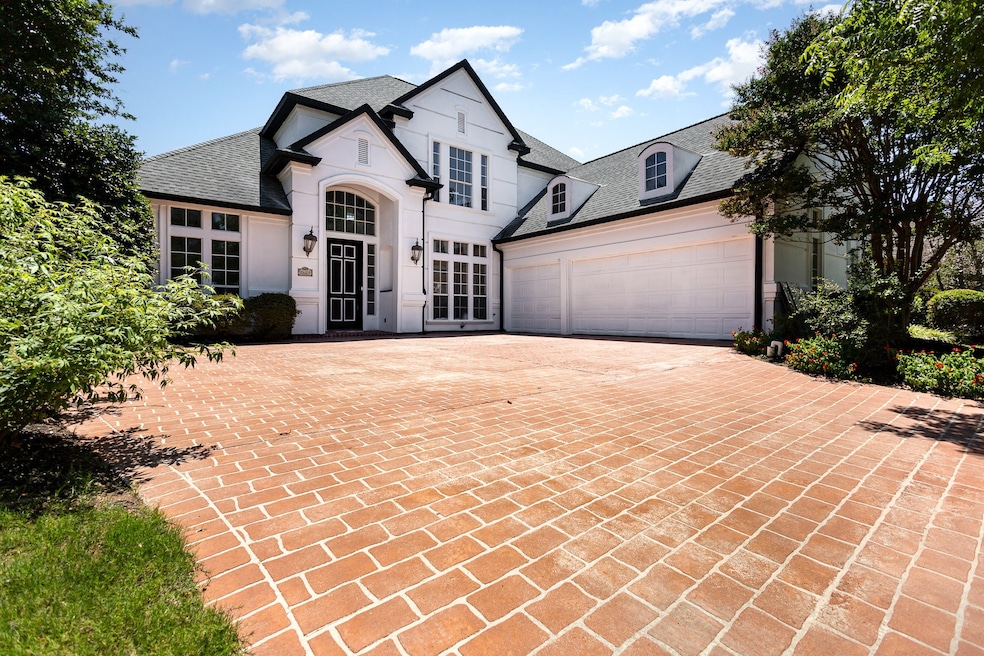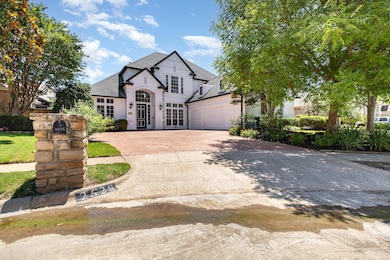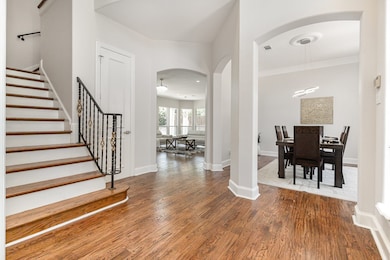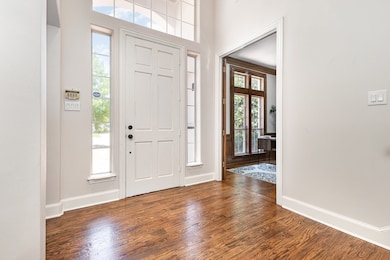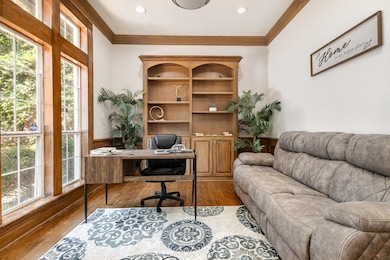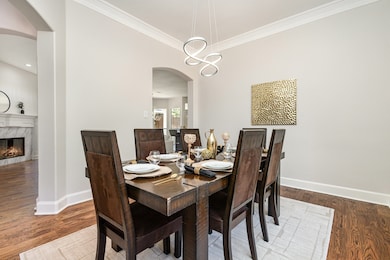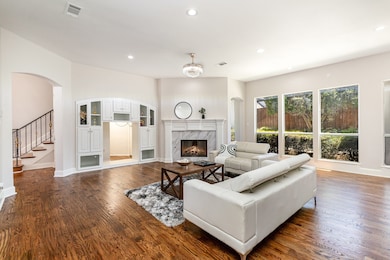2628 Stratford Chase Grapevine, TX 76051
Highlights
- In Ground Pool
- 3 Car Attached Garage
- Kitchen Island
- Heritage Elementary School Rated A+
About This Home
Welcome to this stunning fully furnished, 5 bedroom, 4 bathroom residence locatated in one of Grapevine's most desirable neighboorhoods. thoughtfully renovated, this home combines sophisticated design with family friendly functionality, offering the best of both worlds. When you step inside you'll find fresh paint all through out the house. Handscraped hardwood floors that add a timeless elegance. A gourmet kitchen featuring brand new appliances. A spacious media room with built in speakers for the ultimate entertainment experience. A hidded hideout in the master bedroom closet, perfect for a secret hideaway. Fully upgraded bathrooms, with beautiful ceramic tiles to give you a spa like experience. Step outside to your own private backyard retreat complete with a sparkling pool and a covered patio , ideal for outdoor dining, or hosting an unforgettable gatherings year round. This extraordinary home offeres style, space, and sophistication - perfect for creating lasting family memories or entertaining in luxury. Don't miss the chance to tour this gorgeous home.
Listing Agent
Keller Williams Realty Brokerage Phone: 214-940-8461 License #0750177 Listed on: 06/18/2025

Home Details
Home Type
- Single Family
Est. Annual Taxes
- $4,453
Year Built
- Built in 1996
Parking
- 3 Car Attached Garage
Interior Spaces
- 3,550 Sq Ft Home
- 2-Story Property
- Living Room with Fireplace
Kitchen
- Electric Oven
- Gas Cooktop
- Microwave
- Dishwasher
- Kitchen Island
Bedrooms and Bathrooms
- 5 Bedrooms
Schools
- Heritage Elementary School
- Grapevine High School
Additional Features
- In Ground Pool
- 8,625 Sq Ft Lot
Listing and Financial Details
- Residential Lease
- Property Available on 6/18/25
- Tenant pays for all utilities
- Legal Lot and Block 9 / B
- Assessor Parcel Number 06713378
Community Details
Overview
- Western Oaks Estates Subdivision
Pet Policy
- Pets Allowed
Map
Source: North Texas Real Estate Information Systems (NTREIS)
MLS Number: 20973951
APN: 06713378
- 2624 Stratford Chase
- 3907 Meadow Dr
- 3200 Magnolia Ct
- 3826 Shady Meadow Dr
- 4105 Williams Ct
- 3816 Shady Meadow Dr
- 3808 Hillside Trail
- 2805 Pine View Dr
- 1907 New Haven Rd
- 2802 High Point Ct
- 3810 Shady Meadow Dr
- 4434 Vineyard Creek Dr
- 3502 Edgehill St
- 3601 William D Tate Ave
- 804 Wonder Way
- 3449 W T Parr Rd
- 4321 Hazy Meadow Ln
- 2126 Los Robles St
- 4153 Mapleridge Dr
- 3904 Wagon Wheel Dr
- 4137 Heartstone Dr
- 2300 Grayson Dr
- 5222 Fairmount Dr
- 4506 Copperfield Dr
- 611 Ashbrook Ct
- 1919 Wood Crest Dr
- 3109 Timberline Dr
- 707 Argone Ct
- 1908 Wood Crest Dr
- 3580 Twelve Oaks Ln
- 2801 Baze Rd
- 2701 Chatsworth Dr
- 423 Augustine Dr
- 2121 Stone Moss Ln
- 4711 Taylor Ln
- 2500 State Highway 121
- 400 Glade Rd
- 2911 Post Oak Dr
- 5403 Linden Ct
- 2805 Mustang Dr
