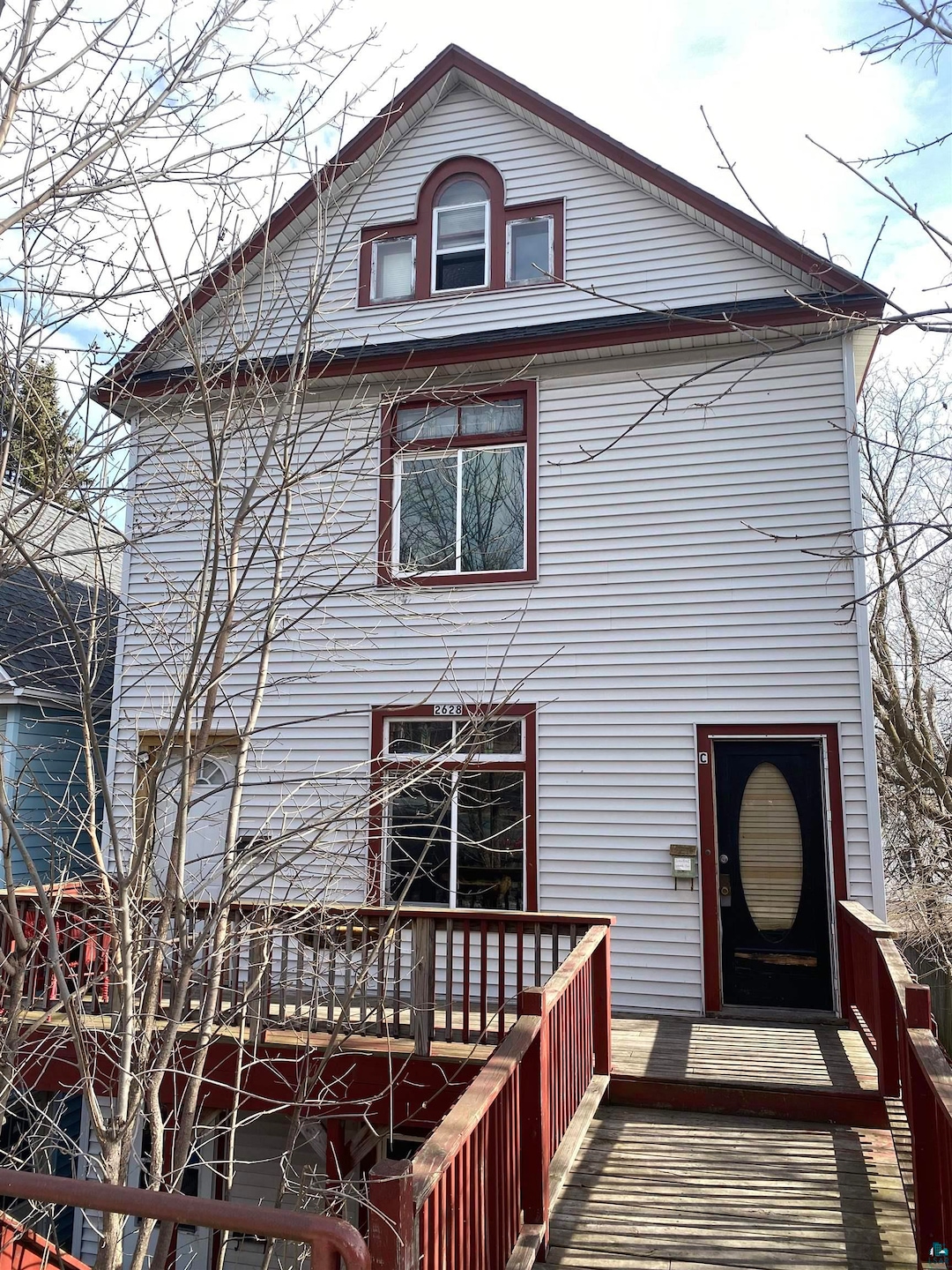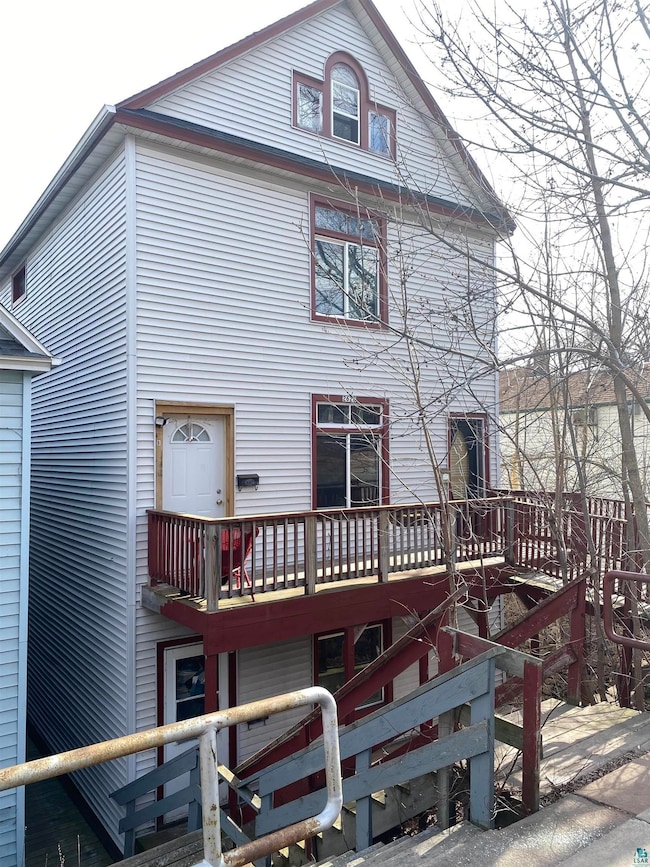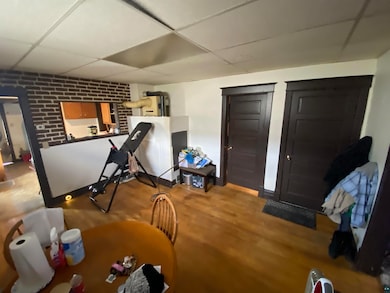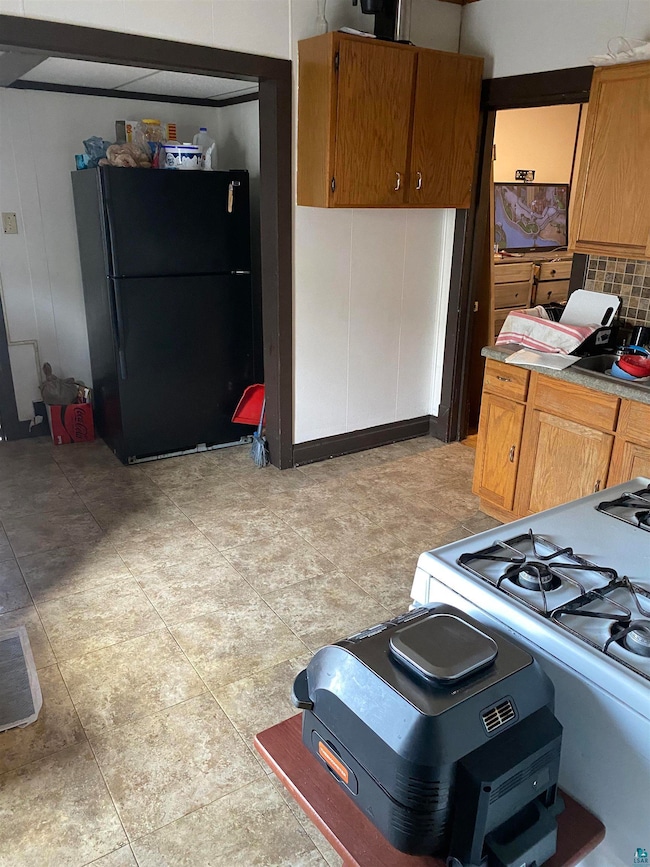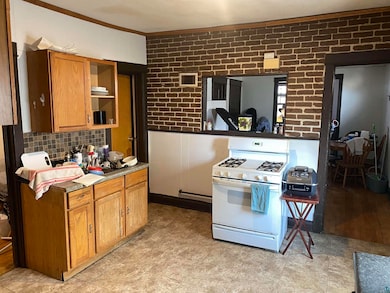
2628 W 3rd St Duluth, MN 55806
Lincoln Park NeighborhoodHighlights
- Deck
- Wood Flooring
- 2 Car Detached Garage
- Property is near public transit
- No HOA
- Forced Air Heating System
About This Home
As of April 2025Spacious and perfectly located, this three-unit building offers an excellent investment opportunity. Situated on a convenient bus route and right next door to one of the area's best bakeries, this great income-producing property features beautiful hardwood floors, updated kitchens, and durable, low-maintenance siding. The lower unit, currently vacant, presents a fantastic opportunity for added value with some cosmetic updates and sweat equity. Tenants are responsible for their own heat and electricity, while the owner covers water, sewage, and garbage. Whether you're looking to expand your rental portfolio or live in one unit while renting out the others, this property is packed with potential!
Last Agent to Sell the Property
Messina & Associates Real Estate Listed on: 03/13/2025
Property Details
Home Type
- Multi-Family
Est. Annual Taxes
- $4,129
Year Built
- Built in 1909
Lot Details
- 4,792 Sq Ft Lot
- Lot Dimensions are 33 x 140
Parking
- 2 Car Detached Garage
- Gravel Driveway
- On-Street Parking
- Off-Street Parking
Home Design
- Triplex
- Concrete Foundation
- Plaster Walls
- Fire Rated Drywall
- Wood Frame Construction
- Asphalt Shingled Roof
- Vinyl Siding
Interior Spaces
- 3-Story Property
- Wood Flooring
- Walkup Attic
- Range
Bedrooms and Bathrooms
- 6 Bedrooms
- 3 Bathrooms
Laundry
- Dryer
- Washer
Basement
- Walk-Out Basement
- Basement Fills Entire Space Under The House
- Laundry in Basement
Utilities
- Forced Air Heating System
- Heating System Uses Natural Gas
- Baseboard Heating
- Gas Water Heater
Additional Features
- Deck
- Property is near public transit
Community Details
- No Home Owners Association
- 3 Units
Listing and Financial Details
- Tenant pays for electric, fuel
- Assessor Parcel Number 010-1140-04090
Similar Homes in Duluth, MN
Home Values in the Area
Average Home Value in this Area
Property History
| Date | Event | Price | Change | Sq Ft Price |
|---|---|---|---|---|
| 04/30/2025 04/30/25 | Sold | $250,000 | -12.3% | $67 / Sq Ft |
| 04/22/2025 04/22/25 | Pending | -- | -- | -- |
| 03/13/2025 03/13/25 | For Sale | $285,000 | +62.6% | $76 / Sq Ft |
| 09/29/2022 09/29/22 | Sold | $175,250 | -16.5% | $47 / Sq Ft |
| 09/12/2022 09/12/22 | Pending | -- | -- | -- |
| 09/07/2022 09/07/22 | For Sale | $210,000 | +79.5% | $56 / Sq Ft |
| 10/05/2015 10/05/15 | Sold | $117,000 | -9.9% | $30 / Sq Ft |
| 09/01/2015 09/01/15 | Pending | -- | -- | -- |
| 05/11/2015 05/11/15 | For Sale | $129,900 | -- | $34 / Sq Ft |
Tax History Compared to Growth
Agents Affiliated with this Home
-
Scott Buckingham
S
Seller's Agent in 2025
Scott Buckingham
Messina & Associates Real Estate
(612) 390-7334
6 in this area
51 Total Sales
-
Kevin Rappana

Buyer's Agent in 2025
Kevin Rappana
RE/MAX
(218) 591-4678
5 in this area
68 Total Sales
-
Brenda Uotinen

Seller's Agent in 2022
Brenda Uotinen
Bachand Realty
(218) 390-5103
2 in this area
228 Total Sales
-
N
Buyer's Agent in 2022
Nonmember NONMEMBER
Nonmember Office
-
G
Seller's Agent in 2015
Gregory Kamp
Coldwell Banker Realty - Duluth
(218) 730-2296
4 in this area
22 Total Sales
-
Brenda Gregorich
B
Buyer's Agent in 2015
Brenda Gregorich
Real Estate Services
(218) 393-1830
16 Total Sales
Map
Source: Lake Superior Area REALTORS®
MLS Number: 6118135
- 2718 W 3rd St
- 2626 W 5th St
- 331 N 28th Ave W
- 121 N 28th Ave W
- 2821 W 1st St
- 518 Winnipeg Ave
- 30 N 25th Ave W
- 2856 Wicklow St
- 2973 Devonshire St
- 30XX Wicklow St
- 3007 W 1st St
- 610 N 24th Ave W
- 1010 W 2nd St
- 2 W 7th St
- 728 N 24th Ave W
- XX Restormel St
- 601 N 22nd Ave W
- 2007 W 3rd St
- 2213 W 10th St
- 816 Voss Ave
