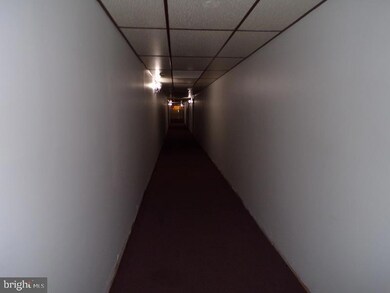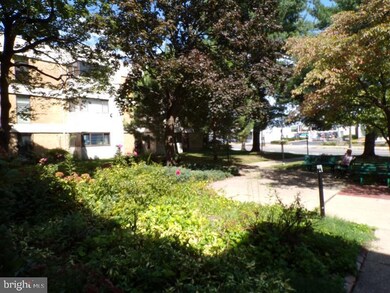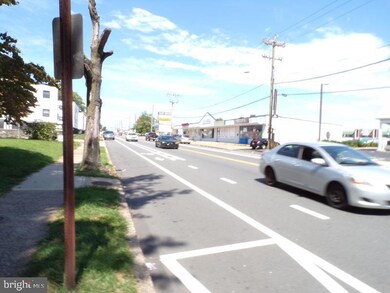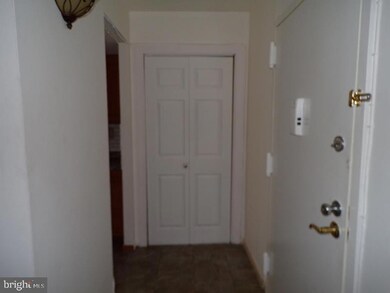
Highlights
- Fitness Center
- Community Pool
- Forced Air Heating and Cooling System
- Traditional Architecture
About This Home
As of January 2025This charming and spacious condo, situated in the Northeast section of Philadelphia, presents a golden opportunity. The living room opens to enclosed porch area, and the unit includes kitchen, one bedroom, and one bath. The well-maintained building offers ample parking. Conveniently located near local shopping, dining, and public transit, it's just minutes from Roosevelt Blvd (RT1) and I-95. The condo features a heated swimming pool, exercise room, social room, as well as water, sewer, exterior insurance, hot water, snow removal, common area and exterior maintenance, trash removal, and parking.
Last Agent to Sell the Property
Elfant Wissahickon-Mt Airy License #1861716 Listed on: 09/19/2024

Property Details
Home Type
- Condominium
Est. Annual Taxes
- $1,196
Year Built
- Built in 1965
HOA Fees
- $187 Monthly HOA Fees
Parking
- Parking Lot
Home Design
- Traditional Architecture
- Masonry
Interior Spaces
- 803 Sq Ft Home
- Property has 1 Level
- Washer and Dryer Hookup
Bedrooms and Bathrooms
- 1 Main Level Bedroom
- 1 Full Bathroom
Utilities
- Forced Air Heating and Cooling System
- Natural Gas Water Heater
Listing and Financial Details
- Tax Lot 904
- Assessor Parcel Number 888570082
Community Details
Overview
- Association fees include water, trash, snow removal, common area maintenance
- Low-Rise Condominium
Recreation
- Fitness Center
- Community Pool
Ownership History
Purchase Details
Home Financials for this Owner
Home Financials are based on the most recent Mortgage that was taken out on this home.Purchase Details
Purchase Details
Purchase Details
Similar Homes in Philadelphia, PA
Home Values in the Area
Average Home Value in this Area
Purchase History
| Date | Type | Sale Price | Title Company |
|---|---|---|---|
| Special Warranty Deed | $161,000 | None Listed On Document | |
| Sheriffs Deed | $74,000 | Land Title | |
| Deed | $105,000 | None Available | |
| Deed | $80,000 | None Available |
Mortgage History
| Date | Status | Loan Amount | Loan Type |
|---|---|---|---|
| Open | $112,700 | New Conventional | |
| Previous Owner | $150,000 | Reverse Mortgage Home Equity Conversion Mortgage |
Property History
| Date | Event | Price | Change | Sq Ft Price |
|---|---|---|---|---|
| 01/07/2025 01/07/25 | Sold | $161,000 | +2.7% | $200 / Sq Ft |
| 11/05/2024 11/05/24 | Pending | -- | -- | -- |
| 10/21/2024 10/21/24 | Price Changed | $156,750 | -5.0% | $195 / Sq Ft |
| 09/19/2024 09/19/24 | For Sale | $165,000 | -- | $205 / Sq Ft |
Tax History Compared to Growth
Tax History
| Year | Tax Paid | Tax Assessment Tax Assessment Total Assessment is a certain percentage of the fair market value that is determined by local assessors to be the total taxable value of land and additions on the property. | Land | Improvement |
|---|---|---|---|---|
| 2025 | $1,197 | $135,000 | $21,600 | $113,400 |
| 2024 | $1,197 | $135,000 | $21,600 | $113,400 |
| 2023 | $1,197 | $85,500 | $13,700 | $71,800 |
| 2022 | $510 | $40,500 | $13,700 | $26,800 |
| 2021 | $1,139 | $0 | $0 | $0 |
| 2020 | $1,139 | $0 | $0 | $0 |
| 2019 | $991 | $0 | $0 | $0 |
| 2018 | $571 | $0 | $0 | $0 |
| 2017 | $991 | $0 | $0 | $0 |
| 2016 | $571 | $0 | $0 | $0 |
| 2015 | $547 | $0 | $0 | $0 |
| 2014 | -- | $70,800 | $7,080 | $63,720 |
| 2012 | -- | $12,640 | $1,745 | $10,895 |
Agents Affiliated with this Home
-
Mary Jo Potts

Seller's Agent in 2025
Mary Jo Potts
Elfant Wissahickon-Mt Airy
(215) 651-6538
1 in this area
667 Total Sales
-
Kateryna Karlovska
K
Buyer's Agent in 2025
Kateryna Karlovska
Keller Williams Real Estate-Doylestown
1 in this area
1 Total Sale
About This Building
Map
Source: Bright MLS
MLS Number: PAPH2398974
APN: 888570082
- 2680 Tremont St
- 9039 Revere St
- 9028 Brous Ave
- 8847 Lister St
- 48 Bonnie Gellman Ct Unit B48
- 8853 Calvert St
- 8849 Calvert St
- 8905 Dewees St
- 26 Bonnie Gellman Ct Unit B26
- 9228 Blue Grass Rd Unit 30
- 8838 Fairfield St
- 8803 Revere St
- 8817 R Danbury St
- 8810 Danbury St
- 2777 Welsh Rd
- 8835 Winchester Ave
- 8816 Bradford St
- 10 Shipley Place
- 2131 Welsh Rd Unit 312
- 2614 Taunton St






