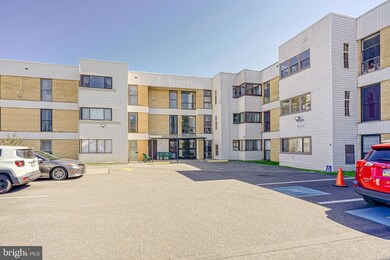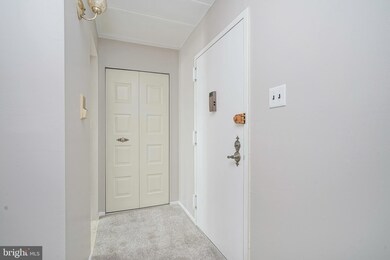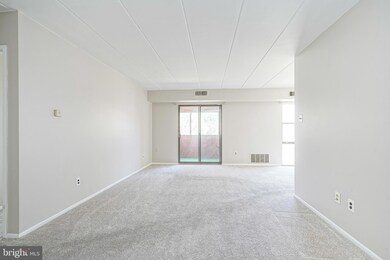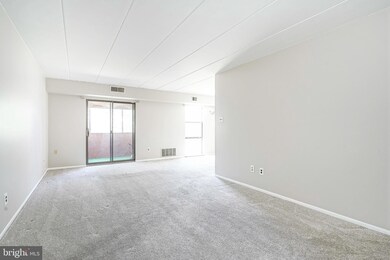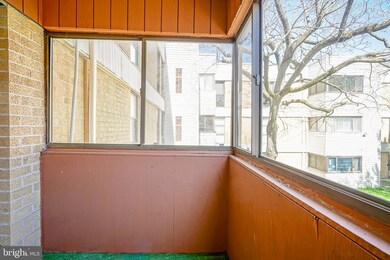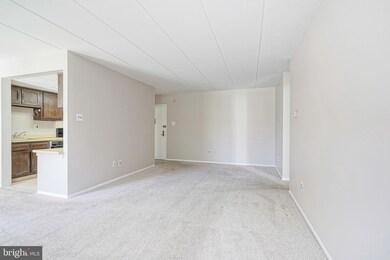
Highlights
- Fitness Center
- Traditional Architecture
- Heated Community Pool
- Traditional Floor Plan
- Main Floor Bedroom
- Formal Dining Room
About This Home
As of May 2025Meticulously maintained condo that has been cared for and loved for by the same owner for the past 52 years! This is the largest unit in the building and has just been painted, carpets have just been professionally steam cleaned and the unit has been professionally cleaned and ready for the next owner to start their own memories. Enter to find a spacious living room that provides access to the covered deck as well as the living room and galley kitchen. Continue to find a primary bedroom with its own primary bathroom and walk-in closet. The remainder of the unit offers a 2nd bedroom, 2nd full hall bathroom with soaking tub/shower combo, and laundry room with storage. The well-maintained building and professionally ran condo association offers ample parking in their private parking lot, a heated in-ground pool, BBQ Pit, exercise room, social room, card room and Locker room for extra storage. The modest association fee includes water, sewer, exterior insurance, hot water, snow removal, common area & exterior maintenance, trash removal, pool and parking. Conveniently located within walking distance to many restaurants, shopping centers, public transportation directly out-front and easily accessible to I-95 and Route 1. All of this plus the extremely low taxes. Will not disappoint.
Last Agent to Sell the Property
Better Homes Realty Group License #0343522 Listed on: 04/18/2025

Property Details
Home Type
- Condominium
Est. Annual Taxes
- $2,099
Year Built
- Built in 1965
HOA Fees
- $281 Monthly HOA Fees
Home Design
- Traditional Architecture
- Masonry
Interior Spaces
- 1,050 Sq Ft Home
- Property has 1 Level
- Traditional Floor Plan
- Family Room Off Kitchen
- Living Room
- Formal Dining Room
- Flood Lights
Kitchen
- Galley Kitchen
- Gas Oven or Range
- Self-Cleaning Oven
- Stove
- Range Hood
- Dishwasher
Flooring
- Carpet
- Ceramic Tile
Bedrooms and Bathrooms
- 2 Main Level Bedrooms
- En-Suite Primary Bedroom
- En-Suite Bathroom
- 2 Full Bathrooms
- Bathtub with Shower
- Walk-in Shower
Laundry
- Laundry Room
- Dryer
- Washer
Parking
- Lighted Parking
- Paved Parking
- Parking Lot
- Fenced Parking
Accessible Home Design
- Accessible Elevator Installed
- Level Entry For Accessibility
Outdoor Features
- Exterior Lighting
Utilities
- Forced Air Heating and Cooling System
- Natural Gas Water Heater
Listing and Financial Details
- Tax Lot A870
- Assessor Parcel Number 888570088
Community Details
Overview
- $1,000 Capital Contribution Fee
- Association fees include common area maintenance, lawn care front, lawn care rear, lawn care side, lawn maintenance, pool(s), exterior building maintenance, management, parking fee, pest control, road maintenance, snow removal, trash, water, sewer
- Low-Rise Condominium
- 2628 Welh Rd Condo Association Condos
- Pennypack Subdivision
- Property Manager
Amenities
- Community Storage Space
- 1 Elevator
Recreation
- Fitness Center
- Heated Community Pool
Pet Policy
- Dogs and Cats Allowed
Security
- Fenced around community
Ownership History
Purchase Details
Home Financials for this Owner
Home Financials are based on the most recent Mortgage that was taken out on this home.Purchase Details
Similar Homes in the area
Home Values in the Area
Average Home Value in this Area
Purchase History
| Date | Type | Sale Price | Title Company |
|---|---|---|---|
| Special Warranty Deed | $205,000 | None Listed On Document | |
| Deed | $28,900 | -- |
Mortgage History
| Date | Status | Loan Amount | Loan Type |
|---|---|---|---|
| Open | $194,750 | New Conventional |
Property History
| Date | Event | Price | Change | Sq Ft Price |
|---|---|---|---|---|
| 05/29/2025 05/29/25 | Sold | $205,000 | 0.0% | $195 / Sq Ft |
| 04/27/2025 04/27/25 | Price Changed | $205,000 | +2.6% | $195 / Sq Ft |
| 04/26/2025 04/26/25 | Pending | -- | -- | -- |
| 04/18/2025 04/18/25 | For Sale | $199,900 | -- | $190 / Sq Ft |
Tax History Compared to Growth
Tax History
| Year | Tax Paid | Tax Assessment Tax Assessment Total Assessment is a certain percentage of the fair market value that is determined by local assessors to be the total taxable value of land and additions on the property. | Land | Improvement |
|---|---|---|---|---|
| 2025 | $1,358 | $150,000 | $23,800 | $126,200 |
| 2024 | $1,358 | $150,000 | $23,800 | $126,200 |
| 2023 | $1,358 | $97,000 | $15,400 | $81,600 |
| 2022 | $662 | $52,000 | $15,400 | $36,600 |
| 2021 | $1,292 | $0 | $0 | $0 |
| 2020 | $1,292 | $0 | $0 | $0 |
| 2019 | $1,124 | $0 | $0 | $0 |
| 2018 | $1,124 | $0 | $0 | $0 |
| 2017 | $1,124 | $0 | $0 | $0 |
| 2016 | $704 | $0 | $0 | $0 |
| 2015 | $674 | $0 | $0 | $0 |
| 2014 | -- | $80,300 | $8,030 | $72,270 |
| 2012 | -- | $15,648 | $2,560 | $13,088 |
Agents Affiliated with this Home
-
Mike Cirillo

Seller's Agent in 2025
Mike Cirillo
Better Homes Realty Group
(215) 601-9988
20 in this area
362 Total Sales
-
Emily Rubin
E
Buyer's Agent in 2025
Emily Rubin
Keller Williams Real Estate-Langhorne
(267) 312-0064
1 in this area
48 Total Sales
About This Building
Map
Source: Bright MLS
MLS Number: PAPH2464100
APN: 888570088
- 2680 Tremont St
- 9039 Revere St
- 9028 Brous Ave
- 8847 Lister St
- 48 Bonnie Gellman Ct Unit B48
- 8853 Calvert St
- 8849 Calvert St
- 8905 Dewees St
- 26 Bonnie Gellman Ct Unit B26
- 9228 Blue Grass Rd Unit 30
- 8838 Fairfield St
- 8803 Revere St
- 8817 R Danbury St
- 8810 Danbury St
- 2777 Welsh Rd
- 8835 Winchester Ave
- 8816 Bradford St
- 10 Shipley Place
- 2131 Welsh Rd Unit 312
- 2614 Taunton St

