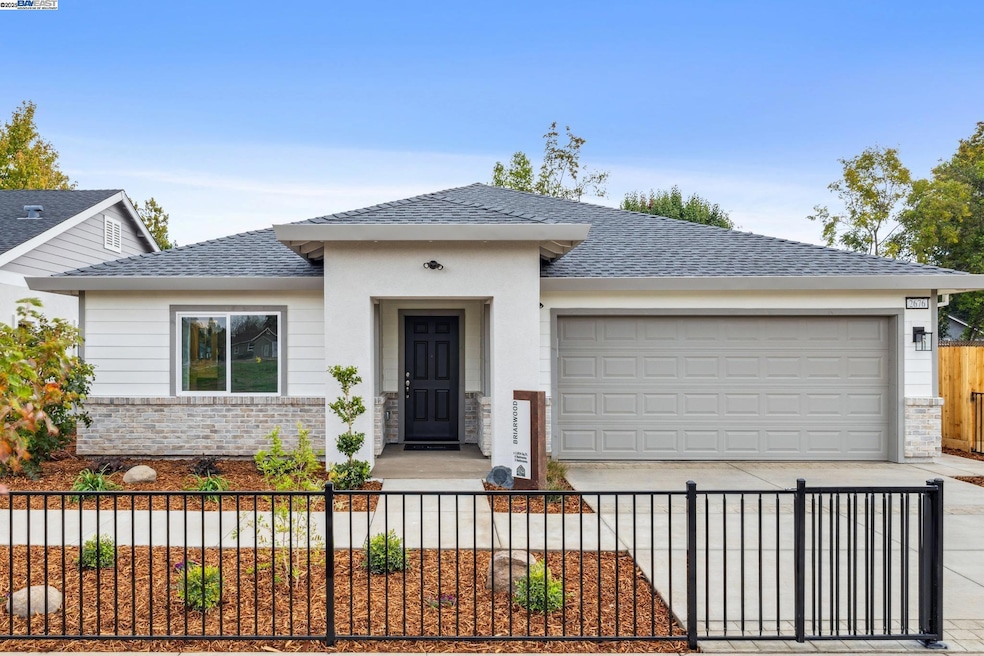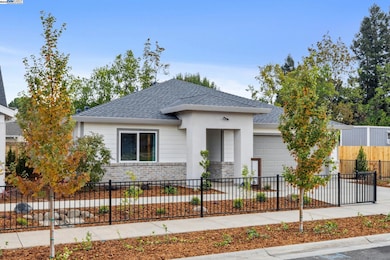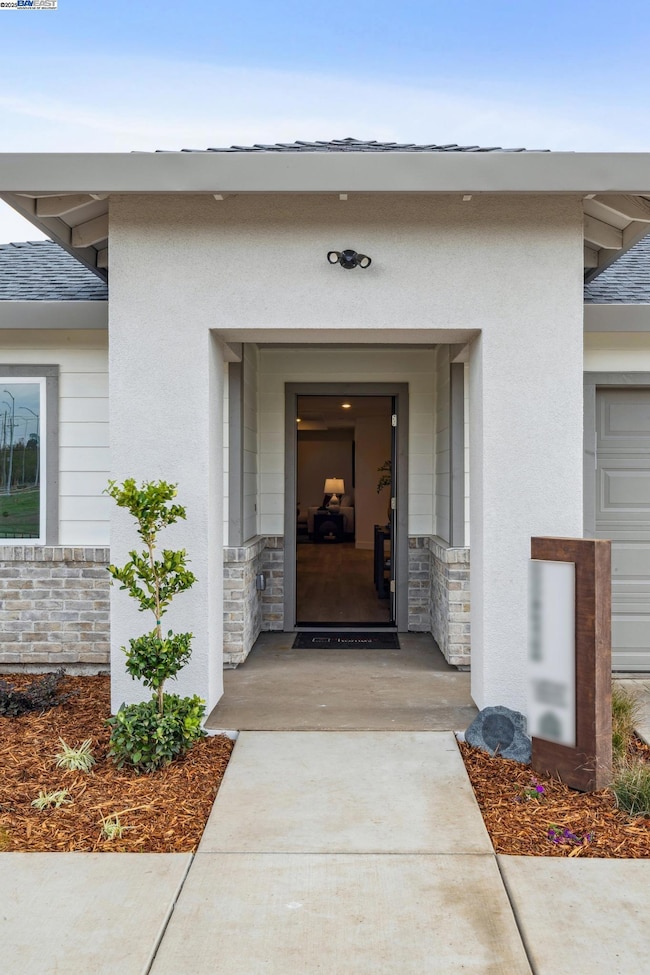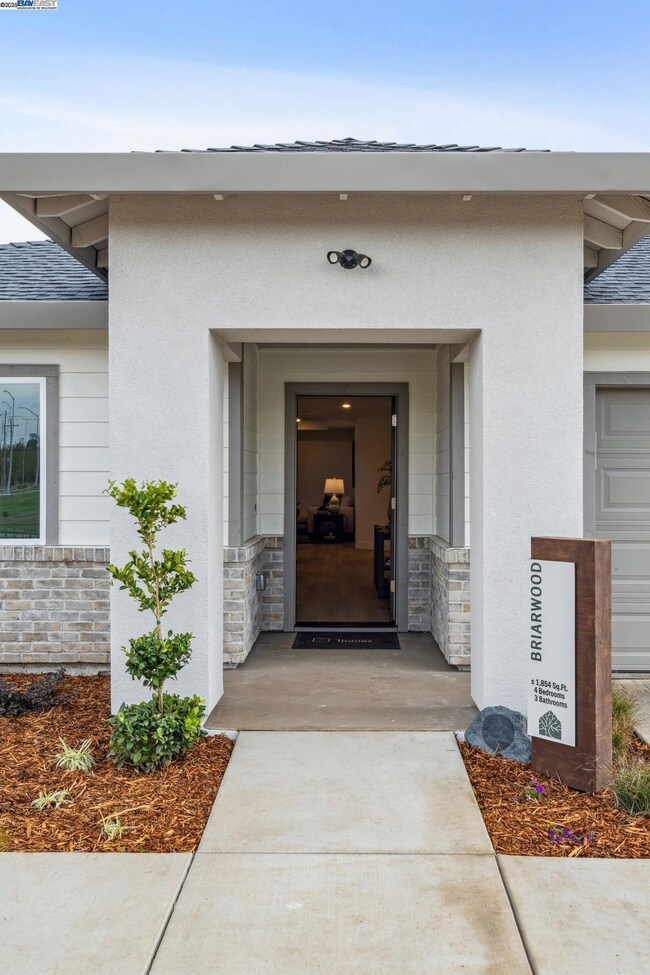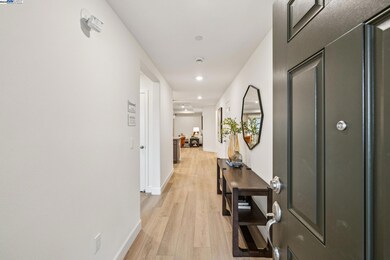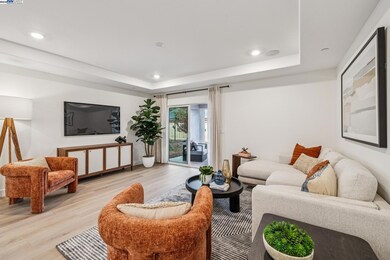Estimated payment $3,234/month
Highlights
- New Construction
- Solar Power System
- Contemporary Architecture
- Chico Junior High School Rated A-
- Updated Kitchen
- Private Lot
About This Home
Beautiful single level new construction community with homes ranging from 1399 sqft to 1990 sqft in North Chico! Elegant open floor plans with options for customization. Enjoy the full new home experience by getting to visit the design studio to customize your home, and watch it being built! Benefit from and new energy efficient home that has builder warranties to bring you piece of mind. The Briarwood is a spacious single-story home with 4 bedrooms, 3 bathrooms, and 1,854 sq. ft. of thoughtfully designed living space. Upon entering, the bedroom two junior suite is immediately to the right, offering privacy and comfort. Continuing through the home, the open-concept kitchen, dining area, and family room flow seamlessly together, with easy access to the back patio, perfect for entertaining or relaxing outdoors. Surrounded by scenic landscapes and winding trails, Orchard Creek invites you to live where nature and lifestyle come together. Just minutes away, you'll enjoy easy access to the best of Chico, including Bidwell Park, downtown dining and shopping, top-rated schools, Enloe Medical Center, and California State University, Chico. Daily essentials are close at hand, with nearby grocery stores, fitness centers, and local farmers markets.
Open House Schedule
-
Friday, November 21, 202510:00 am to 5:00 pm11/21/2025 10:00:00 AM +00:0011/21/2025 5:00:00 PM +00:00Please come tour our open house! We have two great model homes to view and 4 great floorplans to choose from. We are open 9am-5 pmAdd to Calendar
-
Saturday, November 22, 202510:00 am to 5:00 pm11/22/2025 10:00:00 AM +00:0011/22/2025 5:00:00 PM +00:00Please come tour our open house! We have two great model homes to view and 4 great floorplans to choose from. We are open 9am-5 pmAdd to Calendar
Home Details
Home Type
- Single Family
Year Built
- Built in 2025 | New Construction
Lot Details
- 5,055 Sq Ft Lot
- Private Lot
- Paved or Partially Paved Lot
- Back and Front Yard
Parking
- 2 Car Attached Garage
- Garage Door Opener
Home Design
- Home to be built
- Contemporary Architecture
- Slab Foundation
- Frame Construction
- Composition Shingle Roof
- Cement Siding
- Composition Shingle
- Stucco
Interior Spaces
- 1-Story Property
- Double Pane Windows
- Window Screens
- 220 Volts In Laundry
Kitchen
- Updated Kitchen
- Electric Cooktop
- Microwave
- Dishwasher
- ENERGY STAR Qualified Appliances
Bedrooms and Bathrooms
- 4 Bedrooms
- 3 Full Bathrooms
Eco-Friendly Details
- Solar Power System
- Solar owned by seller
- Solar owned by a third party
Utilities
- Central Air
- Heat Pump System
- Electric Water Heater
Community Details
- No Home Owners Association
- Built by Discovery Homes
- Briarwood
Listing and Financial Details
- Assessor Parcel Number 042740020
Map
Home Values in the Area
Average Home Value in this Area
Property History
| Date | Event | Price | List to Sale | Price per Sq Ft |
|---|---|---|---|---|
| 11/20/2025 11/20/25 | For Sale | $515,000 | -- | $278 / Sq Ft |
Source: Bay East Association of REALTORS®
MLS Number: 41117947
- 2636 Wesley Way
- 2644 Wesley Way
- 2625 Wesley Way
- 2652 Wesley Way
- 2645 Wesley Way
- 2655 Wesley Way
- Arcadia Plan at Orchard Creek Estates
- Briarwood Plan at Orchard Creek Estates
- Chestnut Plan at Orchard Creek Estates
- Forsythia Plan at Orchard Creek Estates
- 2 Guynn Ave
- 1008 Meier Dr
- 2064 Kennedy Ave
- 1145 W East Ave
- 1022 Sir William Ct
- 796 Silverado Estates Ct
- 26 Quista Dr
- 5 River Wood Loop
- 25 Misty Way
- 1259 Glenn Haven Dr
- 931-939 W East Ave
- 821 W East Ave
- 2789 Revere Ln
- 1521 Nord Ave
- 1353 Nord Ave Unit 1353 Nord Avenue Chico Ca
- 920 W 4th Ave
- 820 W 4th Ave
- 1421 N Cherry St
- 1842-1844 Arcadian Ave
- 1431-1435 Warner St
- 808 W 2nd Ave
- 259 Rio Lindo Ave
- 1740 Arcadian Ave
- 100 Penzance Ave
- 161-261 Cohasset Ln
- 279 Rio Lindo Ave
- 1125 W Sacramento Ave
- 632 W 2nd Ave
- 1256 Warner St Unit C
- 635 W 2nd Ave
