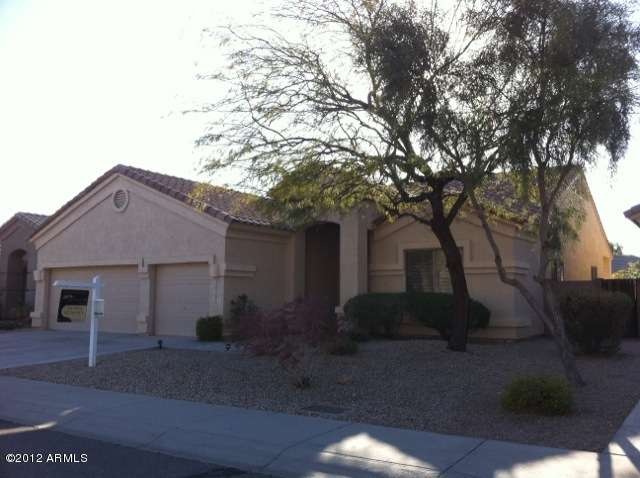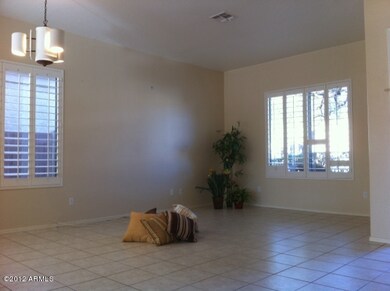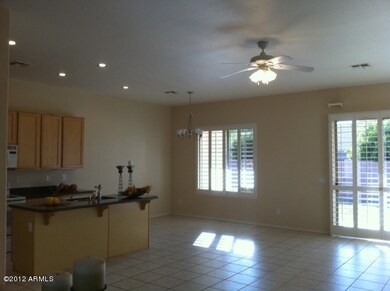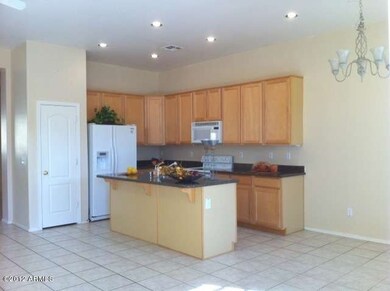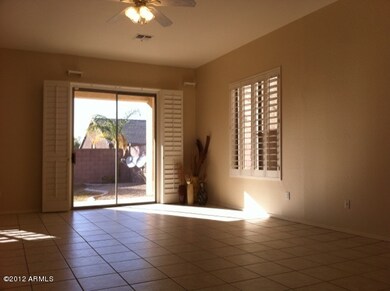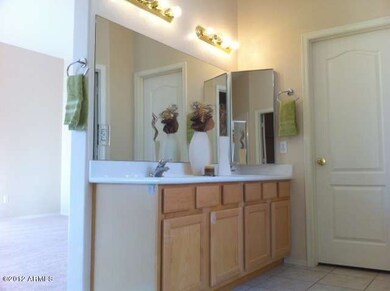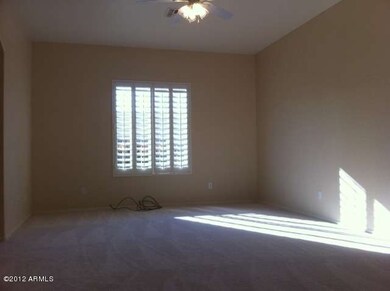
26282 N 47th Place Phoenix, AZ 85050
Desert View NeighborhoodHighlights
- Spanish Architecture
- Great Room
- Formal Dining Room
- Wildfire Elementary School Rated A
- Covered patio or porch
- Eat-In Kitchen
About This Home
As of January 2021Absolutely immaculate home in a prime location. This home has it all! 4 bedrooms, 2 baths, eat in kitchen with breakfast nook, family room and living room. Home features maple cabinetry, granite counters, neutral paint, carpet and tile throughout. Plantation shutters front and back and ceiling fans in all rooms. Not to forget the rare 3 car garage with built in cabinets. Located in a highly desirable subdivision. Top of the notch schools, dining and shopping nearby. Easy freeway access. And YES....it is a regular sale....
Last Agent to Sell the Property
Tonje Kearney
Realty ONE Group License #SA626565000 Listed on: 03/02/2012
Home Details
Home Type
- Single Family
Est. Annual Taxes
- $3,111
Year Built
- Built in 1998
Lot Details
- Desert faces the front and back of the property
- Block Wall Fence
- Desert Landscape
Home Design
- Spanish Architecture
- Wood Frame Construction
- Tile Roof
- Stucco
Interior Spaces
- 2,250 Sq Ft Home
- Ceiling height of 9 feet or more
- Great Room
- Family Room
- Formal Dining Room
- Security System Owned
Kitchen
- Eat-In Kitchen
- Breakfast Bar
- Electric Oven or Range
- Built-In Microwave
- Disposal
Flooring
- Carpet
- Tile
Bedrooms and Bathrooms
- 4 Bedrooms
- Walk-In Closet
- Primary Bathroom is a Full Bathroom
- Dual Vanity Sinks in Primary Bathroom
- Separate Shower in Primary Bathroom
Laundry
- Laundry in unit
- Washer and Dryer Hookup
Parking
- 3 Car Garage
- Garage Door Opener
Schools
- Wildfire Elementary School
- Explorer Middle School
- Pinnacle High School
Utilities
- Refrigerated Cooling System
- Heating System Uses Natural Gas
- High Speed Internet
- Satellite Dish
- Cable TV Available
Additional Features
- No Interior Steps
- Covered patio or porch
Community Details
- $2,024 per year Dock Fee
- Association fees include street maintenance
Ownership History
Purchase Details
Home Financials for this Owner
Home Financials are based on the most recent Mortgage that was taken out on this home.Purchase Details
Home Financials for this Owner
Home Financials are based on the most recent Mortgage that was taken out on this home.Purchase Details
Purchase Details
Home Financials for this Owner
Home Financials are based on the most recent Mortgage that was taken out on this home.Purchase Details
Home Financials for this Owner
Home Financials are based on the most recent Mortgage that was taken out on this home.Similar Homes in Phoenix, AZ
Home Values in the Area
Average Home Value in this Area
Purchase History
| Date | Type | Sale Price | Title Company |
|---|---|---|---|
| Warranty Deed | $531,000 | Magnus Title Agency Llc | |
| Warranty Deed | $285,000 | Fidelity Natl Title Agency I | |
| Cash Sale Deed | $250,000 | Capital Title Agency Inc | |
| Warranty Deed | $218,500 | Nations Title Insurance | |
| Warranty Deed | $184,381 | Security Title Agency |
Mortgage History
| Date | Status | Loan Amount | Loan Type |
|---|---|---|---|
| Open | $176,000 | New Conventional | |
| Previous Owner | $167,000 | No Value Available | |
| Previous Owner | $80,000 | Credit Line Revolving | |
| Previous Owner | $210,000 | New Conventional | |
| Previous Owner | $228,000 | New Conventional | |
| Previous Owner | $191,187 | New Conventional | |
| Previous Owner | $173,850 | New Conventional | |
| Closed | $43,700 | No Value Available |
Property History
| Date | Event | Price | Change | Sq Ft Price |
|---|---|---|---|---|
| 01/05/2021 01/05/21 | Sold | $531,000 | 0.0% | $236 / Sq Ft |
| 11/28/2020 11/28/20 | Pending | -- | -- | -- |
| 11/25/2020 11/25/20 | For Sale | $531,000 | +86.3% | $236 / Sq Ft |
| 04/04/2012 04/04/12 | Sold | $285,000 | 0.0% | $127 / Sq Ft |
| 03/03/2012 03/03/12 | Pending | -- | -- | -- |
| 03/02/2012 03/02/12 | For Sale | $285,000 | -- | $127 / Sq Ft |
Tax History Compared to Growth
Tax History
| Year | Tax Paid | Tax Assessment Tax Assessment Total Assessment is a certain percentage of the fair market value that is determined by local assessors to be the total taxable value of land and additions on the property. | Land | Improvement |
|---|---|---|---|---|
| 2025 | $3,111 | $36,875 | -- | -- |
| 2024 | $3,040 | $35,119 | -- | -- |
| 2023 | $3,040 | $47,930 | $9,580 | $38,350 |
| 2022 | $3,012 | $36,510 | $7,300 | $29,210 |
| 2021 | $3,061 | $35,210 | $7,040 | $28,170 |
| 2020 | $2,957 | $31,980 | $6,390 | $25,590 |
| 2019 | $2,970 | $30,330 | $6,060 | $24,270 |
| 2018 | $2,862 | $29,250 | $5,850 | $23,400 |
| 2017 | $2,733 | $27,980 | $5,590 | $22,390 |
| 2016 | $2,690 | $28,930 | $5,780 | $23,150 |
| 2015 | $2,496 | $26,230 | $5,240 | $20,990 |
Agents Affiliated with this Home
-

Seller's Agent in 2021
David Tucker
RE/MAX
(602) 762-7653
18 in this area
204 Total Sales
-
D
Seller Co-Listing Agent in 2021
Del Rounds
RE/MAX
-
J
Buyer's Agent in 2021
Jennifer Stockhill
HomeSmart
-
T
Seller's Agent in 2012
Tonje Kearney
Realty One Group
Map
Source: Arizona Regional Multiple Listing Service (ARMLS)
MLS Number: 4724488
APN: 212-09-909
- 26271 N 46th Place
- 26201 N 47th Place
- 4569 E Lariat Ln
- 4714 E Paso Trail
- 26266 N 45th St
- 26235 N 45th Place
- 4560 E Paso Trail
- 4454 E Rowel Rd
- 4701 E Prickly Pear Trail
- 4440 E Tether Trail
- 4508 E Paso Trail
- 4321 E Rowel Rd
- 4615 E Bent Tree Dr
- 4245 E Maya Way
- 26253 N 43rd Place
- 4224 E Maya Way
- 26641 N 42nd St
- 26805 N 42nd St
- 4208 E Tether Trail
- 4512 E Oberlin Way
