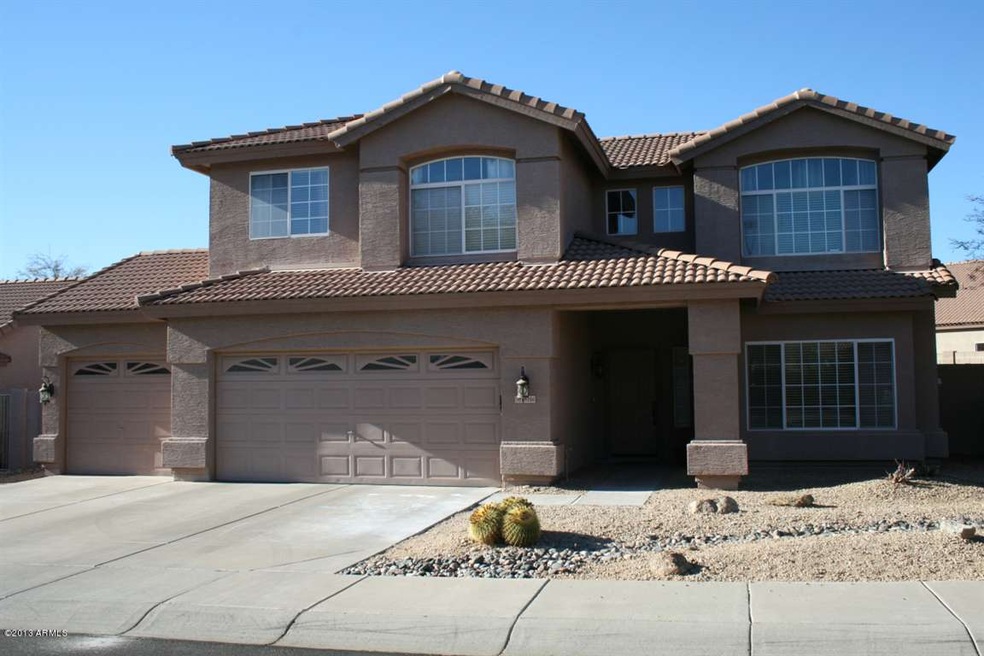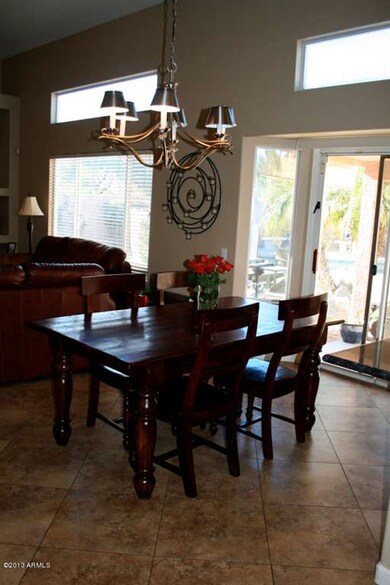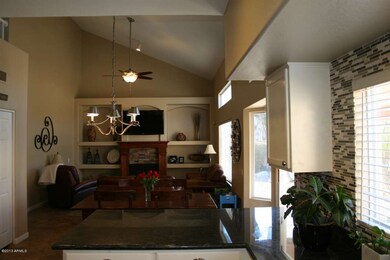
26286 N 45th Place Phoenix, AZ 85050
Desert View NeighborhoodHighlights
- Private Pool
- Vaulted Ceiling
- Corner Lot
- Wildfire Elementary School Rated A
- Wood Flooring
- Granite Countertops
About This Home
As of June 2025Breathtaking home on premium lot in Tatum Highlands! This meticulously maintained stunner truly has all the bells and whistles you could think of! From the rich wood floors to the soaring vaulted ceilings, this home has upgrades galore. You can't help but fall in love with the gorgeous upgraded kitchen with granite countertops, eye-catching tile backsplash, stainless steel appliances, and gleaming white cabinets. Downstairs also features a huge great room with built-ins, gas fireplace, upgraded fixtures, a formal dining room and cozy front sitting room. A beautiful wood staircase with white wood banister leads upstairs, which boasts a split master suite with huge full master bathroom and walk-in closet, a sunny window bench perfect for afternoon reading, and large bedrooms with upgraded hall bathroom. All this and a sparkling blue pool, gorgeous landscaping, and unbeatable location on one of the biggest lots in the area.. this is a must see!
Last Agent to Sell the Property
Keller Williams Realty Phoenix License #SA576658000 Listed on: 01/18/2013

Home Details
Home Type
- Single Family
Est. Annual Taxes
- $2,540
Year Built
- Built in 1995
Lot Details
- 9,614 Sq Ft Lot
- Desert faces the front of the property
- Block Wall Fence
- Corner Lot
- Front and Back Yard Sprinklers
HOA Fees
- $29 Monthly HOA Fees
Parking
- 3 Car Garage
- Garage Door Opener
Home Design
- Wood Frame Construction
- Tile Roof
- Block Exterior
- Stucco
Interior Spaces
- 2,207 Sq Ft Home
- 2-Story Property
- Vaulted Ceiling
- Ceiling Fan
- Gas Fireplace
- Double Pane Windows
Kitchen
- Eat-In Kitchen
- Breakfast Bar
- Built-In Microwave
- Granite Countertops
Flooring
- Wood
- Tile
Bedrooms and Bathrooms
- 4 Bedrooms
- Primary Bathroom is a Full Bathroom
- 2.5 Bathrooms
- Dual Vanity Sinks in Primary Bathroom
- Bathtub With Separate Shower Stall
Outdoor Features
- Private Pool
- Covered patio or porch
Schools
- Desert Trails Elementary School
- Explorer Middle School
- Pinnacle High School
Utilities
- Refrigerated Cooling System
- Heating System Uses Natural Gas
- High Speed Internet
- Cable TV Available
Listing and Financial Details
- Tax Lot 29
- Assessor Parcel Number 212-09-312
Community Details
Overview
- Association fees include ground maintenance
- Assoc. Asset Mngmt Association, Phone Number (602) 957-9191
- Built by Richmond American Homes
- Tatum Highlands Subdivision
Recreation
- Community Playground
Ownership History
Purchase Details
Home Financials for this Owner
Home Financials are based on the most recent Mortgage that was taken out on this home.Purchase Details
Purchase Details
Home Financials for this Owner
Home Financials are based on the most recent Mortgage that was taken out on this home.Purchase Details
Home Financials for this Owner
Home Financials are based on the most recent Mortgage that was taken out on this home.Purchase Details
Home Financials for this Owner
Home Financials are based on the most recent Mortgage that was taken out on this home.Purchase Details
Home Financials for this Owner
Home Financials are based on the most recent Mortgage that was taken out on this home.Purchase Details
Home Financials for this Owner
Home Financials are based on the most recent Mortgage that was taken out on this home.Purchase Details
Home Financials for this Owner
Home Financials are based on the most recent Mortgage that was taken out on this home.Purchase Details
Home Financials for this Owner
Home Financials are based on the most recent Mortgage that was taken out on this home.Purchase Details
Purchase Details
Purchase Details
Home Financials for this Owner
Home Financials are based on the most recent Mortgage that was taken out on this home.Purchase Details
Home Financials for this Owner
Home Financials are based on the most recent Mortgage that was taken out on this home.Purchase Details
Home Financials for this Owner
Home Financials are based on the most recent Mortgage that was taken out on this home.Purchase Details
Home Financials for this Owner
Home Financials are based on the most recent Mortgage that was taken out on this home.Purchase Details
Similar Homes in Phoenix, AZ
Home Values in the Area
Average Home Value in this Area
Purchase History
| Date | Type | Sale Price | Title Company |
|---|---|---|---|
| Warranty Deed | $725,000 | First American Title Insurance | |
| Warranty Deed | $602,000 | First American Title Insurance | |
| Interfamily Deed Transfer | -- | American Title Svc Agcy Llc | |
| Interfamily Deed Transfer | -- | American Title Service Agenc | |
| Interfamily Deed Transfer | -- | Accommodation | |
| Warranty Deed | $375,000 | Old Republic Title Agency | |
| Warranty Deed | $330,000 | Fidelity National Title Agen | |
| Interfamily Deed Transfer | -- | Security Title Agency | |
| Interfamily Deed Transfer | $275,000 | Security Title Agency | |
| Cash Sale Deed | $275,000 | Stewart Title & Trust Of Pho | |
| Trustee Deed | $373,295 | First American Title | |
| Interfamily Deed Transfer | -- | Title Svcs Of The Valley Llc | |
| Warranty Deed | $470,000 | Title Svcs Of The Valley Llc | |
| Warranty Deed | $238,500 | North American Title Co | |
| Warranty Deed | $180,000 | Fidelity Title | |
| Interfamily Deed Transfer | -- | Old Republic Title Agency | |
| Corporate Deed | $175,156 | Old Republic Title Agency |
Mortgage History
| Date | Status | Loan Amount | Loan Type |
|---|---|---|---|
| Open | $580,000 | New Conventional | |
| Previous Owner | $250,000 | Credit Line Revolving | |
| Previous Owner | $327,000 | New Conventional | |
| Previous Owner | $328,000 | New Conventional | |
| Previous Owner | $300,000 | New Conventional | |
| Previous Owner | $313,500 | New Conventional | |
| Previous Owner | $220,000 | Purchase Money Mortgage | |
| Previous Owner | $220,000 | Purchase Money Mortgage | |
| Previous Owner | $67,470 | Unknown | |
| Previous Owner | $352,500 | New Conventional | |
| Previous Owner | $55,800 | Trade | |
| Previous Owner | $135,000 | New Conventional | |
| Closed | $18,000 | No Value Available | |
| Closed | $64,500 | No Value Available |
Property History
| Date | Event | Price | Change | Sq Ft Price |
|---|---|---|---|---|
| 06/23/2025 06/23/25 | Sold | $725,000 | -0.7% | $329 / Sq Ft |
| 06/04/2025 06/04/25 | Pending | -- | -- | -- |
| 05/16/2025 05/16/25 | For Sale | $729,900 | +0.7% | $331 / Sq Ft |
| 05/09/2025 05/09/25 | Off Market | $725,000 | -- | -- |
| 05/09/2025 05/09/25 | For Sale | $729,900 | 0.0% | $331 / Sq Ft |
| 02/23/2024 02/23/24 | Rented | $3,295 | 0.0% | -- |
| 02/15/2024 02/15/24 | Under Contract | -- | -- | -- |
| 02/15/2024 02/15/24 | Off Market | $3,295 | -- | -- |
| 02/01/2024 02/01/24 | For Rent | $3,295 | 0.0% | -- |
| 08/24/2015 08/24/15 | Sold | $375,000 | 0.0% | $170 / Sq Ft |
| 07/19/2015 07/19/15 | Pending | -- | -- | -- |
| 07/14/2015 07/14/15 | For Sale | $375,000 | +13.6% | $170 / Sq Ft |
| 02/21/2013 02/21/13 | Sold | $330,000 | -3.8% | $150 / Sq Ft |
| 01/21/2013 01/21/13 | Pending | -- | -- | -- |
| 01/18/2013 01/18/13 | For Sale | $342,900 | -- | $155 / Sq Ft |
Tax History Compared to Growth
Tax History
| Year | Tax Paid | Tax Assessment Tax Assessment Total Assessment is a certain percentage of the fair market value that is determined by local assessors to be the total taxable value of land and additions on the property. | Land | Improvement |
|---|---|---|---|---|
| 2025 | $3,751 | $37,679 | -- | -- |
| 2024 | $3,106 | $35,884 | -- | -- |
| 2023 | $3,106 | $49,310 | $9,860 | $39,450 |
| 2022 | $3,077 | $36,960 | $7,390 | $29,570 |
| 2021 | $3,128 | $35,620 | $7,120 | $28,500 |
| 2020 | $3,021 | $32,850 | $6,570 | $26,280 |
| 2019 | $3,035 | $31,150 | $6,230 | $24,920 |
| 2018 | $2,924 | $29,810 | $5,960 | $23,850 |
| 2017 | $2,793 | $28,620 | $5,720 | $22,900 |
| 2016 | $2,749 | $29,460 | $5,890 | $23,570 |
| 2015 | $2,550 | $26,830 | $5,360 | $21,470 |
Agents Affiliated with this Home
-
J
Seller's Agent in 2025
Jacqueline Shaffer
OfferPad Brokerage, LLC
-

Buyer's Agent in 2025
Alexander Prewitt
Real Broker
(520) 237-8411
4 in this area
485 Total Sales
-

Seller's Agent in 2024
Ben Burklow
The Phoenix Area Real Estate
(480) 258-3438
9 Total Sales
-

Buyer's Agent in 2024
Kimberly Brawn
HomeSmart
(602) 369-0844
2 in this area
9 Total Sales
-

Seller's Agent in 2015
Lauren Ellington
Realty Executives
(602) 326-9586
1 in this area
91 Total Sales
-

Seller Co-Listing Agent in 2015
Rosie Derryberry
Real Broker
(480) 703-7673
61 Total Sales
Map
Source: Arizona Regional Multiple Listing Service (ARMLS)
MLS Number: 4877425
APN: 212-09-312
- 26266 N 45th St
- 4454 E Rowel Rd
- 4440 E Tether Trail
- 26235 N 45th Place
- 26271 N 46th Place
- 4569 E Lariat Ln
- 4321 E Rowel Rd
- 4560 E Paso Trail
- 4508 E Paso Trail
- 26201 N 47th Place
- 4714 E Paso Trail
- 4245 E Maya Way
- 4701 E Prickly Pear Trail
- 26253 N 43rd Place
- 4224 E Maya Way
- 26641 N 42nd St
- 26805 N 42nd St
- 4208 E Tether Trail
- 4615 E Bent Tree Dr
- 4117 E Molly Ln






