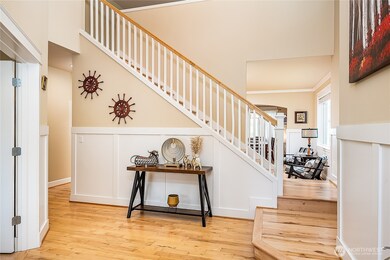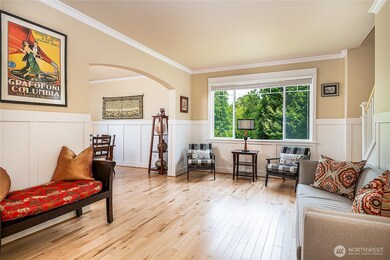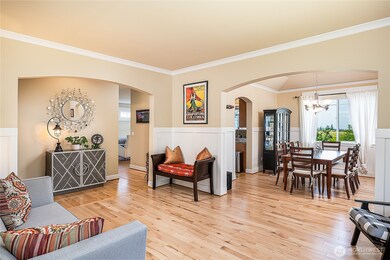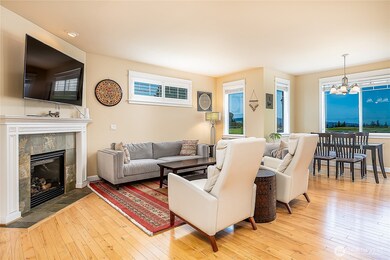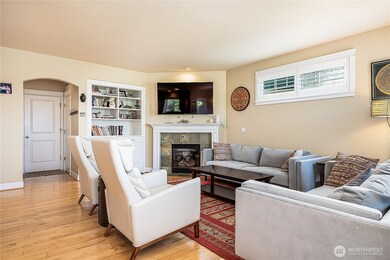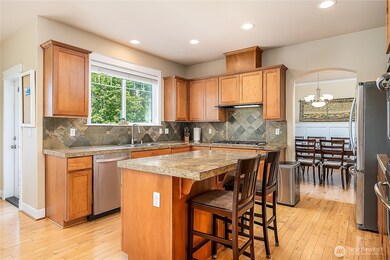2629 30th Ct NE Issaquah, WA 98029
Issaquah Highlands NeighborhoodHighlights
- City View
- 0.19 Acre Lot
- Property is near public transit
- Grand Ridge Elementary School Rated A
- Deck
- 2-minute walk to Grand View Park
About This Home
Enjoy stunning views of Seattle & Bellevue from this immaculate home in the heart of Issaquah Highlands! Perfectly located on a quiet cul-de-sac overlooking Grand View & Kirk Park. Elegant, well-designed home features a light-filled open layout w/ 4 bds, 3 bths incl 3/4 on main, office & bonus rm. Recent updates -brand new exterior paint, new A/C & new water heater. Epicurean kitchen showcases sleek granite counters, a gas range, SS appliances & beautiful views. Spacious primary suite w/ generous walk-in closet & lux 5-pc bth. Highly rated schools: Grand Ridge (9/10), PCMS (8/10), IHS (9/10). Enjoy parks, trails, restaurants, and a quick I-90 commute to Bellevue and Seattle. The owners spared no expense in making this home clean & turnkey.
Source: Northwest Multiple Listing Service (NWMLS)
MLS#: 2402125
Home Details
Home Type
- Single Family
Est. Annual Taxes
- $13,108
Year Built
- Built in 2005
Lot Details
- 8,244 Sq Ft Lot
- East Facing Home
- Sprinkler System
Parking
- 2 Car Attached Garage
Property Views
- City
- Mountain
- Territorial
Interior Spaces
- 2,980 Sq Ft Home
- 2-Story Property
- Gas Fireplace
- Washer and Dryer
Kitchen
- Stove
- Microwave
- Dishwasher
- Disposal
Bedrooms and Bathrooms
- 4 Bedrooms
- Bathroom on Main Level
Outdoor Features
- Deck
- Patio
Location
- Property is near public transit
Schools
- Grand Ridge Elementary School
- Pacific Cascade Mid Middle School
- Issaquah High School
Utilities
- Forced Air Heating and Cooling System
- Cable TV Available
Community Details
- Issaquah Highlands Subdivision
Listing and Financial Details
- Assessor Parcel Number 3630110080
Map
Source: Northwest Multiple Listing Service (NWMLS)
MLS Number: 2402125
APN: 363011-0080
- 3262 NE Marquette Way
- 3419 NE Meadow Way
- 2066 NE Nelson Ln
- 2178 NE Morgan Ln
- 1981 24th Ave NE Unit 104
- 5565 248th Place SE
- 1957 23rd Place NE Unit 203
- 1957 23rd Place NE Unit 201
- 2412 NE Park Dr
- 1840 25th Ave NE Unit 204
- 1840 25th Ave NE Unit S210
- 1840 25th Ave NE Unit S308
- 26507 SE Old Black Nugget Rd
- 2603 NE Jared Ct
- 1748 25th Walk NE
- 1760 25th Ave NE
- 1899 NE Kenyon Ct
- 3169 NE Harrison St
- 2492 NE Ivy Way
- 1913 16th Ln NE Unit 1913
- 4295 258th Ave SE
- 4259 257th Place SE
- 1460 NE Hawthorne St
- 4439 248th Ln SE
- 906 NE Lilac St
- 3850 Klahanie Dr SE
- 1150 10th Ave NE
- 23808 SE 44th Ct
- 23517 SE 49th St
- 1346 Greenwich Walk NE
- 942 Discovery Cir NE
- 23425 SE Black Nugget Rd
- 4425 Issaquah Pine Lake Rd SE
- 580 8th Ave NE
- 25218 SE 31st Place
- 22500 S E 56th St
- 3009 233rd Ave SE
- 2446 279th Dr SE
- 285 SE Croston Ln Unit B
- 995 7th Ave NW

