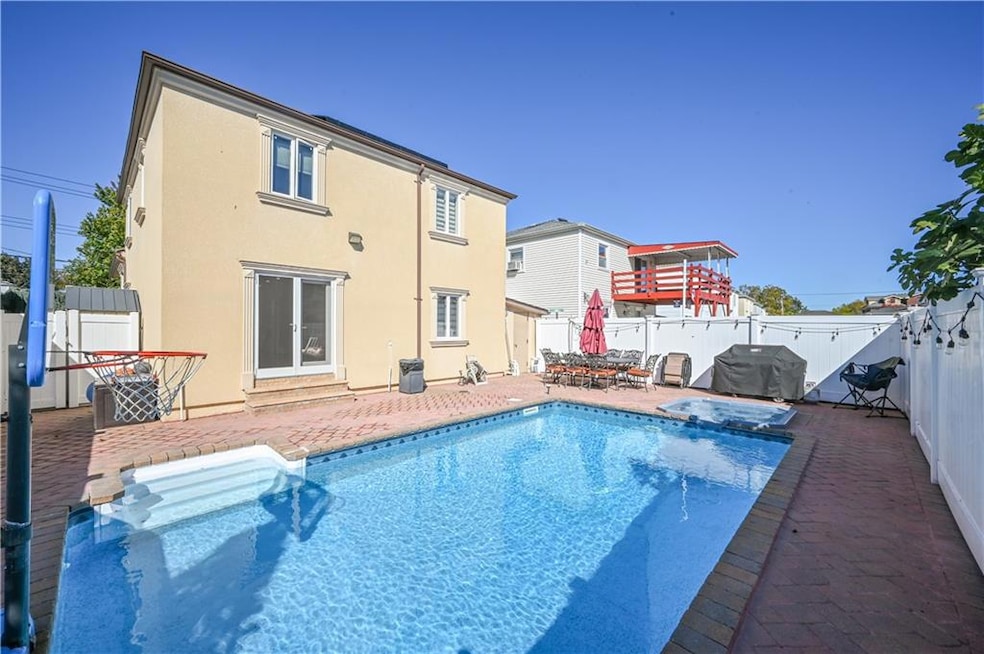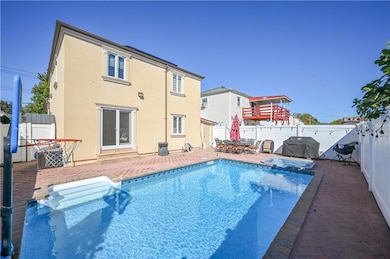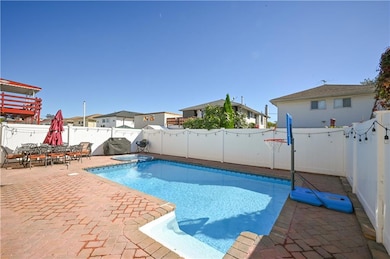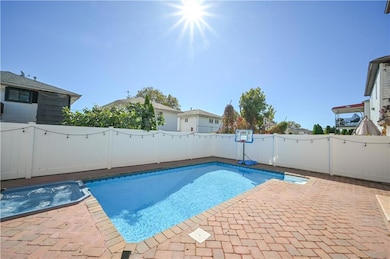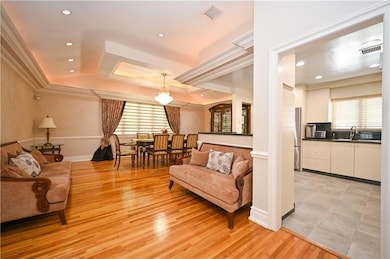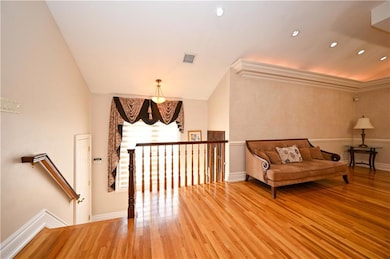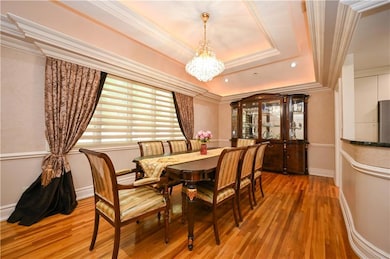2629 E 65th St Brooklyn, NY 11234
Mill Basin NeighborhoodEstimated payment $9,136/month
Highlights
- Private Pool
- Deck
- Terrace
- P.S. 236 Mill Basin Rated A
- Wood Flooring
- Fenced Yard
About This Home
A wonderful place to call HOME- Mill Basin fully renovated home with every amenity in mind.2 family being used as 1. This great home has so much to offer. Beautiful curb appeal with a manicured garden on large 42x100 lot. Owner enjoys a wonderful open floor plan with high ceiling, gorgeous wood floors, wood decorative moldings and beautiful tiles and finishes throughout. The entry foyer has a large closet for coats & shoes; The comfortable living room & dining room combination is a perfect space for a large family. The bright eat in kitchen has ample storage and stainless-steel appliances with a beautiful breakfast nook, storage bench and stone counter tops. Top floor holds 3 large bedrooms (can be converted to 4) and 2 beautiful bathrooms. The primary bedroom has a private spa like bathroom with stone tiles and beautiful high-end fixtures. The lower lever has a gorgeous fully newly renovated family room with a sauna, walk in closet, laundry room and a separate comfortable office. This great home also has a second gorgeous custom kitchen, an extra-large bedroom with a double closet, renovated modern full bathroom, open living room dining room combination with an electric fireplace and French double doors leading to a resort style backyard with a heated inground saltwater pool & jacuzzi. Tera coda pavers in the backyard and a large storage shed. Private Driveway.
some upgrades- new roof, new gutters, new stucco, new hot water tank, updated 5 tons HVAC system, Split units, Solar panels, electric car chargers, security system & cameras and more.
Property Details
Home Type
- Multi-Family
Est. Annual Taxes
- $6,801
Year Built
- Built in 1960
Lot Details
- 4,200 Sq Ft Lot
- Lot Dimensions are 100 x 42
- Fenced Yard
- Garden
- Back and Front Yard
Home Design
- Split Level Home
- Brick Exterior Construction
- Block Foundation
- Wood Frame Construction
- Pitched Roof
- Stucco Exterior
Interior Spaces
- 2,995 Sq Ft Home
- 1-Story Property
- Fireplace
- Window Treatments
Kitchen
- Stove
- Microwave
- Dishwasher
Flooring
- Wood
- Tile
Bedrooms and Bathrooms
- 4 Bedrooms
- 3 Full Bathrooms
Laundry
- Dryer
- Washer
Finished Basement
- Walk-Out Basement
- Basement Fills Entire Space Under The House
Parking
- 4 Parking Spaces
- Private Driveway
Outdoor Features
- Private Pool
- Deck
- Terrace
- Porch
Utilities
- Central Air
- Ductless Heating Or Cooling System
- Split Air Conditioning
- Heating System Uses Gas
- 220 Volts
- 110 Volts
- Gas Water Heater
Listing and Financial Details
- Tax Block 8649
Community Details
Overview
- 2 Units
Amenities
- Laundry Facilities
- Community Storage Space
Map
Home Values in the Area
Average Home Value in this Area
Tax History
| Year | Tax Paid | Tax Assessment Tax Assessment Total Assessment is a certain percentage of the fair market value that is determined by local assessors to be the total taxable value of land and additions on the property. | Land | Improvement |
|---|---|---|---|---|
| 2025 | $11,236 | $59,040 | $21,600 | $37,440 |
| 2024 | $11,236 | $68,040 | $21,600 | $46,440 |
| 2023 | $11,362 | $78,840 | $21,600 | $57,240 |
| 2022 | $11,084 | $71,760 | $21,600 | $50,160 |
| 2021 | $11,024 | $60,720 | $21,600 | $39,120 |
| 2020 | $2,481 | $57,180 | $21,600 | $35,580 |
| 2019 | $9,460 | $46,620 | $21,600 | $25,020 |
| 2018 | $10,625 | $53,580 | $21,600 | $31,980 |
| 2017 | $10,103 | $51,033 | $17,348 | $33,685 |
| 2016 | $9,315 | $48,145 | $21,557 | $26,588 |
| 2015 | $5,762 | $45,420 | $20,640 | $24,780 |
| 2014 | $5,762 | $45,420 | $20,640 | $24,780 |
Property History
| Date | Event | Price | List to Sale | Price per Sq Ft |
|---|---|---|---|---|
| 11/12/2025 11/12/25 | For Sale | $1,650,000 | -- | $551 / Sq Ft |
Purchase History
| Date | Type | Sale Price | Title Company |
|---|---|---|---|
| Deed | $608,500 | -- | |
| Deed | $608,500 | -- | |
| Interfamily Deed Transfer | -- | -- | |
| Interfamily Deed Transfer | -- | -- | |
| Deed | $835,000 | -- | |
| Deed | $835,000 | -- |
Mortgage History
| Date | Status | Loan Amount | Loan Type |
|---|---|---|---|
| Open | $425,000 | Commercial | |
| Closed | $425,000 | Commercial | |
| Previous Owner | $501,000 | No Value Available | |
| Previous Owner | $167,000 | Purchase Money Mortgage |
Source: Brooklyn Board of REALTORS®
MLS Number: 497299
APN: 08649-0025
- 2613 E 65th St
- 2687 E 66th St
- 2619 E 63rd St
- 2544 E 64th St
- 2708 E 66th St
- 2268 56th Dr
- 2668 E 63rd St
- 2363 56th Dr
- 2705 E 63rd St
- 2509 E 63rd St
- 2701 Mill Ave
- 2739 E 63rd St
- 2444 E 64th St
- 86 Gaylord Dr S
- 2763 E 65th St
- 2244 E 59th Place
- 38 Bassett Ave
- 2763 E 63rd St
- 2759 Whitman Dr
- 2416 National Dr
- 2789 E 65th St
- 2022 E 53rd St Unit D1
- 4022 Avenue U
- 2216 Kimball St
- 2121 Kimball St Unit 1
- 2121 Kimball St Unit 2
- 1648 E 55th St Unit 1F
- 5816 Avenue N
- 1800 E 52nd St Unit 2
- 1757 E 52nd St Unit Ground
- 3711 Avenue S
- 1925 Ryder St Unit L1
- 3621 Avenue S Unit 1
- 1318 E 58th St Unit 1
- 1250 E 70th St
- 1233 E 69th St Unit 2
- 2172 Flatbush Ave Unit 2
- 2172 Flatbush Ave Unit 1
- 2301 Gerritsen Ave
- 4515 Avenue N
Ask me questions while you tour the home.
