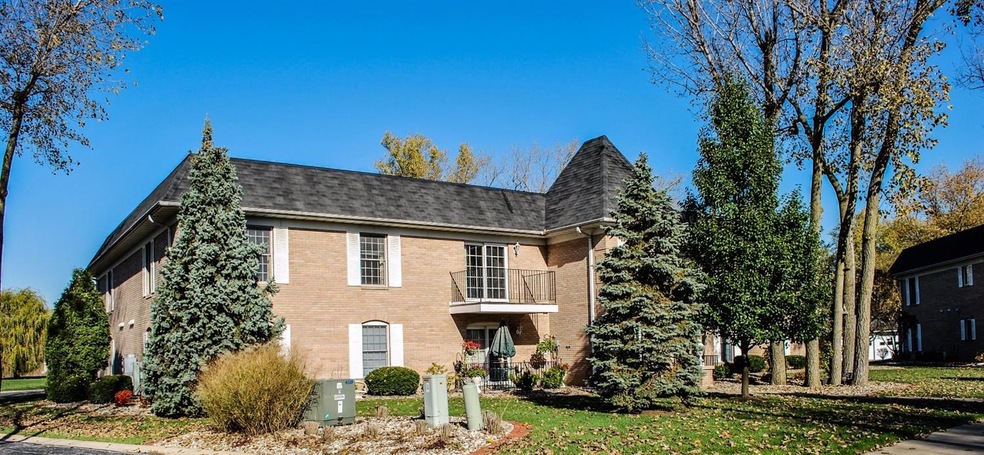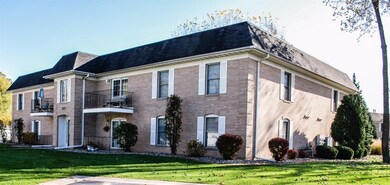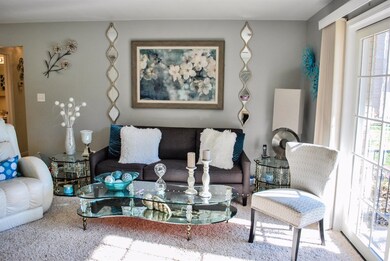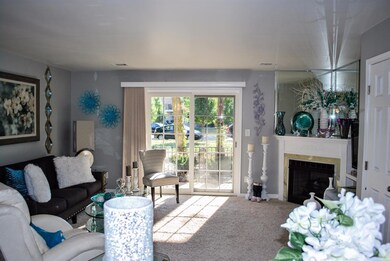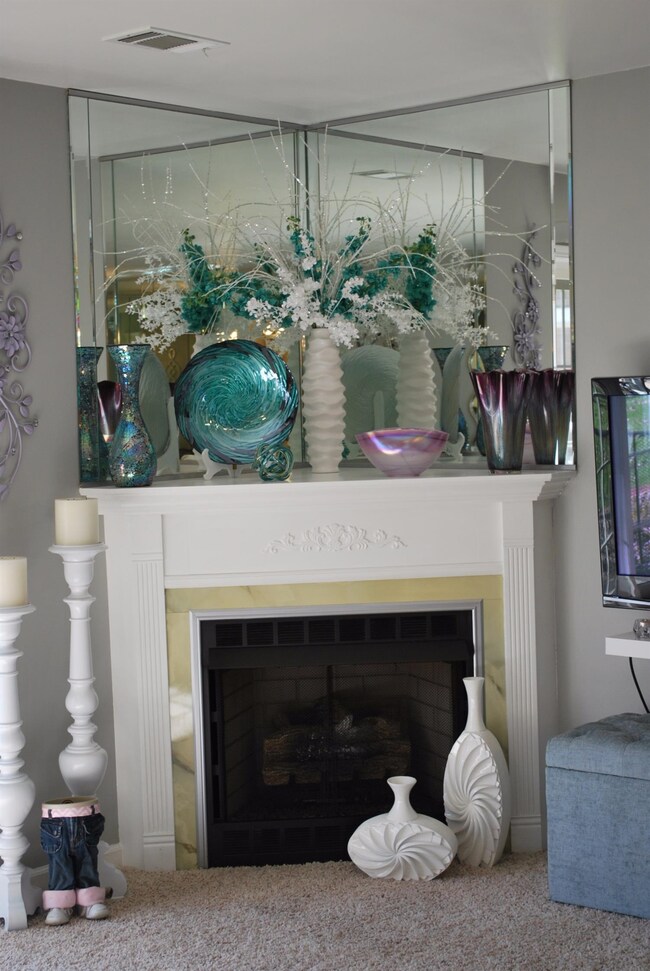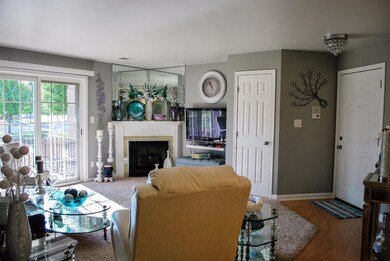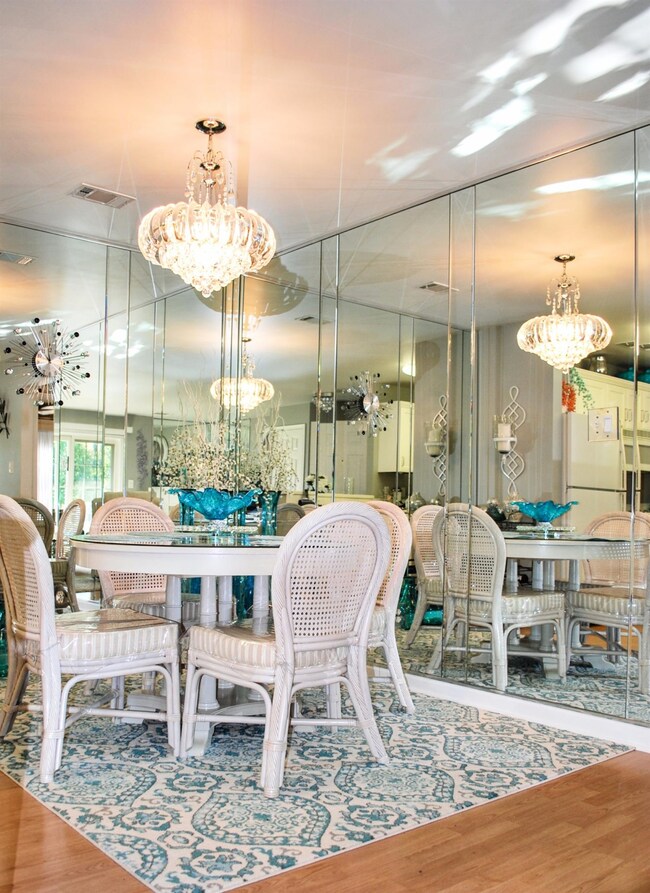
2629 Georgetowne Dr Unit B1 Highland, IN 46322
Highlights
- Ranch Style House
- Cul-De-Sac
- Cooling Available
- 1 Car Detached Garage
- Intercom
- Patio
About This Home
As of September 2020SHOWS LIKE A MODEL HOME!!! Upgrades throughout, in this main level condo, Unit overlooking the front, with mature trees and landscaping. Nice sizes living room with corner fireplace, mirrored at top, sliding (pella door) out to the patio. Kitchen has corian counters, pergo floors, all kitchen appliances remain with upgraded convection oven, and custom mirrored dining area, opens to living room, giving you an open concept feeling. Large master suite, with walk-in closet and master bath. Second bedroom has built-in book shelves with window seat. Nice size laundry room with storage cabinets. Extra large storage unit seller added in garage. Monthly associations fees cover water, sewer, garbage, lawn care, snow removal, exterior of building maintenance, and common insurance. Plenty of extra parking for guest in rear of building, secure and private area. Garage door and opener all newer. Washer and Dryer to remain, only 2 yrs old, only used 3 months,(seller lived in FL) larger capacity load.
Last Agent to Sell the Property
McColly Real Estate License #RB14046391 Listed on: 11/08/2017

Property Details
Home Type
- Condominium
Est. Annual Taxes
- $1,088
Year Built
- Built in 1999
Lot Details
- Cul-De-Sac
- Landscaped
- Level Lot
- Sprinkler System
HOA Fees
- $200 Monthly HOA Fees
Parking
- 1 Car Detached Garage
- Garage Door Opener
Home Design
- Ranch Style House
- Brick Exterior Construction
Interior Spaces
- 1,253 Sq Ft Home
- Living Room with Fireplace
- Dining Room
- Intercom
Kitchen
- Portable Gas Range
- Microwave
- Dishwasher
- Disposal
Bedrooms and Bathrooms
- 2 Bedrooms
- En-Suite Primary Bedroom
- Bathroom on Main Level
Laundry
- Laundry Room
- Laundry on main level
- Dryer
- Washer
Outdoor Features
- Patio
- Outdoor Storage
Utilities
- Cooling Available
- Furnace Humidifier
- Forced Air Heating System
- Heating System Uses Natural Gas
- Cable TV Available
Listing and Financial Details
- Assessor Parcel Number 450733127051000026
Community Details
Overview
- Georgetowne Condo's Subdivision
Pet Policy
- No Pets Allowed
Building Details
- Net Lease
Ownership History
Purchase Details
Home Financials for this Owner
Home Financials are based on the most recent Mortgage that was taken out on this home.Purchase Details
Home Financials for this Owner
Home Financials are based on the most recent Mortgage that was taken out on this home.Purchase Details
Similar Homes in the area
Home Values in the Area
Average Home Value in this Area
Purchase History
| Date | Type | Sale Price | Title Company |
|---|---|---|---|
| Warranty Deed | -- | Meridian Title Corp | |
| Warranty Deed | -- | Community Title Co | |
| Warranty Deed | -- | Chicago Title Insurance Co |
Mortgage History
| Date | Status | Loan Amount | Loan Type |
|---|---|---|---|
| Open | $117,600 | Stand Alone First | |
| Previous Owner | $131,100 | New Conventional | |
| Previous Owner | $50,000 | Credit Line Revolving |
Property History
| Date | Event | Price | Change | Sq Ft Price |
|---|---|---|---|---|
| 09/18/2020 09/18/20 | Sold | $147,000 | 0.0% | $117 / Sq Ft |
| 07/30/2020 07/30/20 | Pending | -- | -- | -- |
| 07/08/2020 07/08/20 | For Sale | $147,000 | +6.5% | $117 / Sq Ft |
| 03/09/2018 03/09/18 | Sold | $138,000 | 0.0% | $110 / Sq Ft |
| 03/08/2018 03/08/18 | Pending | -- | -- | -- |
| 11/08/2017 11/08/17 | For Sale | $138,000 | -- | $110 / Sq Ft |
Tax History Compared to Growth
Tax History
| Year | Tax Paid | Tax Assessment Tax Assessment Total Assessment is a certain percentage of the fair market value that is determined by local assessors to be the total taxable value of land and additions on the property. | Land | Improvement |
|---|---|---|---|---|
| 2024 | $4,181 | $169,300 | $35,000 | $134,300 |
| 2023 | $1,322 | $161,100 | $35,000 | $126,100 |
| 2022 | $1,322 | $148,800 | $35,000 | $113,800 |
| 2021 | $1,183 | $132,800 | $35,000 | $97,800 |
| 2020 | $1,077 | $128,500 | $35,000 | $93,500 |
| 2019 | $1,216 | $123,200 | $35,000 | $88,200 |
| 2018 | $1,096 | $113,200 | $35,000 | $78,200 |
| 2017 | $1,124 | $113,000 | $35,000 | $78,000 |
| 2016 | $1,088 | $111,200 | $35,000 | $76,200 |
| 2014 | $925 | $109,300 | $35,000 | $74,300 |
| 2013 | $867 | $107,000 | $35,000 | $72,000 |
Agents Affiliated with this Home
-

Seller's Agent in 2020
David Spaliaras
Listing Leaders
(219) 308-3957
2 in this area
45 Total Sales
-

Seller Co-Listing Agent in 2020
Charles Vanderstelt
Listing Leaders
(219) 309-6098
2 in this area
176 Total Sales
-

Seller's Agent in 2018
Elaine Eich
McColly Real Estate
(219) 765-1015
9 in this area
155 Total Sales
Map
Source: Northwest Indiana Association of REALTORS®
MLS Number: GNR425233
APN: 45-07-33-127-051.000-026
- 2740 Georgetowne Dr Unit B1
- 2903 98th St
- 10010 Kennedy Ave
- 9505 Kennedy Ave
- 10020 4th St
- 9906 Branton Ave
- 9224-9228 Spring St
- 3025 98th Place W
- 2303 99th St
- 3010 43rd St
- 3027 100th Place
- 9626 Delaware Place
- 2618 41st St
- 3113 Farmer Dr
- 2329 Hart Rd Unit 1C
- 3129 Lois Place
- 9334 Farmer Dr
- 8032 Kennedy Ave
- 2116 Terrace Dr
- 9843 Parkway Dr
