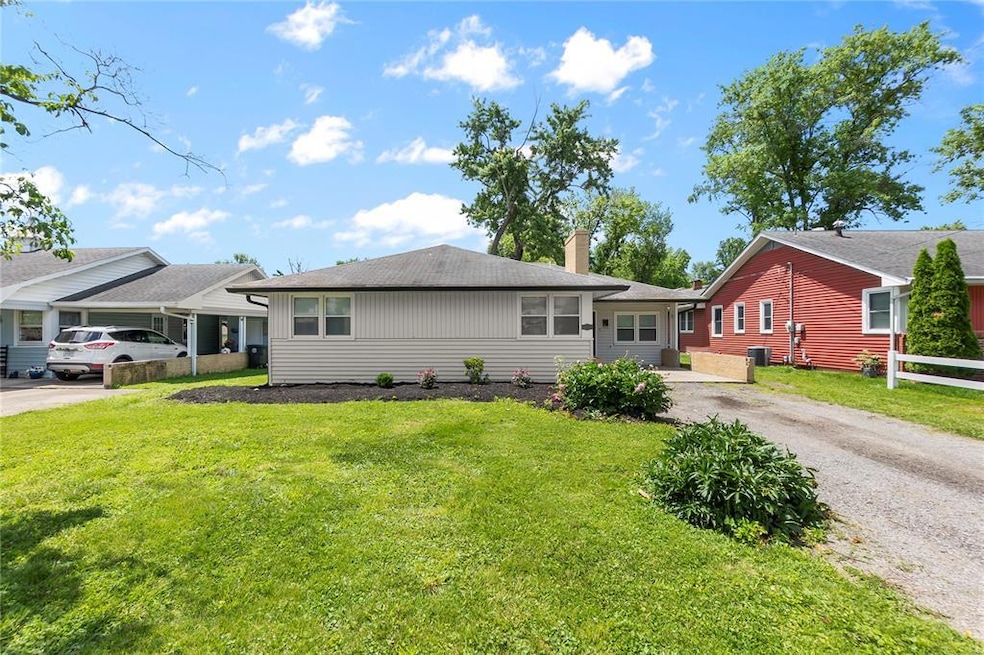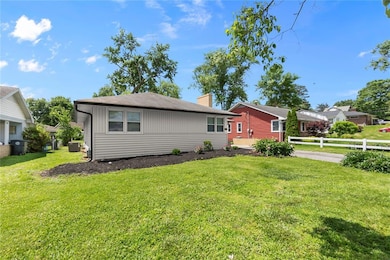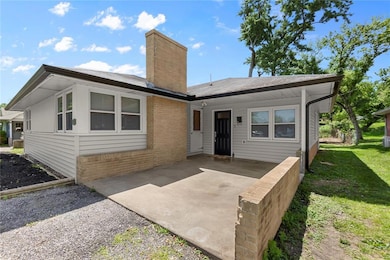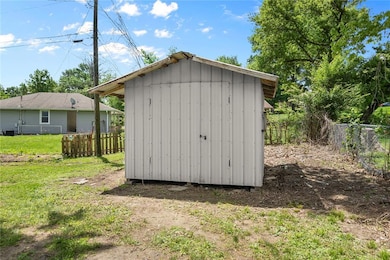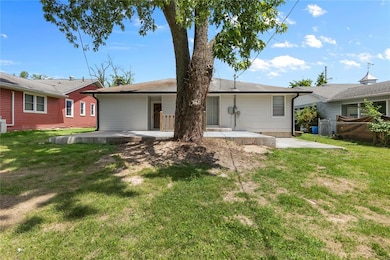
2629 Hopper Rd Cape Girardeau, MO 63701
Estimated payment $1,167/month
Total Views
203
3
Beds
1
Bath
1,538
Sq Ft
$127
Price per Sq Ft
Highlights
- 2 Fireplaces
- Shed
- Forced Air Heating and Cooling System
- Skylights
About This Home
This home is located at 2629 Hopper Rd, Cape Girardeau, MO 63701 and is currently priced at $194,900, approximately $126 per square foot. This property was built in 1962. 2629 Hopper Rd is a home with nearby schools including Clippard Elementary School, Central Middle School, and Central Junior High School.
Open House Schedule
-
Sunday, June 01, 202512:00 to 2:00 pm6/1/2025 12:00:00 PM +00:006/1/2025 2:00:00 PM +00:00Add to Calendar
Home Details
Home Type
- Single Family
Est. Annual Taxes
- $915
Year Built
- Built in 1962
Lot Details
- 8,146 Sq Ft Lot
- Lot Dimensions are 59x147x60x149
Home Design
- Vinyl Siding
Interior Spaces
- 1,538 Sq Ft Home
- Skylights
- 2 Fireplaces
Kitchen
- Microwave
- Dishwasher
Bedrooms and Bathrooms
- 3 Bedrooms
- 1 Full Bathroom
Partially Finished Basement
- Partial Basement
- Bedroom in Basement
Schools
- Clippard Elem. Elementary School
- Central Jr. High Middle School
- Central High School
Additional Features
- Shed
- Forced Air Heating and Cooling System
Listing and Financial Details
- Assessor Parcel Number 15-915-00-12-01100-0000
Map
Create a Home Valuation Report for This Property
The Home Valuation Report is an in-depth analysis detailing your home's value as well as a comparison with similar homes in the area
Home Values in the Area
Average Home Value in this Area
Tax History
| Year | Tax Paid | Tax Assessment Tax Assessment Total Assessment is a certain percentage of the fair market value that is determined by local assessors to be the total taxable value of land and additions on the property. | Land | Improvement |
|---|---|---|---|---|
| 2024 | $9 | $17,580 | $1,730 | $15,850 |
| 2023 | $914 | $17,580 | $1,730 | $15,850 |
| 2022 | $843 | $16,210 | $1,600 | $14,610 |
| 2021 | $843 | $16,210 | $1,600 | $14,610 |
| 2020 | $845 | $16,210 | $1,600 | $14,610 |
| 2019 | $844 | $16,210 | $0 | $0 |
| 2018 | $842 | $16,210 | $0 | $0 |
| 2017 | $844 | $16,210 | $0 | $0 |
| 2016 | $790 | $15,220 | $0 | $0 |
| 2015 | $797 | $15,350 | $0 | $0 |
| 2014 | $801 | $15,350 | $0 | $0 |
Source: Public Records
Property History
| Date | Event | Price | Change | Sq Ft Price |
|---|---|---|---|---|
| 05/26/2025 05/26/25 | For Sale | $194,900 | -- | $127 / Sq Ft |
Source: MARIS MLS
Mortgage History
| Date | Status | Loan Amount | Loan Type |
|---|---|---|---|
| Closed | $25,000 | Credit Line Revolving |
Source: Public Records
Similar Homes in Cape Girardeau, MO
Source: MARIS MLS
MLS Number: MIS25035192
APN: 15-915-00-12-01100-0000
Nearby Homes
- 0 Hopper Rd Unit 22649380
- 0 Hopper Rd Unit MAR25007797
- 2722 Adeline St
- 2754 Adeline Ave
- 2715 Chrysler St
- 2820 Vista Ln
- 1108 N Cape Rock Dr
- 1070 Dorothy St
- 820 Sharon Dr
- 835 Jurie St
- 1141 Landgraf Dr
- 2504 Tulip Ln
- 1161 Landgraf Dr
- 601 Charles St
- 0 Shadow Wood Villa Unit 23025103
- 1331 N Cape Rock Dr
- 1353 Karen Dr
- 0 Clark St
- 3022 Wisteria Dr
- 3269 Hopper Rd
